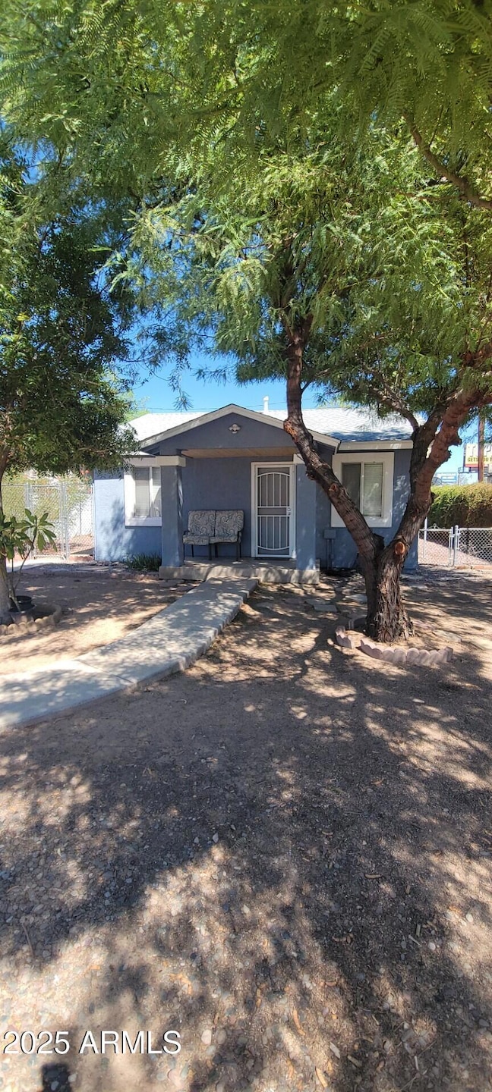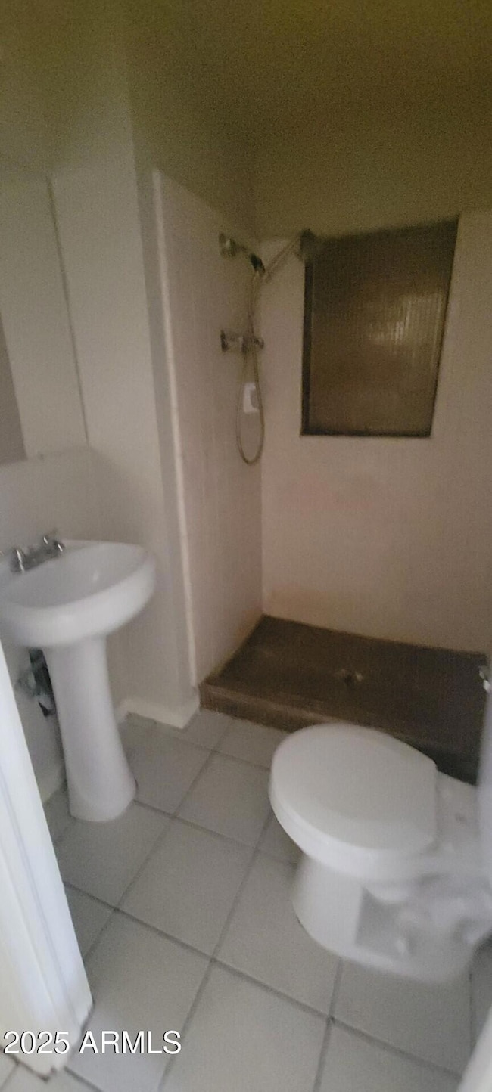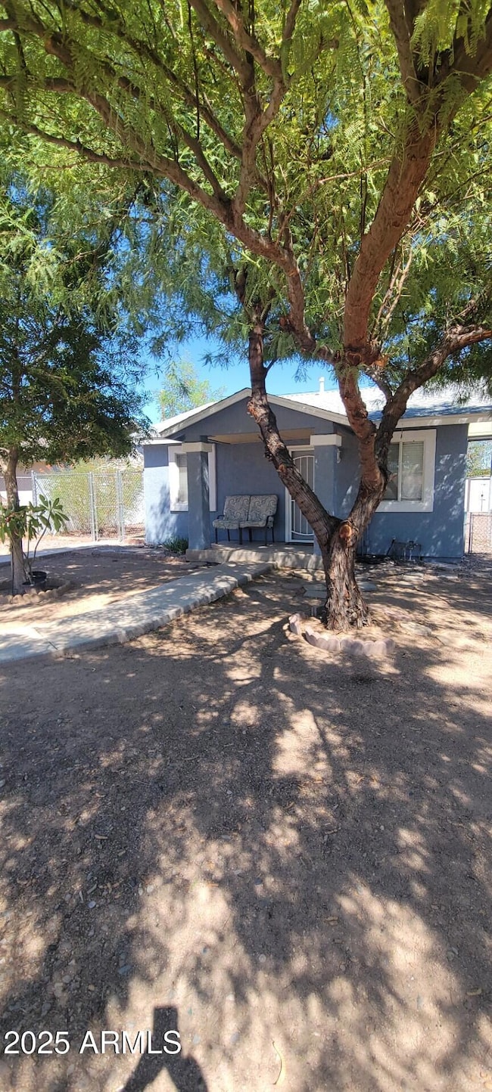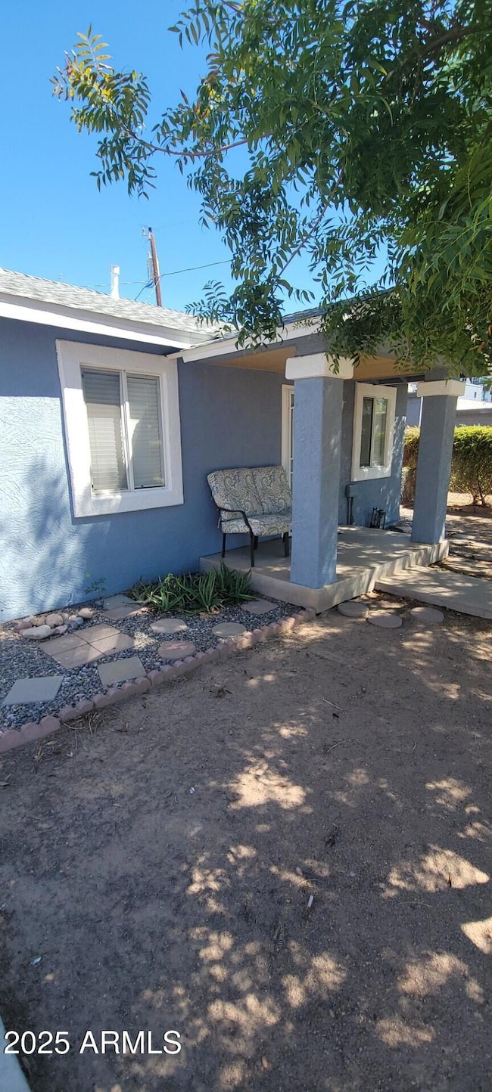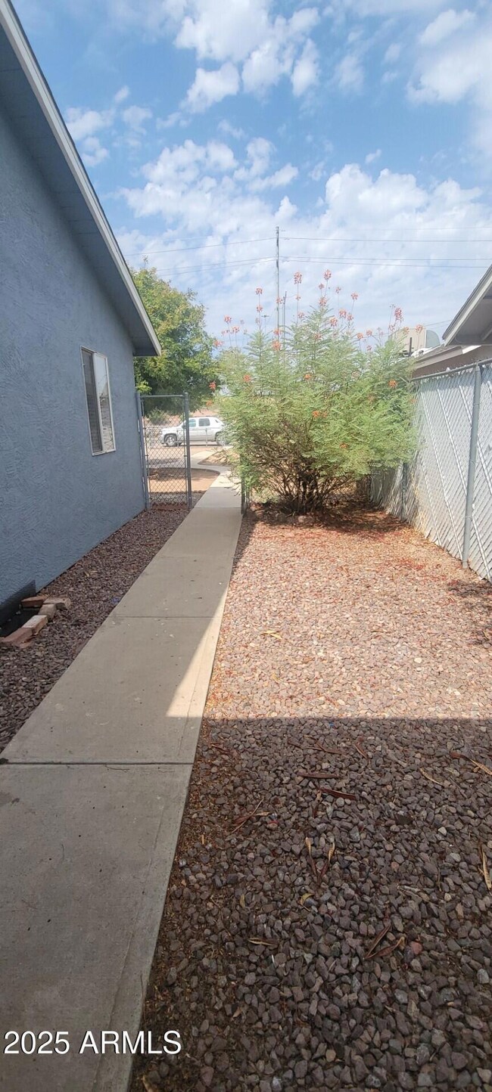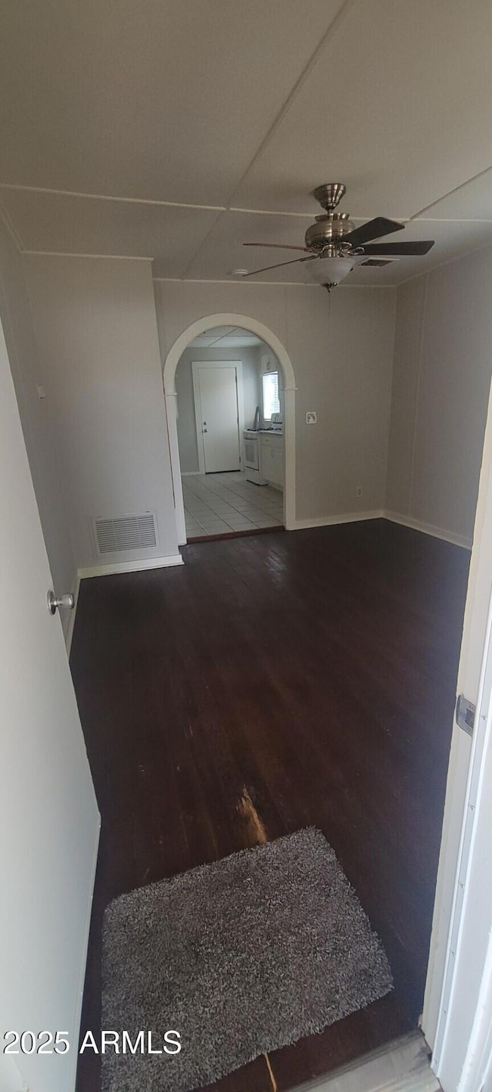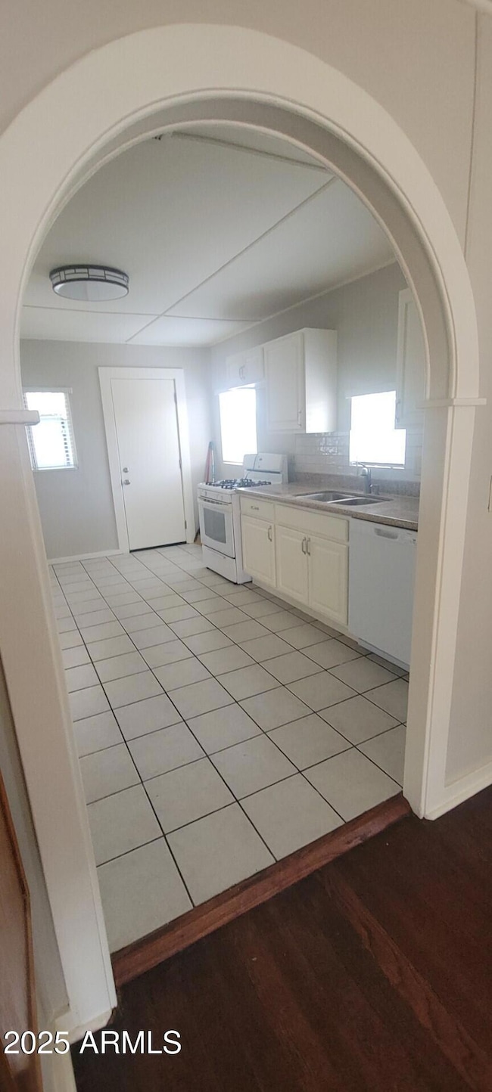313 N 47th St Phoenix, AZ 85008
Camelback East Village NeighborhoodEstimated payment $1,995/month
Highlights
- Wood Flooring
- Cooling Available
- Heating Available
- Phoenix Coding Academy Rated A
About This Home
Vintage Vibes + Modern Possibilities! Fall in love with this adorable charmer just off 47th Street & Van Buren in one of the Valley's most buzz-worthy historic neighborhoods! Step inside the 2-bed, 1-bath main house and be greeted by original hardwood floors and a Jack & Jill bath with serious retro flair. But wait—there's more! An attached 1-bed guest house is perfect for in-laws, visiting friends, or a stylish Airbnb side hustle. This home is a rare mix of mid-century magic and endless opportunity—live, rent, host, or create your own desert oasis. With quick access to downtown, dining, and major freeways, this spot is as cool as it is convenient.
Property Details
Home Type
- Multi-Family
Est. Annual Taxes
- $1,131
Year Built
- Built in 1935
Home Design
- Wood Frame Construction
- Composition Roof
- Block Exterior
- Stucco
Flooring
- Wood
- Concrete
- Ceramic Tile
- Vinyl
Parking
- 3 Open Parking Spaces
- 3 Parking Spaces
Schools
- Camelback High School
Utilities
- Cooling Available
- Heating Available
Listing and Financial Details
- Tax Lot 8
- Assessor Parcel Number 125-31-022
Community Details
Overview
- 2 Units
- Building Dimensions are 45x148
- Cactus View Subdivision
Building Details
- Operating Expense $1,131
Map
Home Values in the Area
Average Home Value in this Area
Tax History
| Year | Tax Paid | Tax Assessment Tax Assessment Total Assessment is a certain percentage of the fair market value that is determined by local assessors to be the total taxable value of land and additions on the property. | Land | Improvement |
|---|---|---|---|---|
| 2025 | $1,207 | $10,777 | -- | -- |
| 2024 | $1,120 | $10,264 | -- | -- |
| 2023 | $1,120 | $25,730 | $5,140 | $20,590 |
| 2022 | $1,076 | $18,260 | $3,650 | $14,610 |
| 2021 | $1,109 | $15,100 | $3,020 | $12,080 |
| 2020 | $1,087 | $14,950 | $2,990 | $11,960 |
| 2019 | $1,085 | $11,170 | $2,230 | $8,940 |
| 2018 | $426 | $8,370 | $1,670 | $6,700 |
| 2017 | $407 | $5,900 | $1,180 | $4,720 |
| 2016 | $398 | $5,220 | $1,040 | $4,180 |
| 2015 | $375 | $4,200 | $840 | $3,360 |
Property History
| Date | Event | Price | List to Sale | Price per Sq Ft | Prior Sale |
|---|---|---|---|---|---|
| 11/08/2025 11/08/25 | Price Changed | $359,995 | -1.3% | -- | |
| 11/07/2025 11/07/25 | Price Changed | $364,600 | 0.0% | -- | |
| 10/31/2025 10/31/25 | Price Changed | $364,700 | 0.0% | -- | |
| 10/17/2025 10/17/25 | Price Changed | $364,800 | 0.0% | -- | |
| 09/26/2025 09/26/25 | Price Changed | $364,900 | 0.0% | -- | |
| 09/10/2025 09/10/25 | For Sale | $365,000 | +400.0% | -- | |
| 12/09/2013 12/09/13 | Sold | $73,000 | 0.0% | $69 / Sq Ft | View Prior Sale |
| 12/09/2013 12/09/13 | Sold | $73,000 | -2.7% | $69 / Sq Ft | View Prior Sale |
| 11/06/2013 11/06/13 | Pending | -- | -- | -- | |
| 10/04/2013 10/04/13 | Price Changed | $75,000 | -6.2% | $71 / Sq Ft | |
| 09/29/2013 09/29/13 | For Sale | $79,999 | 0.0% | $76 / Sq Ft | |
| 09/21/2013 09/21/13 | Pending | -- | -- | -- | |
| 09/17/2013 09/17/13 | For Sale | $79,999 | -5.9% | $76 / Sq Ft | |
| 07/05/2013 07/05/13 | For Sale | $84,999 | -- | $81 / Sq Ft |
Purchase History
| Date | Type | Sale Price | Title Company |
|---|---|---|---|
| Interfamily Deed Transfer | -- | Driggs Title Agency Inc | |
| Warranty Deed | $67,000 | Driggs Title Agency Inc | |
| Warranty Deed | -- | Capital Title Agency Inc |
Mortgage History
| Date | Status | Loan Amount | Loan Type |
|---|---|---|---|
| Open | $56,950 | New Conventional | |
| Closed | $56,950 | New Conventional |
Source: Arizona Regional Multiple Listing Service (ARMLS)
MLS Number: 6916793
APN: 125-31-022
- 501 N 47th Place
- 4718 E Pierce St
- 4738 E Portland St
- 412 N 52nd St Unit 28
- 4756 E Moreland St Unit 35
- 4714 E Belleview St Unit 119
- 1251 N 47th Place
- 1241 N 48th St Unit 106
- 1241 N 48th St Unit 114
- 5302 E Van Buren St Unit 1067
- 5302 E Van Buren St Unit 2013
- 5302 E Van Buren St Unit 2024
- 4438 E Belleview St
- 4424 E Belleview St
- 1339 N 44th St
- 5345 E Van Buren St Unit 111
- 5345 E Van Buren St Unit 138
- 5345 E Van Buren St Unit 216
- 5345 E Van Buren St Unit 370
- 5345 E Van Buren St Unit 263
- 111 N Dupont Cir
- 4950 E Van Buren St
- 802 N 48th St
- 5104 E Van Buren St
- 1010 N 48th St
- 1031 N 48th St
- 1025 N 48th St
- 4848 E Roosevelt St
- 4744 E Portland St
- 4718 E Portland St Unit 92
- 1207 N 48th St
- 4740 E Moreland St
- 4719 E Belleview St Unit 73
- 886 N Cofco Center Ct
- 4757 E Belleview St Unit 58
- 1241 N 48th St Unit 206
- 1241 N 48th St Unit 114
- 1121 N 44th St
- 815 N 52nd St
- 5302 E Van Buren St Unit 3023
