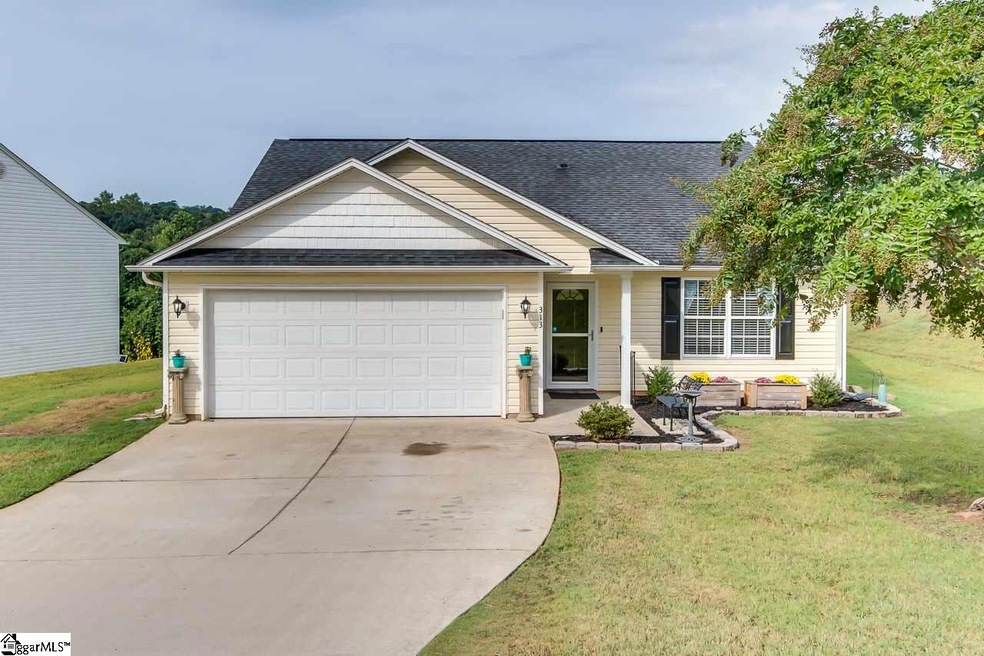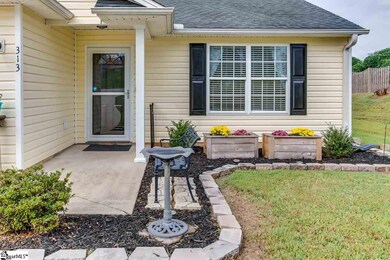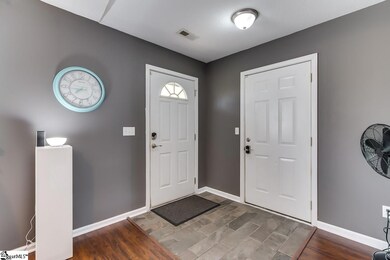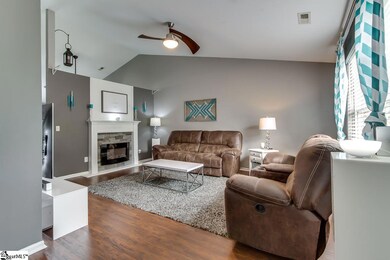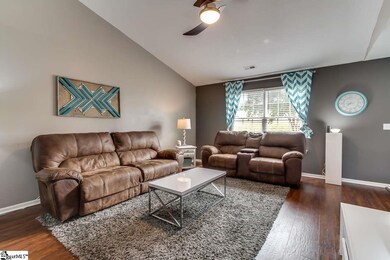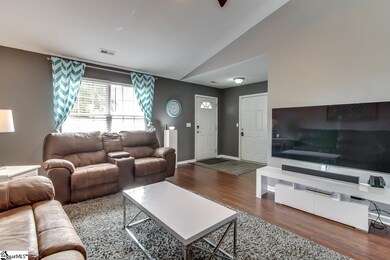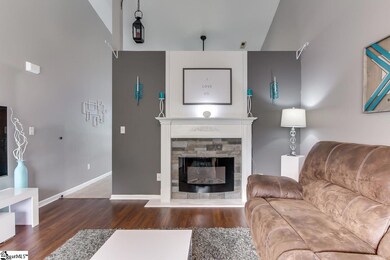
313 N D St Easley, SC 29640
Estimated Value: $236,000 - $299,000
Highlights
- Open Floorplan
- Traditional Architecture
- Great Room
- Richard H. Gettys Middle School Rated A-
- Cathedral Ceiling
- 4-minute walk to Kings Park
About This Home
As of November 2018This gorgeous home is the one you have been looking for!! One level living at its finest. You will love the pleasing paint colors, updated light fixtures and beautiful laminate flooring. The great room features a cathedral ceiling, free standing electric fireplace and large windows. The kitchen will be the hub of the home with stylish stainless appliances, white cabinets, center island large enough for stools and a breakfast area that overlooks the back yard. The master bedroom also has large windows, a walk in closet and a full bath with a soaking tub. The secondary bedrooms are a good size and share the hall full bath. The laundry room is a walk in with shelving making your household chores easier. Outside you will love spending time on the patio grilling and entertaining friends. Park in the two car garage or store your toys. No HOA with this one!! So convenient to shopping and dining in Easley. Just minutes from 1-85 and all that Greenville or Anderson has to offer. Just a short ride to those Clemson home games!! Call today before this great home is sold!!
Home Details
Home Type
- Single Family
Est. Annual Taxes
- $555
Year Built
- 2005
Lot Details
- 10,019 Sq Ft Lot
- Level Lot
Parking
- 2 Car Attached Garage
Home Design
- Traditional Architecture
- Patio Home
- Slab Foundation
- Architectural Shingle Roof
- Vinyl Siding
Interior Spaces
- 1,376 Sq Ft Home
- 1,200-1,399 Sq Ft Home
- 1-Story Property
- Open Floorplan
- Cathedral Ceiling
- Ceiling Fan
- Free Standing Fireplace
- Thermal Windows
- Great Room
- Breakfast Room
- Storage In Attic
- Fire and Smoke Detector
Kitchen
- Free-Standing Electric Range
- Built-In Microwave
- Dishwasher
- Laminate Countertops
Flooring
- Carpet
- Laminate
- Vinyl
Bedrooms and Bathrooms
- 3 Main Level Bedrooms
- Walk-In Closet
- 2 Full Bathrooms
- Garden Bath
Laundry
- Laundry Room
- Laundry on main level
- Dryer
- Washer
Outdoor Features
- Patio
- Front Porch
Utilities
- Central Air
- Heating Available
- Electric Water Heater
Community Details
- Built by Tower Homes
- Hidden Hills Subdivision, The Avery Floorplan
Ownership History
Purchase Details
Home Financials for this Owner
Home Financials are based on the most recent Mortgage that was taken out on this home.Purchase Details
Home Financials for this Owner
Home Financials are based on the most recent Mortgage that was taken out on this home.Purchase Details
Purchase Details
Home Financials for this Owner
Home Financials are based on the most recent Mortgage that was taken out on this home.Similar Homes in Easley, SC
Home Values in the Area
Average Home Value in this Area
Purchase History
| Date | Buyer | Sale Price | Title Company |
|---|---|---|---|
| Elliott Christopher E | $145,000 | None Available | |
| Sisler Bryan | $79,000 | -- | |
| Deutsche Bank National Trust Company | $67,050 | -- | |
| Sarkela Audrey L | $99,000 | None Available |
Mortgage History
| Date | Status | Borrower | Loan Amount |
|---|---|---|---|
| Open | Elliott Christopher E | $123,250 | |
| Previous Owner | Sisler Bryan | $77,569 | |
| Previous Owner | Sarkela Audrey L | $99,000 | |
| Previous Owner | Tower Homes Inc | $70,000 |
Property History
| Date | Event | Price | Change | Sq Ft Price |
|---|---|---|---|---|
| 11/30/2018 11/30/18 | Sold | $145,000 | +2.1% | $121 / Sq Ft |
| 09/08/2018 09/08/18 | Pending | -- | -- | -- |
| 09/06/2018 09/06/18 | For Sale | $142,000 | -- | $118 / Sq Ft |
Tax History Compared to Growth
Tax History
| Year | Tax Paid | Tax Assessment Tax Assessment Total Assessment is a certain percentage of the fair market value that is determined by local assessors to be the total taxable value of land and additions on the property. | Land | Improvement |
|---|---|---|---|---|
| 2024 | $505 | $5,800 | $600 | $5,200 |
| 2023 | $505 | $5,800 | $600 | $5,200 |
| 2022 | $464 | $5,800 | $600 | $5,200 |
| 2021 | $458 | $5,800 | $600 | $5,200 |
| 2020 | $450 | $5,804 | $600 | $5,204 |
| 2019 | $452 | $5,800 | $600 | $5,200 |
| 2018 | $597 | $4,680 | $600 | $4,080 |
| 2017 | $555 | $4,680 | $600 | $4,080 |
| 2015 | $590 | $4,680 | $0 | $0 |
| 2008 | -- | $5,840 | $1,080 | $4,760 |
Agents Affiliated with this Home
-
Connie Rice

Seller's Agent in 2018
Connie Rice
Keller Williams Greenville Central
11 in this area
330 Total Sales
-
Ronda Ellison

Buyer's Agent in 2018
Ronda Ellison
Axcent Realty
(864) 449-0234
6 in this area
36 Total Sales
Map
Source: Greater Greenville Association of REALTORS®
MLS Number: 1375883
APN: 5029-09-16-7725
- 101 Garrison St
- 101 Oak Cir
- 100 Garrison St
- 368 Olive St
- 201 Front St
- 200 Front St
- 219 Glenwood Rd
- 307 Blue Ridge St
- 301 E Main St
- 101 S D St
- 108 E B Ave
- 211 NE Main St
- 101 Daisy Ln
- 114 Augusta St
- 219 Hasting Cir
- 204 Whitten St
- 205 Whitten St
- 118 W D Avenue Extension
- 903 Dacusville Hwy
- 00 Hagood and Powell St
