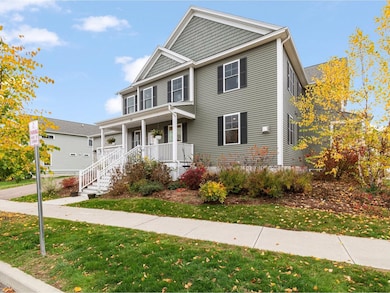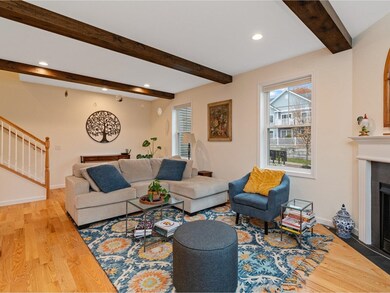313 N Jefferson Rd South Burlington, VT 05403
Estimated payment $4,788/month
Highlights
- Deck
- Wood Flooring
- Corner Lot
- Frederick H. Tuttle Middle School Rated A-
- End Unit
- 2 Car Direct Access Garage
About This Home
Experience refined Vermont living in this custom 3-bedroom townhome located in South Village, Vermont’s vibrant Agrihood community. Thoughtfully constructed by Sheppard Homes, this residence spans three spacious levels and features a bright, open floor plan with 9-ft ceilings on the main level for a sense of light and space in every room. Distinctive touches - such as exposed beams and a gas fireplace in the living room, and a stylish barn door and clawfoot tub in the primary suite - bring warmth and character to the home. Perfect for culinary enthusiasts, the kitchen includes a 6-burner gas range and stainless-steel hood, complemented by a dedicated laundry room and a half bath on the main floor. Upstairs, three bedrooms, including a primary suite with en suite bath, create comfortable retreats. The basement offers 396 square feet of finished living space, plus extra storage, or workspace to fit your needs. Step outside and enjoy relaxing hours on the covered front porch or entertain on your deck, all surrounded by preserved natural beauty. Modern comforts include central AC/heating and an attached two-car garage. South Village stands out as Vermont’s only Agrihood, blending scenic open space and village living with access to a thriving community farm market, organic 12-acre farm, 130 acres of conserved land, and miles of recreational trails - all just minutes from popular shops, local restaurants, and downtown Burlington.
Listing Agent
Coldwell Banker Hickok and Boardman Brokerage Phone: 802-863-1500 License #082.0006900 Listed on: 10/31/2025

Townhouse Details
Home Type
- Townhome
Est. Annual Taxes
- $10,181
Year Built
- Built in 2021
Lot Details
- Conservation Reserve Program Land
- End Unit
- Landscaped
Parking
- 2 Car Direct Access Garage
- Automatic Garage Door Opener
- Driveway
- On-Street Parking
Home Design
- Concrete Foundation
- Wood Frame Construction
- Vinyl Siding
Interior Spaces
- Property has 2 Levels
- Window Screens
- Family Room
- Living Room
- Dining Room
- Basement
- Interior Basement Entry
- Laundry Room
Kitchen
- Gas Range
- Microwave
- Dishwasher
- Disposal
Flooring
- Wood
- Carpet
- Ceramic Tile
Bedrooms and Bathrooms
- 3 Bedrooms
- En-Suite Primary Bedroom
- En-Suite Bathroom
- Soaking Tub
Home Security
Schools
- Orchard Elementary School
- Frederick H. Tuttle Middle Sch
- South Burlington High School
Utilities
- Forced Air Heating and Cooling System
- Programmable Thermostat
- Underground Utilities
- Cable TV Available
Additional Features
- Hard or Low Nap Flooring
- Deck
Community Details
Overview
- South Village Condos
- Planned Unit Development
Recreation
- Trails
- Snow Removal
Additional Features
- Common Area
- Carbon Monoxide Detectors
Map
Home Values in the Area
Average Home Value in this Area
Property History
| Date | Event | Price | List to Sale | Price per Sq Ft |
|---|---|---|---|---|
| 10/31/2025 10/31/25 | For Sale | $749,000 | -- | $317 / Sq Ft |
Source: PrimeMLS
MLS Number: 5068149
- 77 Wilson Ln
- 1855 Spear St
- 33 Harbor View Rd Unit 1006
- L4 Stonehedge Dr
- 224 Locust Hill Rd
- 1411 Spear St
- K5 Stonehedge Dr Unit K5
- J3 Stonehedge Dr
- 1432 Spear St
- B10 Stonehedge Dr
- K3 Stonehedge Dr
- 357 Locust Hill Rd
- 20 Andrews Ave
- 413 Locust Hill Rd Unit 4
- 185 Martindale Rd Unit 22
- 601 Vale Dr
- 136 Elm St Unit SM32
- 98 Cider Mill Dr
- 124 Martindale Rd
- 42 Medalist Dr
- 26 Baycrest Dr Unit Nina
- 38 Overlook Dr Unit 38 Overlook Drive
- 150 Allen Rd E
- 58 Overlook Dr
- 27 Green Mountain Dr
- M9 Stonehedge Dr
- M6 Stonehedge Dr Unit M6
- 7 Yandow Dr
- 144 Larkin Way
- K6 Stonehedge Dr
- 1690 Shelburne Rd
- E16 Stonehedge Dr
- 1185 Shelburne Rd
- 1-7 Olde Orchard Park
- 175 Palmer Ct
- 160 Hummingbird Ln
- 410 Farrell St Unit 415
- 14 Bacon St
- 158 N Twin Oaks Terrace Unit 158
- 5 Aspen Dr






