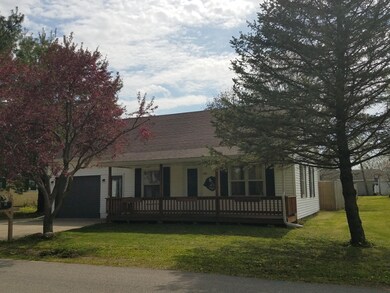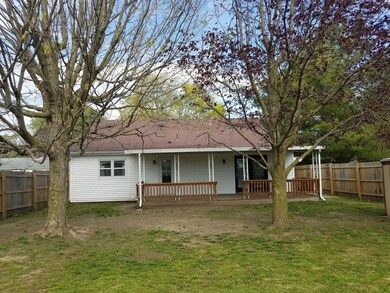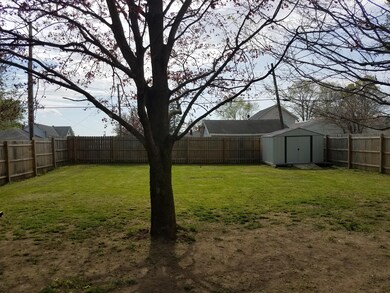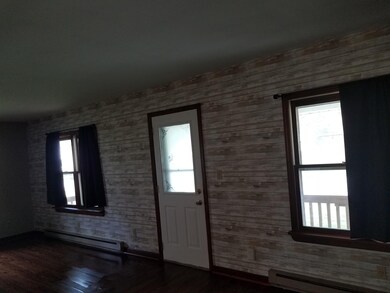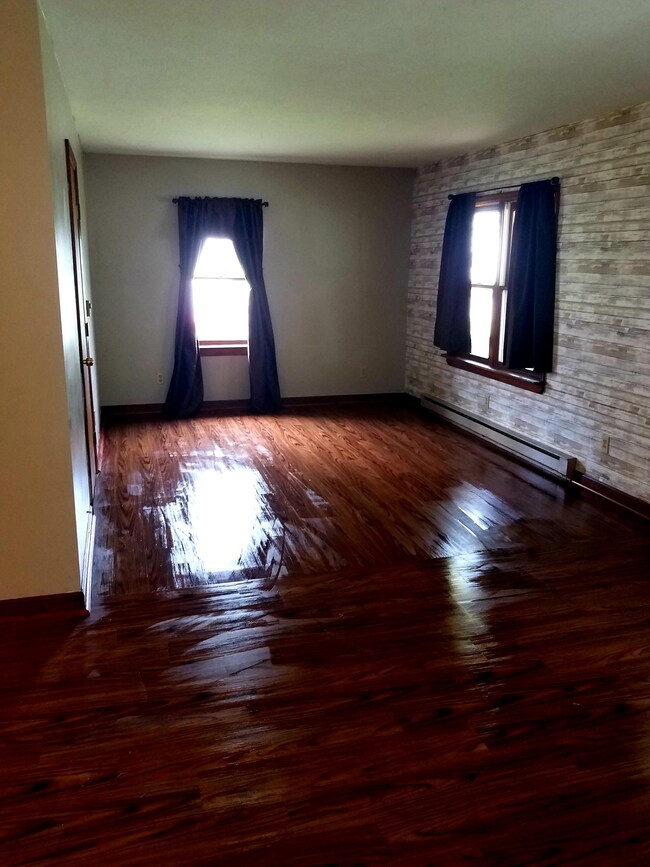
313 N Koke St de Graff, OH 43318
Highlights
- Deck
- Porch
- Shed
- Attic
- 1 Car Attached Garage
- Ceiling Fan
About This Home
As of March 2025A recently updated 3 bedroom, 1.5 bathroom family style home located near Riverside Schools and De Graff park. There is room for a 4th bedroom upstairs. Private fenced in back yard, 1 car garage, front and back covered decks and 2 sheds.
Home Details
Home Type
- Single Family
Est. Annual Taxes
- $835
Year Built
- Built in 1920
Lot Details
- 7,841 Sq Ft Lot
- Lot Dimensions are 60 x 134
- Fenced
Parking
- 1 Car Attached Garage
Home Design
- Combination Foundation
- Vinyl Siding
Interior Spaces
- 1,476 Sq Ft Home
- 1.5-Story Property
- Ceiling Fan
- Window Treatments
- Attic
Kitchen
- Range
- Dishwasher
Bedrooms and Bathrooms
- 3 Bedrooms
Laundry
- Dryer
- Washer
Basement
- Partial Basement
- Crawl Space
Outdoor Features
- Deck
- Shed
- Porch
Utilities
- Window Unit Cooling System
- Baseboard Heating
- Electric Water Heater
Listing and Financial Details
- Assessor Parcel Number 261170603020000
Ownership History
Purchase Details
Home Financials for this Owner
Home Financials are based on the most recent Mortgage that was taken out on this home.Purchase Details
Home Financials for this Owner
Home Financials are based on the most recent Mortgage that was taken out on this home.Purchase Details
Home Financials for this Owner
Home Financials are based on the most recent Mortgage that was taken out on this home.Purchase Details
Home Financials for this Owner
Home Financials are based on the most recent Mortgage that was taken out on this home.Purchase Details
Purchase Details
Home Financials for this Owner
Home Financials are based on the most recent Mortgage that was taken out on this home.Purchase Details
Purchase Details
Similar Home in de Graff, OH
Home Values in the Area
Average Home Value in this Area
Purchase History
| Date | Type | Sale Price | Title Company |
|---|---|---|---|
| Warranty Deed | $165,000 | None Listed On Document | |
| Warranty Deed | $95,000 | Mad River Title Agency | |
| Warranty Deed | $20,000 | None Available | |
| Land Contract | $70,000 | None Available | |
| Special Warranty Deed | $36,874 | None Available | |
| Quit Claim Deed | -- | Premium Title | |
| Quit Claim Deed | -- | None Available | |
| Deed | $85,500 | -- | |
| Quit Claim Deed | -- | -- |
Mortgage History
| Date | Status | Loan Amount | Loan Type |
|---|---|---|---|
| Open | $153,871 | FHA | |
| Previous Owner | $93,279 | FHA | |
| Previous Owner | $63,000 | New Conventional | |
| Previous Owner | $65,000 | Land Contract Argmt. Of Sale | |
| Previous Owner | $200,000,000 | Credit Line Revolving |
Property History
| Date | Event | Price | Change | Sq Ft Price |
|---|---|---|---|---|
| 03/05/2025 03/05/25 | Sold | $165,000 | -5.7% | $112 / Sq Ft |
| 01/23/2025 01/23/25 | For Sale | $175,000 | 0.0% | $119 / Sq Ft |
| 01/23/2025 01/23/25 | Pending | -- | -- | -- |
| 01/16/2025 01/16/25 | For Sale | $175,000 | +84.2% | $119 / Sq Ft |
| 06/10/2020 06/10/20 | Sold | $95,000 | -3.6% | $64 / Sq Ft |
| 05/03/2020 05/03/20 | For Sale | $98,500 | -- | $67 / Sq Ft |
Tax History Compared to Growth
Tax History
| Year | Tax Paid | Tax Assessment Tax Assessment Total Assessment is a certain percentage of the fair market value that is determined by local assessors to be the total taxable value of land and additions on the property. | Land | Improvement |
|---|---|---|---|---|
| 2024 | $1,345 | $41,180 | $6,460 | $34,720 |
| 2023 | $1,345 | $41,180 | $6,460 | $34,720 |
| 2022 | $1,346 | $30,500 | $4,780 | $25,720 |
| 2021 | $1,057 | $30,500 | $4,780 | $25,720 |
| 2020 | $1,060 | $22,170 | $4,530 | $17,640 |
| 2019 | $835 | $22,170 | $4,530 | $17,640 |
| 2018 | $780 | $22,170 | $4,530 | $17,640 |
| 2016 | $752 | $20,150 | $4,120 | $16,030 |
| 2014 | $425 | $20,150 | $4,120 | $16,030 |
| 2013 | $639 | $16,590 | $4,120 | $12,470 |
| 2012 | $833 | $23,440 | $4,120 | $19,320 |
Agents Affiliated with this Home
-
Kimberly Monnin

Seller's Agent in 2025
Kimberly Monnin
Howard Hanna Real Estate Services
(937) 418-3119
89 Total Sales
-
JOHN DOE (NON-WRIST MEMBER)
J
Buyer's Agent in 2025
JOHN DOE (NON-WRIST MEMBER)
WR
-
Staci Severt

Seller's Agent in 2020
Staci Severt
Key Realty
(937) 597-8451
33 Total Sales
-
Malia Hughes

Buyer's Agent in 2020
Malia Hughes
Key Realty
(937) 935-8008
502 Total Sales
Map
Source: Western Regional Information Systems & Technology (WRIST)
MLS Number: 1002696
APN: 26-117-06-03-020-000
- 203 N Koke St
- 116 N Mill St
- 103 N Boggs St
- 107 S Boggs St
- 0 County Road 58 Unit 1037051
- 0 County Road 58 Unit 928501
- 1512 Ohio 235
- 9449 State Route 47 W
- 9184 State Route 47 W
- 117 New St
- 2538 County Road 31 S
- 5246 Township Road 202
- 9351 Crowl Rd
- 8154 Crowl Rd
- 7373 Crowl Rd
- 7561 County Road 4
- 2897 Township Highway 247
- 7781 County Road 13
- 3061 County Road 11
![20200502_155500[1]](https://images.homes.com/listings/102/4113485841-56798019/313-n-koke-st-de-graff-oh-primaryphoto.jpg)
