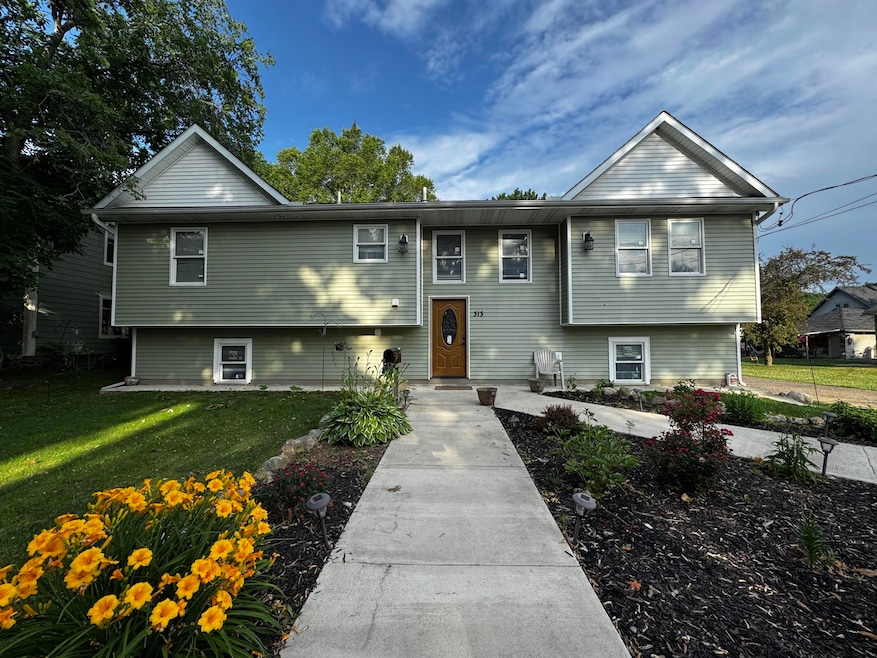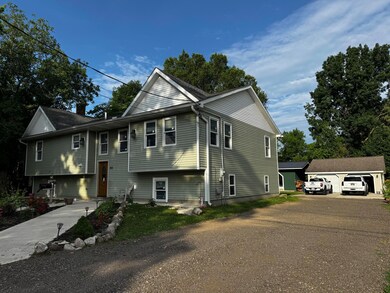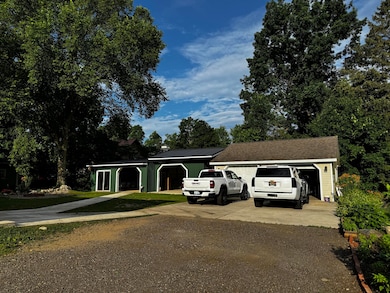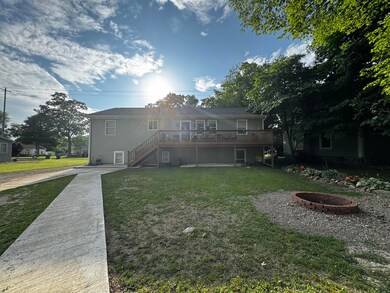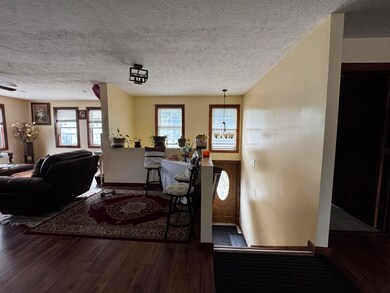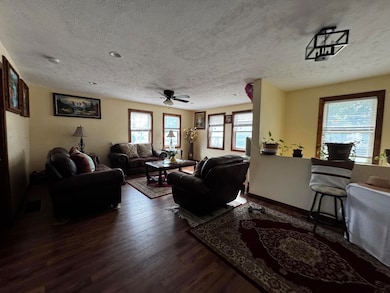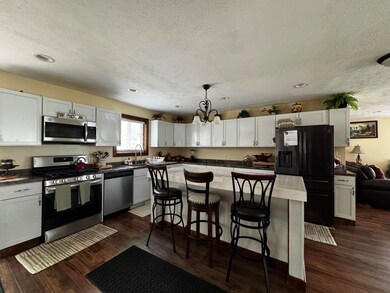313 N Matteson St Bronson, MI 49028
Estimated payment $2,215/month
Highlights
- 2 Car Detached Garage
- Kitchen Island
- Forced Air Heating System
- Eat-In Kitchen
About This Home
Welcome to 313 N Matteson St. in Bronson, MI. A spacious 4-bedroom, 2-bathroom home with 3,300 sq ft of living space. This well-maintained property features large, light-filled rooms, a flexible layout perfect for entertaining or relaxing, and a detached garage ideal for parking, storage, or a workshop. The generous yard offers space for outdoor activities, gardening, or just unwinding.
Listing Agent
First Choice Real Estate Associates License #6501459475 Listed on: 06/25/2025
Home Details
Home Type
- Single Family
Est. Annual Taxes
- $3,845
Year Built
- Built in 2021
Lot Details
- 0.28 Acre Lot
- Lot Dimensions are 82.5x150
Parking
- 2 Car Detached Garage
- Front Facing Garage
Home Design
- Shingle Roof
- Vinyl Siding
Interior Spaces
- 3,300 Sq Ft Home
- 2-Story Property
- Basement Fills Entire Space Under The House
Kitchen
- Eat-In Kitchen
- Kitchen Island
Bedrooms and Bathrooms
- 4 Bedrooms | 3 Main Level Bedrooms
Laundry
- Laundry on main level
- Sink Near Laundry
- Washer and Electric Dryer Hookup
Utilities
- Forced Air Heating System
- Heating System Uses Natural Gas
Map
Home Values in the Area
Average Home Value in this Area
Tax History
| Year | Tax Paid | Tax Assessment Tax Assessment Total Assessment is a certain percentage of the fair market value that is determined by local assessors to be the total taxable value of land and additions on the property. | Land | Improvement |
|---|---|---|---|---|
| 2025 | $3,845 | $115,700 | $0 | $0 |
| 2024 | $2,412 | $112,900 | $0 | $0 |
| 2023 | $2,247 | $100,400 | $0 | $0 |
| 2022 | $3,552 | $93,700 | $0 | $0 |
| 2021 | -- | $56,600 | $0 | $0 |
| 2020 | -- | $31,900 | $0 | $0 |
| 2019 | -- | $8,700 | $0 | $0 |
| 2018 | -- | $7,300 | $0 | $0 |
| 2017 | -- | $7,200 | $0 | $0 |
| 2016 | -- | $7,300 | $0 | $0 |
| 2015 | -- | $6,200 | $0 | $0 |
| 2014 | -- | $5,400 | $0 | $0 |
| 2013 | -- | $5,800 | $0 | $0 |
Property History
| Date | Event | Price | List to Sale | Price per Sq Ft |
|---|---|---|---|---|
| 09/22/2025 09/22/25 | Pending | -- | -- | -- |
| 07/29/2025 07/29/25 | Price Changed | $359,899 | 0.0% | $109 / Sq Ft |
| 07/11/2025 07/11/25 | Price Changed | $359,999 | -1.6% | $109 / Sq Ft |
| 06/25/2025 06/25/25 | For Sale | $366,000 | -- | $111 / Sq Ft |
Purchase History
| Date | Type | Sale Price | Title Company |
|---|---|---|---|
| Quit Claim Deed | $6,000 | -- |
Source: MichRIC
MLS Number: 25030800
APN: 200-002-000-137-00
- 337 N Walker St
- 119 Winona St
- 150 Washington St
- 410 Franklin St
- 151 E Corey St
- 325 N Lincoln St
- 230 Compton St
- 544 E Chicago St
- 644 S Matteson St
- 688 W Chicago Rd
- 926 Weaver Rd
- 389 Prairie River Rd
- 769 Kosmerick Rd
- 130 Osborn Rd
- 1009 W Chicago Rd
- 1052 Carpenter Rd
- 1015 Brink Rd
- 912 W Colon Rd
- 0 Rierson Rd
- 322 W Chicago Rd
