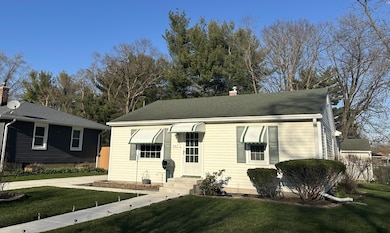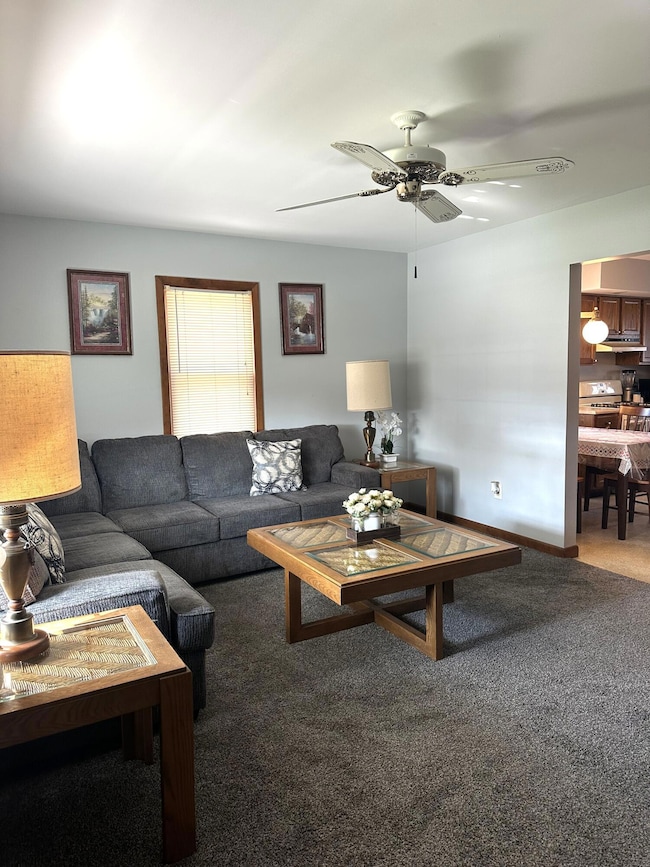
313 N Oakwood St Griffith, IN 46319
Estimated payment $1,451/month
Highlights
- No HOA
- 2.5 Car Detached Garage
- 1-Story Property
- Neighborhood Views
- Living Room
- Landscaped
About This Home
Charming and well-maintained ranch-style home featuring 3 bedrooms, 1 full bath, and 1 half bath! This move-in ready gem boasts a spacious living room perfect for relaxing or entertaining. Enjoy peace of mind with a new concrete driveway, front walkway, and front steps, adding to the home's great curb appeal. All appliances are included, making your transition even easier. Conveniently located near downtown, you'll have quick access to local shops, dining, and entertainment. Whether you're a first-time buyer or looking to downsize, this home is a Must See. Some of the Many Features and Amenities Include: Architectural Roof, Vinyl Siding and Windows and a Spacious Yard. Enjoy Popular Downtown Griffith's Grind-house Cafe & Craft Breweries, and the Lake Erie-Lackawanna Bike Trail. Some of Griffiths Many Seasonal Events Include: Rock and Rail Fest, Blues & Jazz Festival, Farmers Market, Art in the Park, Symphony in the Park, & Oktoberfest. Property is being sold As Is.
Home Details
Home Type
- Single Family
Est. Annual Taxes
- $2,151
Year Built
- Built in 1957
Lot Details
- 7,928 Sq Ft Lot
- Landscaped
Parking
- 2.5 Car Detached Garage
Interior Spaces
- 1,241 Sq Ft Home
- 1-Story Property
- Living Room
- Neighborhood Views
- Gas Range
Flooring
- Carpet
- Linoleum
Bedrooms and Bathrooms
- 3 Bedrooms
Laundry
- Dryer
- Washer
Schools
- Griffith Middle School
- Griffith Senior High School
Utilities
- Forced Air Heating and Cooling System
- Heating System Uses Natural Gas
Community Details
- No Home Owners Association
- Glenwood Add Subdivision
Listing and Financial Details
- Assessor Parcel Number 450735429008000006
Map
Home Values in the Area
Average Home Value in this Area
Tax History
| Year | Tax Paid | Tax Assessment Tax Assessment Total Assessment is a certain percentage of the fair market value that is determined by local assessors to be the total taxable value of land and additions on the property. | Land | Improvement |
|---|---|---|---|---|
| 2024 | $5,676 | $182,800 | $34,200 | $148,600 |
| 2023 | $1,671 | $173,300 | $34,200 | $139,100 |
| 2022 | $1,671 | $161,600 | $34,200 | $127,400 |
| 2021 | $860 | $116,000 | $25,000 | $91,000 |
| 2020 | $771 | $112,200 | $25,000 | $87,200 |
| 2019 | $780 | $105,200 | $21,000 | $84,200 |
| 2018 | $521 | $90,100 | $20,000 | $70,100 |
| 2017 | $581 | $93,500 | $20,000 | $73,500 |
| 2016 | $621 | $93,500 | $20,000 | $73,500 |
| 2014 | $488 | $87,500 | $20,000 | $67,500 |
| 2013 | $450 | $84,600 | $20,000 | $64,600 |
Property History
| Date | Event | Price | Change | Sq Ft Price |
|---|---|---|---|---|
| 04/23/2025 04/23/25 | Price Changed | $229,900 | -2.2% | $185 / Sq Ft |
| 04/11/2025 04/11/25 | For Sale | $235,000 | +20.5% | $189 / Sq Ft |
| 08/24/2022 08/24/22 | Sold | $195,000 | 0.0% | $157 / Sq Ft |
| 08/01/2022 08/01/22 | Pending | -- | -- | -- |
| 07/28/2022 07/28/22 | For Sale | $195,000 | -- | $157 / Sq Ft |
Purchase History
| Date | Type | Sale Price | Title Company |
|---|---|---|---|
| Warranty Deed | -- | Community Title |
About the Listing Agent
Estela's Other Listings
Source: Northwest Indiana Association of REALTORS®
MLS Number: 818968
APN: 45-07-35-429-008.000-006
- 206 N Oakwood Dr
- 517 N Wheeler St
- 519 N Wheeler St
- 139 N Dwiggins St
- 110 N Jay Ave
- 618 N Glenwood Ave
- 621 N Wheeler St
- 647 N Oakwood St
- 243 N Rensselaer St
- 704 N Glenwood Ave
- 1703 S Fairbanks St
- 722 N Oakwood St
- 138 N Rensselaer St
- 802 N Glenwood Ave
- 908 N Wheeler St
- 807 N Rensselaer St
- 410-12 E Glen Park Ave
- 308 S Broad St Unit 12
- 813 N Broad St
- 314 N Cline Ave
- 838 N Elmer St
- 1010 W Pine St
- 1800 Park West Blvd
- 6752 Coffman Dr
- 10029 Kennedy Ave
- 2219 Teakwood Cir
- 8134 Grace Place
- 1905 Austin Ave
- 1905 Austin Ave
- 1718 W 55th Ave
- 2300 Azalea Dr
- 5790 Grant St
- 2121 45th St
- 1240 W 52nd Dr
- 4665 Pierce St
- 1310 Orchard Dr
- 3607-3645 Orchard Dr
- 3944 W 77th Place
- 4328 W 22nd Plaza
- 2029 Meadow Ln





