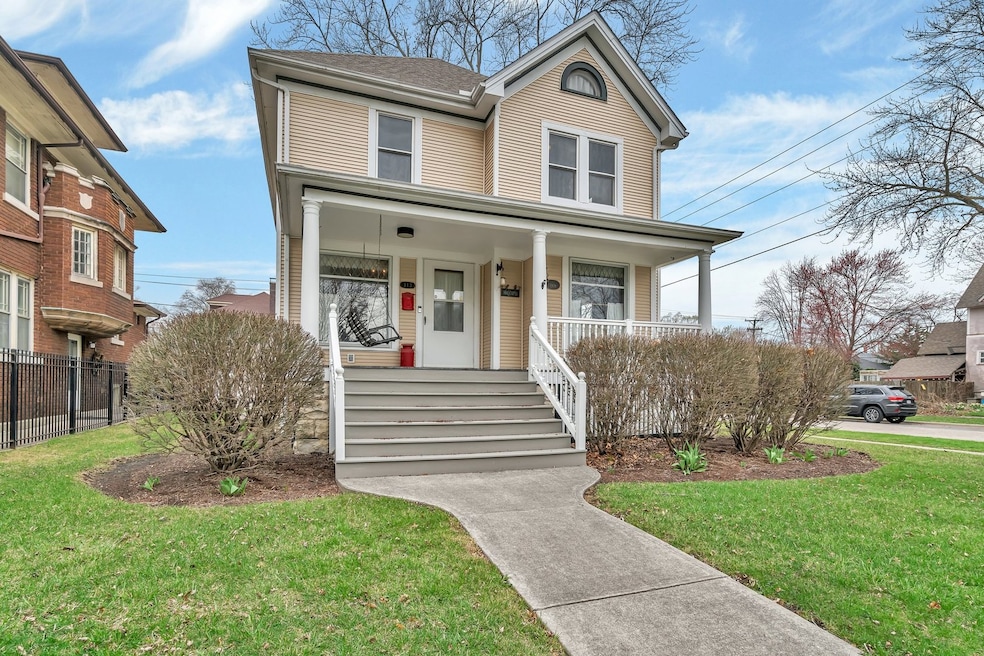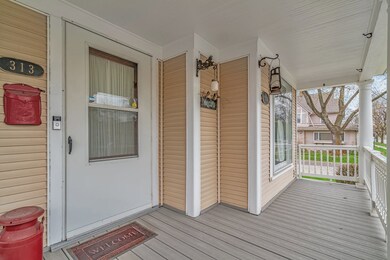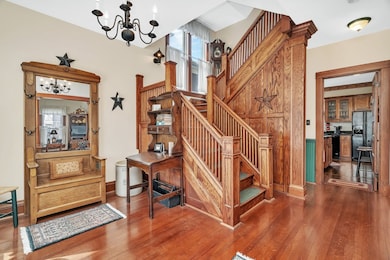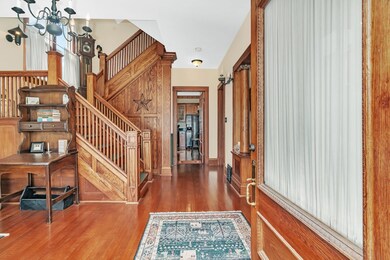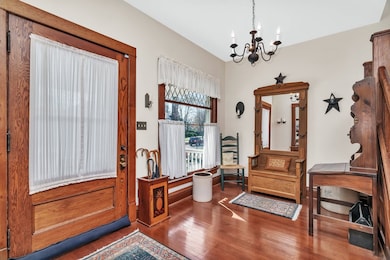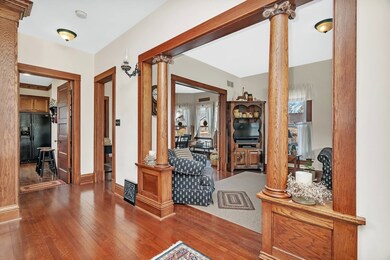
313 N Raynor Ave Joliet, IL 60435
Cathedral Area NeighborhoodHighlights
- Wood Flooring
- Granite Countertops
- Historic or Period Millwork
- Victorian Architecture
- Formal Dining Room
- Bay Window
About This Home
As of June 2025Absolute GEM right in the heart of Joliet's coveted Cathedral Area. This pristine Victorian has been meticulously maintained and thoughtfully updated while preserving its historical 1908 character. A covered front porch with a swing adorns the front of this 3-story (plus basement), 4 bedroom, 2 1/2 bath home and overlooks a tree lined street. Inside, beautiful quartersawn hardwood oak floors are featured throughout the home along with 5-panel doors. A leaded glass window and room-dividing columns greets you in the foyer along with fine woodwork on the staircase and that repeats throughout the home. In the dining room, French doors and the kitchen swing door highlight the room. The big bay window floods the room with natural sunlight. The kitchen includes all your desired modern amenities with granite countertops, an island breakfast bar, beautiful wood cabinets and big pantry. The updated half bath is thoughtfully tucked away off the rear entrance which flows perfectly to the back covered porch and white picket fenced backyard with tree swing. The second story features all the bedrooms, including a surprisingly spacious primary bedroom with rare walk-in closet and sitting area. Full bath on this level is big, updated, and features a built-in linen closet. A walk up to the third story reveals a bonus room large enough for a multitude of uses, with custom beds, large closet, and original exposed brick. The finished, dry basement of this home is surprisingly bright, cozy, and inviting and features an updated full bathroom, big laundry room, and ample storage room. The 2 1/2 car garage has all the room you could need for two cars plus storage. This is a true dollhouse in a fabulous neighborhood close to public and private schools, churches, and many other amenities. BE SURE TO CHECK OUT THE VIRTUAL TOUR!
Last Agent to Sell the Property
Keller Williams Infinity License #475147143 Listed on: 05/16/2025

Home Details
Home Type
- Single Family
Est. Annual Taxes
- $6,311
Year Built
- Built in 1909
Lot Details
- 6,970 Sq Ft Lot
- Lot Dimensions are 52x131
- Paved or Partially Paved Lot
Parking
- 2.5 Car Garage
- Driveway
- Parking Included in Price
Home Design
- Victorian Architecture
- Asphalt Roof
Interior Spaces
- 2,000 Sq Ft Home
- 3-Story Property
- Built-In Features
- Historic or Period Millwork
- Blinds
- Bay Window
- Window Screens
- Entrance Foyer
- Family Room
- Living Room
- Formal Dining Room
- Wood Flooring
- Carbon Monoxide Detectors
Kitchen
- Gas Cooktop
- <<microwave>>
- Freezer
- Dishwasher
- Granite Countertops
Bedrooms and Bathrooms
- 4 Bedrooms
- 4 Potential Bedrooms
- Walk-In Closet
Laundry
- Laundry Room
- Dryer
- Washer
Basement
- Basement Fills Entire Space Under The House
- Finished Basement Bathroom
Outdoor Features
- Outdoor Grill
Utilities
- Forced Air Heating and Cooling System
- Heating System Uses Natural Gas
- 200+ Amp Service
- Gas Water Heater
- Water Softener is Owned
Listing and Financial Details
- Senior Tax Exemptions
- Homeowner Tax Exemptions
- Other Tax Exemptions
Ownership History
Purchase Details
Home Financials for this Owner
Home Financials are based on the most recent Mortgage that was taken out on this home.Purchase Details
Home Financials for this Owner
Home Financials are based on the most recent Mortgage that was taken out on this home.Similar Homes in the area
Home Values in the Area
Average Home Value in this Area
Purchase History
| Date | Type | Sale Price | Title Company |
|---|---|---|---|
| Warranty Deed | $155,000 | Attorneys Title Guaranty Fun | |
| Warranty Deed | $65,000 | -- |
Mortgage History
| Date | Status | Loan Amount | Loan Type |
|---|---|---|---|
| Open | $164,000 | Credit Line Revolving | |
| Closed | $150,000 | Credit Line Revolving | |
| Closed | $64,000 | Unknown | |
| Closed | $153,000 | No Value Available | |
| Previous Owner | $65,000 | No Value Available | |
| Closed | $153,000 | No Value Available |
Property History
| Date | Event | Price | Change | Sq Ft Price |
|---|---|---|---|---|
| 06/11/2025 06/11/25 | Sold | $401,000 | +11.4% | $201 / Sq Ft |
| 05/19/2025 05/19/25 | Pending | -- | -- | -- |
| 05/16/2025 05/16/25 | For Sale | $359,900 | -- | $180 / Sq Ft |
Tax History Compared to Growth
Tax History
| Year | Tax Paid | Tax Assessment Tax Assessment Total Assessment is a certain percentage of the fair market value that is determined by local assessors to be the total taxable value of land and additions on the property. | Land | Improvement |
|---|---|---|---|---|
| 2023 | $6,311 | $86,745 | $15,878 | $70,867 |
| 2022 | $6,231 | $78,467 | $14,363 | $64,104 |
| 2021 | $5,854 | $73,286 | $13,415 | $59,871 |
| 2020 | $5,502 | $69,598 | $12,740 | $56,858 |
| 2019 | $5,159 | $64,682 | $11,840 | $52,842 |
| 2018 | $4,860 | $59,769 | $10,941 | $48,828 |
| 2017 | $4,477 | $54,340 | $9,947 | $44,393 |
| 2016 | $4,194 | $50,019 | $9,119 | $40,900 |
| 2015 | $3,956 | $46,900 | $8,550 | $38,350 |
| 2014 | $3,956 | $46,650 | $8,500 | $38,150 |
| 2013 | $3,956 | $48,978 | $9,432 | $39,546 |
Agents Affiliated with this Home
-
Laura Schiavone

Seller's Agent in 2025
Laura Schiavone
Keller Williams Infinity
(708) 912-9717
2 in this area
98 Total Sales
-
Christine Kaczmarski

Buyer's Agent in 2025
Christine Kaczmarski
CRIS Realty
(815) 474-1450
1 in this area
79 Total Sales
Map
Source: Midwest Real Estate Data (MRED)
MLS Number: 12327434
APN: 30-07-08-407-015
- 808 Glenwood Ave
- 812 Farragut Place
- 707 Campbell St
- 705 Campbell St
- 662 Glenwood Ave
- 407 N William St
- 707 Oneida St
- 510 N Raynor Ave
- 150 N Raynor Ave
- 515 N Prairie Ave
- 414 Whitney Ave
- 963 Oneida St
- 718 Richmond St
- 523 Wilcox St
- 1055 Glenwood Ave
- 517 N William St
- 311 Nicholson St
- 305 N Reed St
- 409 N Reed St
- 900 Mason Ave
