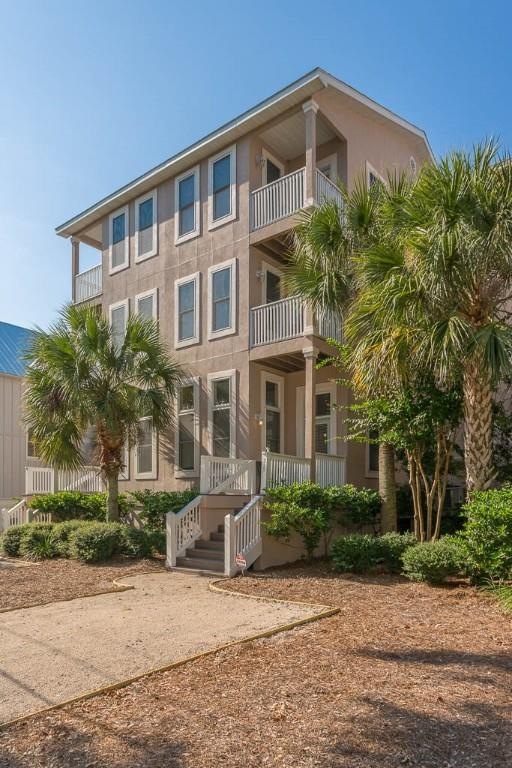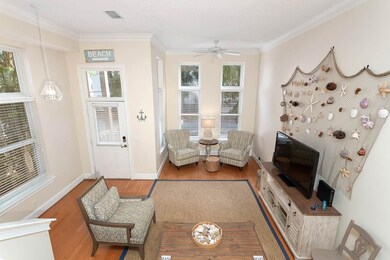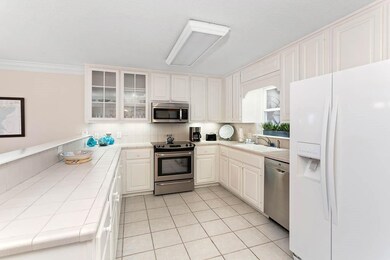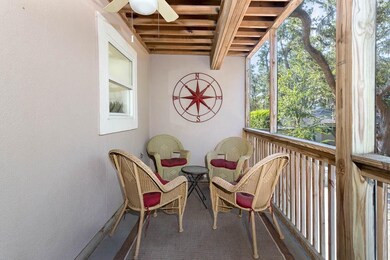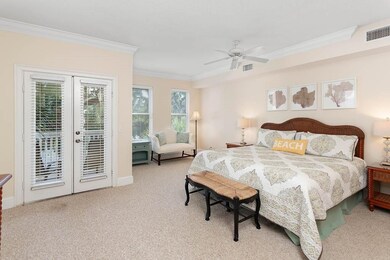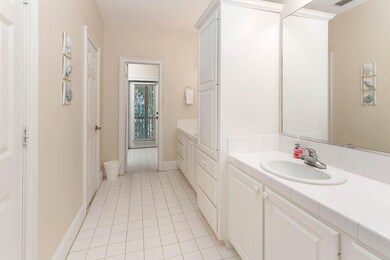
313 Neptune Rd Saint Simons Island, GA 31522
About This Home
As of January 2020Just a few steps from the ocean, King & Prince, and only a block away from multiple highly recommended restaurants this location is perfect and this townhome is a must-see! Enjoy the ocean breeze with balconies off every floor on both the front and back sides of home. The first floor offers an open living space with high ceilings in the living room and spacious kitchen and dining area. This space is perfect for entertaining and fun. A large master suite is situated on the second floor along with full laundry. The master bath features double vanities, two walk-in closets, jetted tub and separate shower. Two additional guest bedrooms and bathrooms share the third floor. Easily access all floors by elevator from any level including the garage. The location of this townhouse is perfect for enjoying all your favorite island activities and venues!
Last Agent to Sell the Property
Banker Real Estate License #358373 Listed on: 09/27/2019
Last Buyer's Agent
Non-Member Solds Only (Outside) Non-Members Solds Only
Non-member for solds only
Townhouse Details
Home Type
- Townhome
Est. Annual Taxes
- $5,444
Year Built
- Built in 2000
Lot Details
- 2,614 Sq Ft Lot
- Two or More Common Walls
HOA Fees
- $133 Monthly HOA Fees
Parking
- 2 Car Garage
- Garage Door Opener
Home Design
- 2,664 Sq Ft Home
Bedrooms and Bathrooms
- 3 Bedrooms
Utilities
- Underground Utilities
Community Details
- Neptune Place Townhomes Subdivision
Listing and Financial Details
- Assessor Parcel Number 04-11615
Ownership History
Purchase Details
Home Financials for this Owner
Home Financials are based on the most recent Mortgage that was taken out on this home.Purchase Details
Home Financials for this Owner
Home Financials are based on the most recent Mortgage that was taken out on this home.Similar Homes in the area
Home Values in the Area
Average Home Value in this Area
Purchase History
| Date | Type | Sale Price | Title Company |
|---|---|---|---|
| Warranty Deed | $500,000 | -- | |
| Warranty Deed | $540,000 | -- |
Mortgage History
| Date | Status | Loan Amount | Loan Type |
|---|---|---|---|
| Open | $250,000 | New Conventional | |
| Previous Owner | $417,000 | New Conventional | |
| Previous Owner | $256,997 | New Conventional |
Property History
| Date | Event | Price | Change | Sq Ft Price |
|---|---|---|---|---|
| 01/30/2020 01/30/20 | Sold | $500,000 | -8.9% | $188 / Sq Ft |
| 12/31/2019 12/31/19 | Pending | -- | -- | -- |
| 09/27/2019 09/27/19 | For Sale | $549,000 | +1.7% | $206 / Sq Ft |
| 04/26/2016 04/26/16 | Sold | $540,000 | -3.4% | $208 / Sq Ft |
| 03/27/2016 03/27/16 | Pending | -- | -- | -- |
| 02/20/2016 02/20/16 | For Sale | $559,000 | -- | $215 / Sq Ft |
Tax History Compared to Growth
Tax History
| Year | Tax Paid | Tax Assessment Tax Assessment Total Assessment is a certain percentage of the fair market value that is determined by local assessors to be the total taxable value of land and additions on the property. | Land | Improvement |
|---|---|---|---|---|
| 2024 | $7,924 | $315,960 | $88,400 | $227,560 |
| 2023 | $1,704 | $316,320 | $88,400 | $227,920 |
| 2022 | $1,857 | $207,760 | $67,600 | $140,160 |
| 2021 | $1,872 | $200,000 | $67,600 | $132,400 |
| 2020 | $5,444 | $203,720 | $67,600 | $136,120 |
| 2019 | $5,444 | $203,720 | $67,600 | $136,120 |
| 2018 | $5,444 | $203,720 | $67,600 | $136,120 |
| 2017 | $5,448 | $203,880 | $67,600 | $136,280 |
| 2016 | $1,041 | $169,880 | $67,600 | $102,280 |
| 2015 | $3,282 | $158,160 | $55,440 | $102,720 |
| 2014 | $3,282 | $138,760 | $55,440 | $83,320 |
Agents Affiliated with this Home
-
V
Seller's Agent in 2020
Victor Long
Banker Real Estate
(912) 266-2650
147 in this area
173 Total Sales
-
N
Buyer's Agent in 2020
Non-Member Solds Only (Outside) Non-Members Solds Only
Non-member for solds only
-
J
Seller's Agent in 2016
Jeffery Williams, Jr., Associate
BHHS Hodnett Cooper Real Estate
(912) 638-5450
14 in this area
37 Total Sales
Map
Source: Golden Isles Association of REALTORS®
MLS Number: 1612854
APN: 04-11615
- 1145 Park Ln
- 1134 Park Ln
- 1211 Beachview Dr
- 1153 Ocean Blvd
- 405 Everett St
- 1304 Oak St
- 201 Neptune Rd Unit 258
- 201 Neptune Rd Unit 456
- 201 Neptune Rd Unit 255
- 1332 Oak St Unit 9
- 412 Seabreeze Dr
- 1028 Beachview Dr Unit 2
- 1028 Beachview Dr Unit 1
- 1028 Beachview Dr Unit 5
- 1035 Beachview Dr Unit 19
- 1035 Beachview Dr Unit 201
- 1300 Downing St Unit 176
- 608 Beach Dr
- 1041 Ocean View Ave
- 150 Salt Air Dr Unit 202
