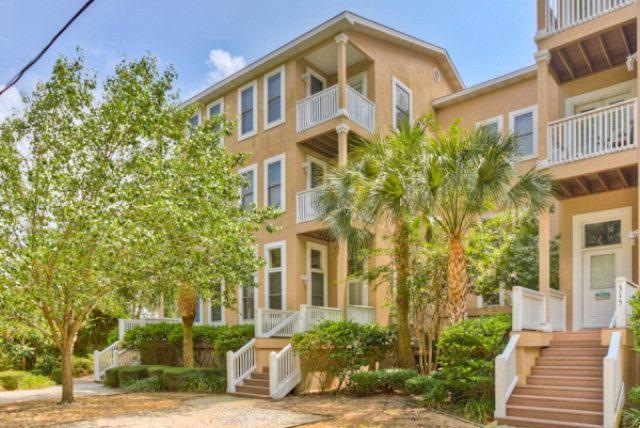
313 Neptune Rd Saint Simons Island, GA 31522
Saint Simons NeighborhoodHighlights
- No HOA
- St. Simons Elementary School Rated A-
- 2 Car Garage
About This Home
As of January 2020At intersection of Neptune and Forest among homes costing 100k's more, block from beach access and K&P resort, this 3BR ,3.5BA private town home with private elevator has garage,laundry room, screened porch, 4 balconies, new kitchen appliances and new master floor carpeting. 2600sq.feet and BR closets galore.
Last Agent to Sell the Property
Jeffery Williams, Jr., Associate
BHHS Hodnett Cooper Real Estate License #347056 Listed on: 02/20/2016

Last Buyer's Agent
Non-Member Solds Only (Outside) Non-Members Solds Only
Non-member for solds only
Townhouse Details
Home Type
- Townhome
Est. Annual Taxes
- $7,924
Year Built
- Built in 2002
Lot Details
- 2,614 Sq Ft Lot
Parking
- 2 Car Garage
Interior Spaces
- 2,600 Sq Ft Home
- 3-Story Property
Bedrooms and Bathrooms
- 3 Bedrooms
Community Details
- No Home Owners Association
- Neptune Place Townhomes Subdivision
Listing and Financial Details
- Assessor Parcel Number 04-11615
Ownership History
Purchase Details
Home Financials for this Owner
Home Financials are based on the most recent Mortgage that was taken out on this home.Purchase Details
Home Financials for this Owner
Home Financials are based on the most recent Mortgage that was taken out on this home.Similar Homes in Saint Simons Island, GA
Home Values in the Area
Average Home Value in this Area
Purchase History
| Date | Type | Sale Price | Title Company |
|---|---|---|---|
| Warranty Deed | $500,000 | -- | |
| Warranty Deed | $540,000 | -- |
Mortgage History
| Date | Status | Loan Amount | Loan Type |
|---|---|---|---|
| Open | $250,000 | New Conventional | |
| Previous Owner | $417,000 | New Conventional | |
| Previous Owner | $256,997 | New Conventional |
Property History
| Date | Event | Price | Change | Sq Ft Price |
|---|---|---|---|---|
| 01/30/2020 01/30/20 | Sold | $500,000 | -8.9% | $188 / Sq Ft |
| 12/31/2019 12/31/19 | Pending | -- | -- | -- |
| 09/27/2019 09/27/19 | For Sale | $549,000 | +1.7% | $206 / Sq Ft |
| 04/26/2016 04/26/16 | Sold | $540,000 | -3.4% | $208 / Sq Ft |
| 03/27/2016 03/27/16 | Pending | -- | -- | -- |
| 02/20/2016 02/20/16 | For Sale | $559,000 | -- | $215 / Sq Ft |
Tax History Compared to Growth
Tax History
| Year | Tax Paid | Tax Assessment Tax Assessment Total Assessment is a certain percentage of the fair market value that is determined by local assessors to be the total taxable value of land and additions on the property. | Land | Improvement |
|---|---|---|---|---|
| 2024 | $7,924 | $315,960 | $88,400 | $227,560 |
| 2023 | $1,704 | $316,320 | $88,400 | $227,920 |
| 2022 | $1,857 | $207,760 | $67,600 | $140,160 |
| 2021 | $1,872 | $200,000 | $67,600 | $132,400 |
| 2020 | $5,444 | $203,720 | $67,600 | $136,120 |
| 2019 | $5,444 | $203,720 | $67,600 | $136,120 |
| 2018 | $5,444 | $203,720 | $67,600 | $136,120 |
| 2017 | $5,448 | $203,880 | $67,600 | $136,280 |
| 2016 | $1,041 | $169,880 | $67,600 | $102,280 |
| 2015 | $3,282 | $158,160 | $55,440 | $102,720 |
| 2014 | $3,282 | $138,760 | $55,440 | $83,320 |
Agents Affiliated with this Home
-
Victor Long
V
Seller's Agent in 2020
Victor Long
Banker Real Estate
(912) 266-2650
157 in this area
187 Total Sales
-
N
Buyer's Agent in 2020
Non-Member Solds Only (Outside) Non-Members Solds Only
Non-member for solds only
-
Jeffery Williams, Jr., Associate
J
Seller's Agent in 2016
Jeffery Williams, Jr., Associate
BHHS Hodnett Cooper Real Estate
(912) 638-5450
13 in this area
36 Total Sales
Map
Source: Golden Isles Association of REALTORS®
MLS Number: 1577387
APN: 04-11615
- 1211 Beachview Dr
- 1304 Oak St
- 1153 Ocean Blvd
- 1318 Oak St
- 201 Neptune Rd Unit 258
- 201 Neptune Rd Unit 456
- 201 Neptune Rd Unit 255
- 1300 Downing St Unit 176
- 421 Union St
- 1129 College St
- 412 Seabreeze Dr
- 1028 Beachview Dr Unit 1
- 1028 Beachview Dr Unit 5
- 1028 Beachview Dr Unit 2
- 1035 Beachview Dr Unit 201
- 1035 Beachview Dr
- 1035 Beachview Dr Unit 301
- 135 Compass Point Dr
- 1440 Ocean Blvd Unit 136
- 1440 Ocean Blvd Unit 123
