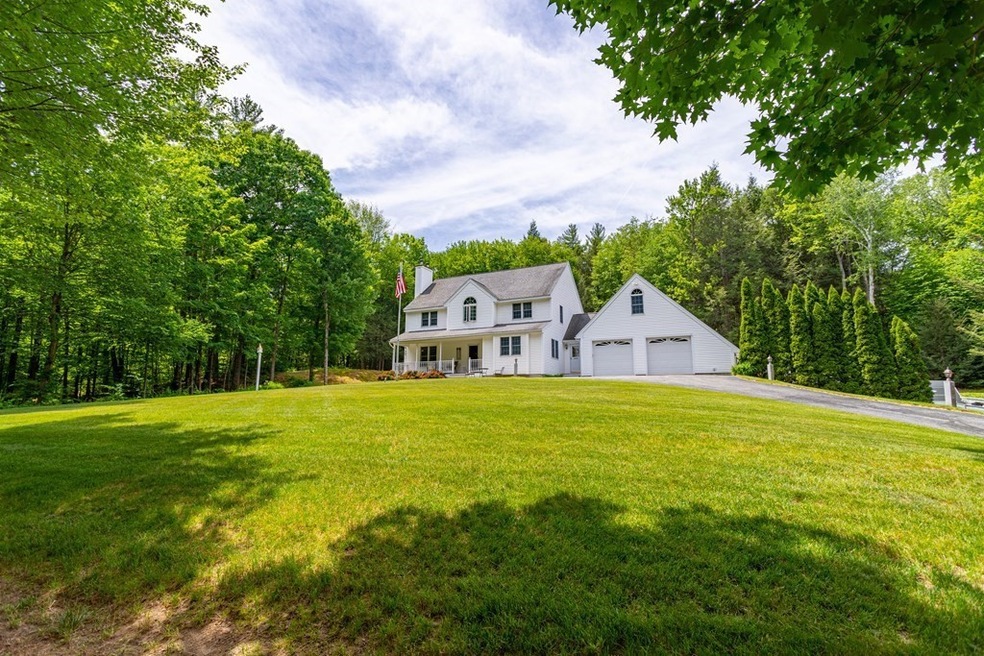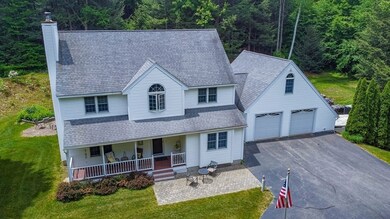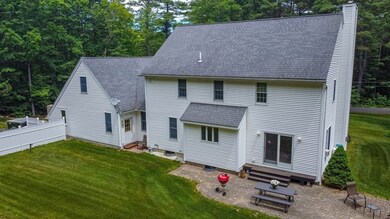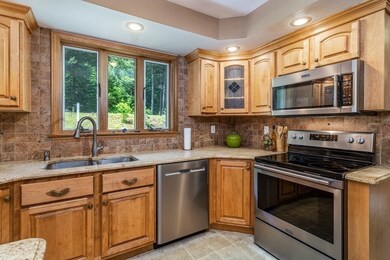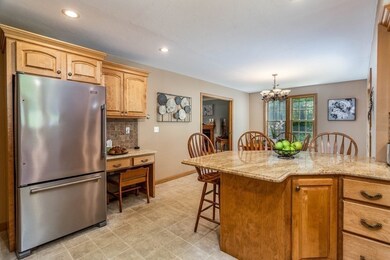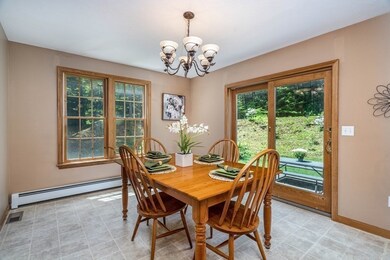
313 New West Townsend Rd Lunenburg, MA 01462
Highlights
- Golf Course Community
- Sauna
- Colonial Architecture
- Lunenburg High School Rated 9+
- 4.22 Acre Lot
- Landscaped Professionally
About This Home
As of January 2025The Forever Home you’ve been searching for! This meticulously maintained 3 BR, 2BA Colonial has everything you need to design the life of your dreams. The stunning kitchen is the heart of the home featuring custom cabinets, granite counters and stainless-steel appliances. Create delicious meals, then serve effortlessly in the sun-drenched dining area. Stay cozy in the living room complete with a gas fireplace on winter nights. Large bedrooms allow options for a 1st or 2nd floor Master Bed, or a remote office. Refresh in the steam bath before bed. Store your biggest toys! 2+ car garage with loft above, a 3rd bay below, and a carport. Build a playground in the lush backyard. Venture out into your 4+ acres. Enjoy an outdoor BBQ on the patio.. Bordered by trees you’ll have plenty of privacy. Just 5 minutes from Maplewood Golf course, Route 13, and 2A you’ll be near fun and essentials. Check out our 3D tour to genuinely appreciate this remarkable home! Make your personal appointment today!
Home Details
Home Type
- Single Family
Est. Annual Taxes
- $7,734
Year Built
- Built in 2001
Lot Details
- 4.22 Acre Lot
- Property fronts an easement
- Near Conservation Area
- Stone Wall
- Landscaped Professionally
- Level Lot
- Cleared Lot
- Wooded Lot
Parking
- 3 Car Attached Garage
- Carport
- Tuck Under Parking
- Parking Storage or Cabinetry
- Workshop in Garage
- Side Facing Garage
- Garage Door Opener
- Driveway
- Open Parking
- Off-Street Parking
Home Design
- Colonial Architecture
- Frame Construction
- Shingle Roof
- Concrete Perimeter Foundation
Interior Spaces
- 2,475 Sq Ft Home
- Central Vacuum
- Crown Molding
- Vaulted Ceiling
- Recessed Lighting
- Decorative Lighting
- Light Fixtures
- Insulated Windows
- Sliding Doors
- Insulated Doors
- Living Room with Fireplace
- Dining Area
- Sauna
- Center Hall
- Attic Access Panel
- Storm Doors
Kitchen
- Breakfast Bar
- Range
- Microwave
- Dishwasher
- Stainless Steel Appliances
- Kitchen Island
- Solid Surface Countertops
Flooring
- Wall to Wall Carpet
- Laminate
- Vinyl
Bedrooms and Bathrooms
- 3 Bedrooms
- Primary Bedroom on Main
- Dual Closets
- Walk-In Closet
- 2 Full Bathrooms
- Shower Only
- Linen Closet In Bathroom
Laundry
- Laundry on main level
- Washer and Electric Dryer Hookup
Basement
- Walk-Out Basement
- Basement Fills Entire Space Under The House
- Interior and Exterior Basement Entry
- Garage Access
- Block Basement Construction
Outdoor Features
- Deck
- Patio
- Outdoor Storage
- Rain Gutters
- Porch
Location
- Property is near public transit
- Property is near schools
Utilities
- No Cooling
- 2 Heating Zones
- Heating System Uses Oil
- Baseboard Heating
- 200+ Amp Service
- Private Water Source
- Oil Water Heater
- Water Softener
- Private Sewer
- High Speed Internet
- Satellite Dish
- Cable TV Available
Listing and Financial Details
- Tax Block 1
- Assessor Parcel Number M:035.0 B:0001 L:0000.0,4034356
Community Details
Recreation
- Golf Course Community
- Park
- Jogging Path
Additional Features
- No Home Owners Association
- Shops
Ownership History
Purchase Details
Home Financials for this Owner
Home Financials are based on the most recent Mortgage that was taken out on this home.Similar Homes in the area
Home Values in the Area
Average Home Value in this Area
Purchase History
| Date | Type | Sale Price | Title Company |
|---|---|---|---|
| Not Resolvable | $535,900 | None Available |
Mortgage History
| Date | Status | Loan Amount | Loan Type |
|---|---|---|---|
| Open | $562,500 | Purchase Money Mortgage | |
| Closed | $562,500 | Purchase Money Mortgage | |
| Closed | $121,800 | Credit Line Revolving | |
| Closed | $428,720 | Purchase Money Mortgage | |
| Previous Owner | $85,000 | Closed End Mortgage | |
| Previous Owner | $155,000 | No Value Available | |
| Previous Owner | $128,000 | No Value Available | |
| Previous Owner | $50,000 | No Value Available | |
| Previous Owner | $147,500 | No Value Available |
Property History
| Date | Event | Price | Change | Sq Ft Price |
|---|---|---|---|---|
| 01/28/2025 01/28/25 | Sold | $640,000 | -5.0% | $259 / Sq Ft |
| 01/01/2025 01/01/25 | Price Changed | $674,000 | -3.7% | $272 / Sq Ft |
| 12/30/2024 12/30/24 | Pending | -- | -- | -- |
| 12/01/2024 12/01/24 | Price Changed | $699,900 | -1.4% | $283 / Sq Ft |
| 11/15/2024 11/15/24 | Price Changed | $709,900 | -2.7% | $287 / Sq Ft |
| 10/18/2024 10/18/24 | Price Changed | $729,900 | -0.7% | $295 / Sq Ft |
| 10/11/2024 10/11/24 | Price Changed | $734,900 | -3.2% | $297 / Sq Ft |
| 09/16/2024 09/16/24 | For Sale | $759,000 | +41.6% | $307 / Sq Ft |
| 08/12/2021 08/12/21 | Sold | $535,900 | +1.1% | $217 / Sq Ft |
| 06/28/2021 06/28/21 | Pending | -- | -- | -- |
| 06/15/2021 06/15/21 | For Sale | $529,900 | -- | $214 / Sq Ft |
Tax History Compared to Growth
Tax History
| Year | Tax Paid | Tax Assessment Tax Assessment Total Assessment is a certain percentage of the fair market value that is determined by local assessors to be the total taxable value of land and additions on the property. | Land | Improvement |
|---|---|---|---|---|
| 2025 | $8,976 | $625,100 | $138,100 | $487,000 |
| 2024 | $8,271 | $586,600 | $131,000 | $455,600 |
| 2023 | $8,158 | $558,000 | $122,900 | $435,100 |
| 2022 | $7,916 | $460,500 | $104,300 | $356,200 |
| 2020 | $7,734 | $426,800 | $104,700 | $322,100 |
| 2019 | $7,300 | $390,800 | $88,700 | $302,100 |
| 2018 | $7,736 | $392,700 | $101,500 | $291,200 |
| 2017 | $7,387 | $369,700 | $87,900 | $281,800 |
| 2016 | $7,424 | $378,600 | $105,500 | $273,100 |
| 2015 | $6,769 | $369,500 | $100,700 | $268,800 |
Agents Affiliated with this Home
-
Kathleen Walsh

Seller's Agent in 2025
Kathleen Walsh
Keller Williams Realty North Central
(978) 855-4076
6 in this area
171 Total Sales
-
Diane DeCiccio

Buyer's Agent in 2025
Diane DeCiccio
Acres Away Realty, Inc.
(978) 502-6225
1 in this area
38 Total Sales
-
Thomas Blake

Seller's Agent in 2021
Thomas Blake
RE/MAX
(978) 840-9000
3 in this area
63 Total Sales
-
Brittany Lerebours
B
Buyer's Agent in 2021
Brittany Lerebours
Lamacchia Realty, Inc.
(781) 400-6937
2 in this area
51 Total Sales
Map
Source: MLS Property Information Network (MLS PIN)
MLS Number: 72850100
APN: LUNE-000350-000001
- 109 Macintosh Ln
- 267 Pearl Hill Rd
- 790 High Rock Rd
- 192 White St
- 887 High Rock Rd
- 0 Pearl Hill Rd Unit 73330691
- 72 Rinnock Rd
- 1 High Rock Rd
- 759 Northfield Rd
- 12 W Townsend Rd
- 5 Richards Way
- 437 W Townsend Rd
- 10 Rindge Rd
- 270 Lincoln St
- 128 Pacific St
- 471 Mechanic St
- 691 Chase Rd
- 77 Electric Ave
- 351 Lunenburg St
- 30 Ryefield Rd
