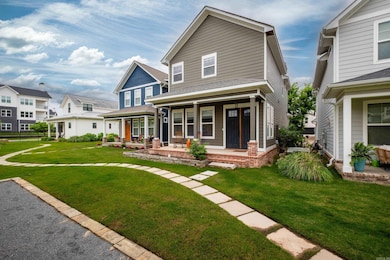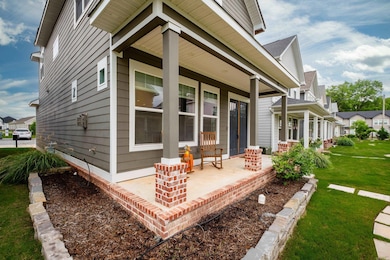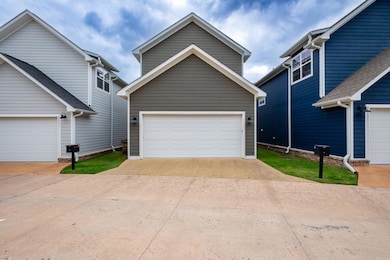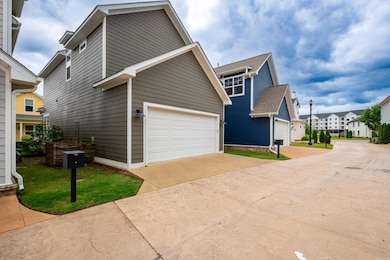
313 Parker St North Little Rock, AR 72114
Baring Cross NeighborhoodEstimated payment $2,169/month
Highlights
- Hot Property
- Stream or River on Lot
- Wood Flooring
- Marina
- Traditional Architecture
- Great Room
About This Home
Welcome to life at The Porches of Rockwater, where charm, craftsmanship, & convenience come together in one of Central Arkansas’s most desirable communities. This beautiful home sits just steps from the Arkansas River Trail, offering access to biking & walking paths. Enjoy being moments away from the Argenta Arts District, downtown Little Rock & North Little Rock, with dining, entertainment, & culture right at your fingertips. Inside, you’ll find 10-foot ceilings on the main floor & 9-foot ceilings upstairs, paired with detailed trim work that adds depth & character. The kitchen features a large island & leathered granite countertops, with matching surfaces in the bathrooms. Spacious bedrooms & closets in a functional floor plan complete with powder bath for guests. Step onto the covered front porch & take in views of extended flowerbeds—a peaceful space to unwind. The HOA covers lawn maintenance, fire-pit upkeep, and fencing, giving you more time to enjoy your surroundings & less time worrying about chores. Additional parking behind house. Dog park for your pups! Electric vehicle outlet in garage.
Home Details
Home Type
- Single Family
Est. Annual Taxes
- $3,827
Year Built
- Built in 2018
Lot Details
- 2,178 Sq Ft Lot
- Dog Run
- Wood Fence
- Level Lot
HOA Fees
- $100 Monthly HOA Fees
Parking
- 2 Car Garage
Home Design
- Traditional Architecture
- Slab Foundation
- Architectural Shingle Roof
- Radiant Roof Barriers
- Metal Siding
Interior Spaces
- 1,725 Sq Ft Home
- 2-Story Property
- Wired For Data
- Ceiling Fan
- Gas Log Fireplace
- Insulated Windows
- Window Treatments
- Insulated Doors
- Great Room
- Combination Kitchen and Dining Room
- Attic Floors
- Fire and Smoke Detector
- Washer Hookup
Kitchen
- Eat-In Kitchen
- Breakfast Bar
- Gas Range
- Microwave
- Granite Countertops
- Disposal
Flooring
- Wood
- Carpet
- Tile
Bedrooms and Bathrooms
- 3 Bedrooms
- All Upper Level Bedrooms
- Walk-In Closet
- Walk-in Shower
Outdoor Features
- Stream or River on Lot
- Patio
- Porch
Utilities
- Central Heating and Cooling System
- Tankless Water Heater
- Gas Water Heater
Community Details
Overview
- On-Site Maintenance
Recreation
- Marina
- Bike Trail
Map
Home Values in the Area
Average Home Value in this Area
Tax History
| Year | Tax Paid | Tax Assessment Tax Assessment Total Assessment is a certain percentage of the fair market value that is determined by local assessors to be the total taxable value of land and additions on the property. | Land | Improvement |
|---|---|---|---|---|
| 2023 | $3,827 | $57,296 | $10,600 | $46,696 |
| 2022 | $5,677 | $57,296 | $10,600 | $46,696 |
| 2021 | $5,729 | $58,074 | $9,000 | $49,074 |
| 2020 | $3,515 | $24,920 | $9,000 | $15,920 |
| 2019 | $3,515 | $24,920 | $9,000 | $15,920 |
| 2018 | $1,166 | $16,000 | $16,000 | $0 |
Property History
| Date | Event | Price | Change | Sq Ft Price |
|---|---|---|---|---|
| 05/29/2025 05/29/25 | For Sale | $329,900 | +5.7% | $191 / Sq Ft |
| 01/31/2024 01/31/24 | Sold | $312,000 | -2.5% | $181 / Sq Ft |
| 12/28/2023 12/28/23 | Pending | -- | -- | -- |
| 11/02/2023 11/02/23 | Price Changed | $319,900 | -1.5% | $185 / Sq Ft |
| 08/17/2023 08/17/23 | Price Changed | $324,900 | -0.3% | $188 / Sq Ft |
| 08/10/2023 08/10/23 | For Sale | $326,000 | -- | $189 / Sq Ft |
Purchase History
| Date | Type | Sale Price | Title Company |
|---|---|---|---|
| Warranty Deed | $312,000 | None Listed On Document | |
| Warranty Deed | $267,500 | Waco Title Co Little Rock | |
| Warranty Deed | $50,000 | American Abstract & Title Co |
Mortgage History
| Date | Status | Loan Amount | Loan Type |
|---|---|---|---|
| Open | $282,000 | New Conventional | |
| Previous Owner | $212,000 | Future Advance Clause Open End Mortgage |
Similar Homes in North Little Rock, AR
Source: Cooperative Arkansas REALTORS® MLS
MLS Number: 25021016
APN: 33N-273-01-012-00
- 403 Parker St
- 1301 Rockwater Ln
- 408 Gardens Ln
- 420 Gardens Ln
- 424 Gardens Ln
- 1400 Nanterre St
- 432 Gardens Ln
- 1401 Nanterre St
- 1419 Rockwater Blvd
- Lot 24 Nanterre
- 1209 W 7th St
- 1409 Nanterre St
- 1207 W 7th St
- 1417 Nanterre St
- 1501 Nanterre St
- 1505 Nanterre St
- 1509 Nanterre St
- 1304 W 9th St
- 1410 W 11th St
- 1223 W 11th St






