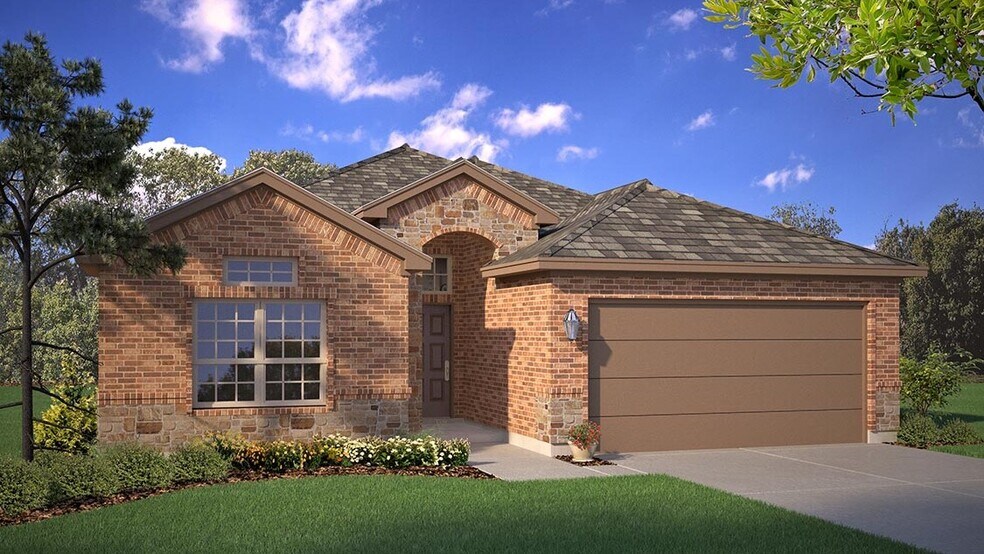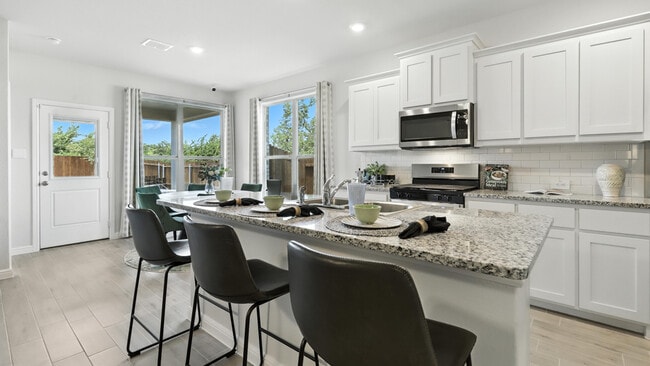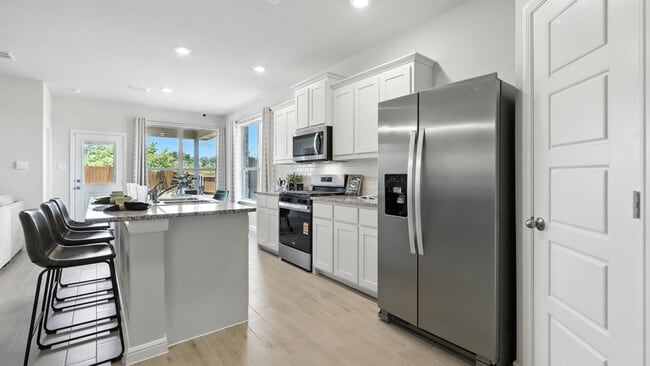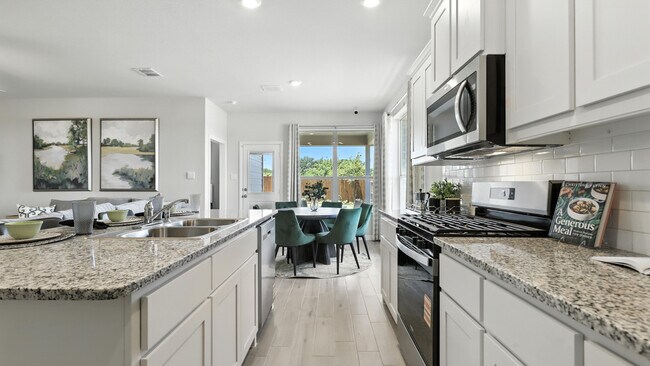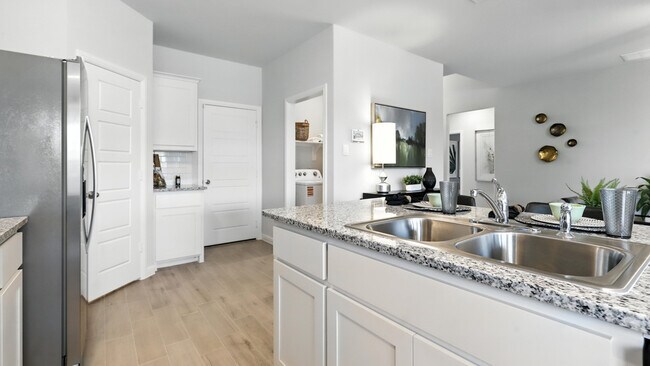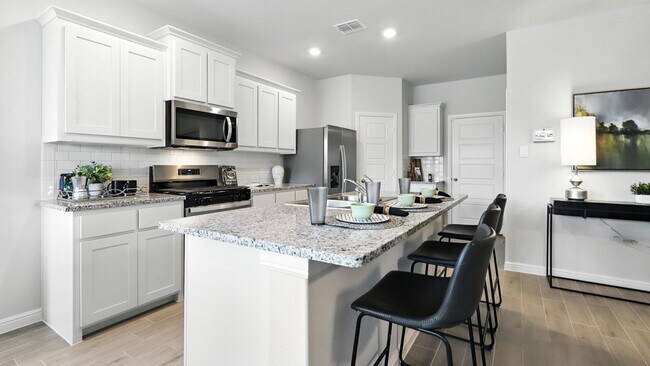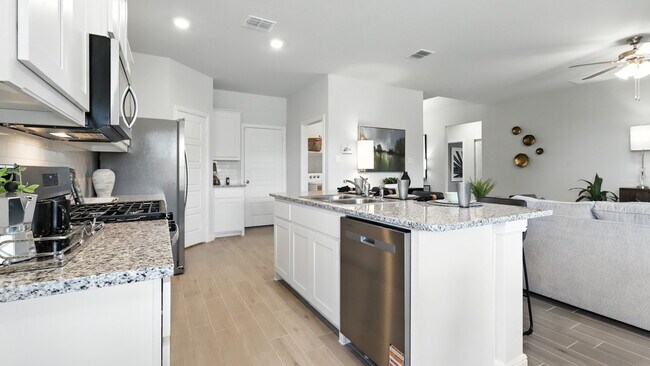
Estimated payment $2,016/month
Highlights
- New Construction
- Walk-In Pantry
- 1-Story Property
About This Home
313 Potato Street, Keene, Texas is a new construction home built by D.R. Horton America's Builder in The Canyons community. Complete and Move-In Ready! The Oxford plan is a one-story home featuring 4 bedrooms, 2 baths, and approx. 1,773 square feet of living space. The front porch and foyer lead to an open-concept kitchen, dining area, and family room. The kitchen includes a breakfast bar with beautiful granite counter tops, stainless steel appliances, gas cooking range, and a walk-in corner pantry. The separate utility room is located just off the kitchen. The spacious private main bedroom is located off the family room and features an attractive ensuite bathroom with luxury walk-in shower, and walk-in closet. The covered patio is located off the dining room. All secondary bedrooms and second full bathroom are located at the front of the house off the foyer. Additional features include tankless water heater; Ceramic tile flooring at Entry, Hallways (per plan), Kitchen/Breakfast, Living Room, Utility and Bathrooms; and full yard sod, landscaping and irrigation. This home includes our HOME IS CONNECTED base package. Using one central hub that talks to all the devices in your home, you can control the lights, thermostat and locks, all from your cellular device. Photos shown here may not depict the specified home and features and are included for illustration purposes only. Elevations, exterior/ interior colors, options, available upgrades, and standard features will vary in each community and may change without notice. May include options, elevations, and upgrades (such as patio covers, front porches, stone options, and lot premiums) that require an additional charge. Landscaping and furnishings are decor items and are not included in purchase price. Call sales agent for more details. Photos shown here may not depict the specified home and features and are included for illustration purposes only. Elevations, exterior/ interior colors, options, available upgrades, and standard features will vary in each community and may change without notice. May include options, elevations, and upgrades (such as patio covers, front porches, stone options, and lot premiums) that require an additional charge. Landscaping and furnishings are decor items and are not included in purchase price. Call sales agent for more details.
Sales Office
| Monday |
12:00 PM - 6:00 PM
|
| Tuesday - Saturday |
10:00 AM - 6:00 PM
|
| Sunday |
12:00 PM - 6:00 PM
|
Home Details
Home Type
- Single Family
Parking
- 2 Car Garage
Home Design
- New Construction
Interior Spaces
- 1-Story Property
- Walk-In Pantry
Bedrooms and Bathrooms
- 4 Bedrooms
- 2 Full Bathrooms
Map
Other Move In Ready Homes in The Canyons
About the Builder
- The Canyons
- 3516 E Highway 67 Hwy
- 406 N Eastern St
- 404 Molly Ln
- 400 Molly Ln
- 1311 County Road 702
- 105 W 4th St
- 416 Linden St
- Lot 7 W Oakdale St
- 815 County Road 414
- 2633 E Highway 67
- 2820 County Road 805b
- 2812 County Road 805b
- Ashton Homeplace
- Lot 1 County Road 805
- Lot 5 County Road 805
- 601 County Road 805
- Lot 2 County Road 805
- Lot 6 County Road 805
- Lot 3 County Road 805
