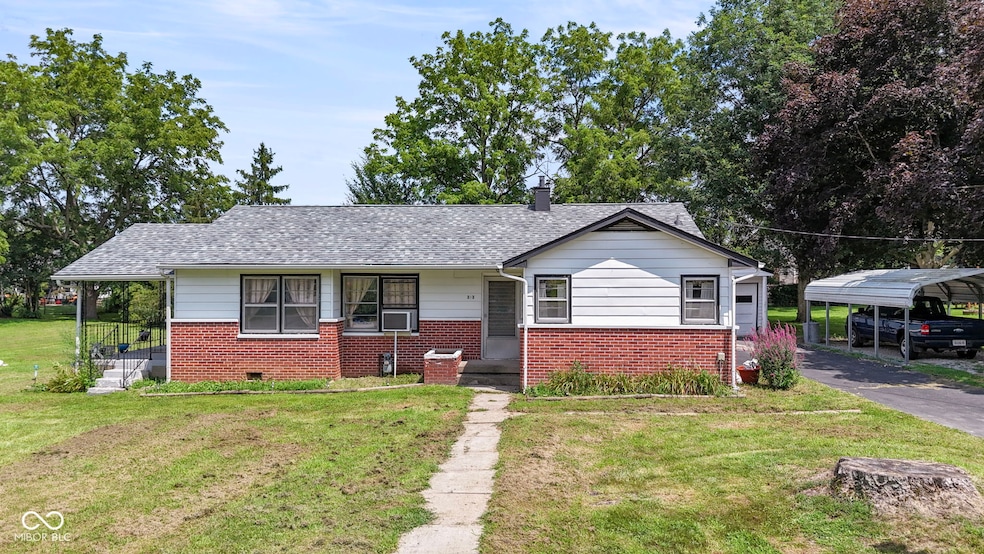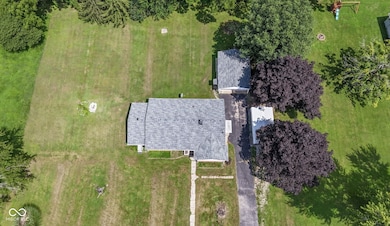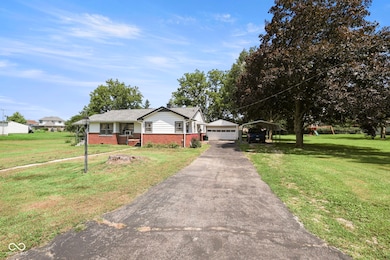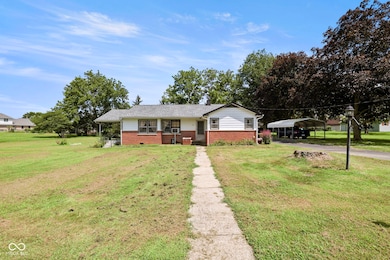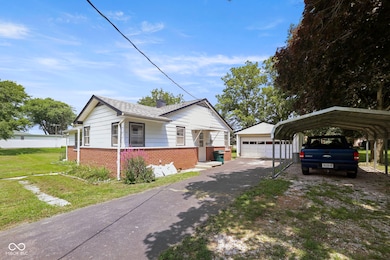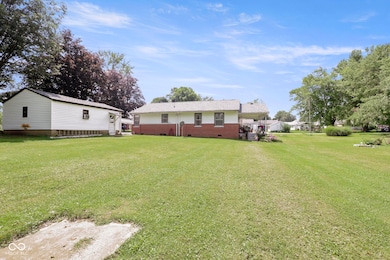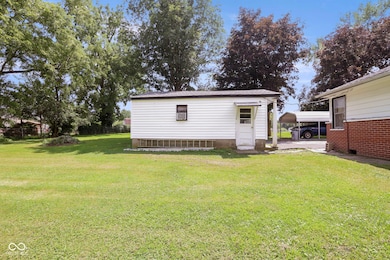313 Quinn St Bainbridge, IN 46105
Estimated payment $1,069/month
Highlights
- Mature Trees
- Ranch Style House
- No HOA
- North Putnam Senior High School Rated 10
- Wood Flooring
- 2 Car Detached Garage
About This Home
Beautiful 3 BR, 1 Full BA ranch home on an almost 1/2 acre lot in town w/ 2-car detached Garage AND 1-car Carport! THERE'S SO MUCH HERE FOR THE PRICE! The 1,221 SF home features a HUGE 27x13 Living Room with sliding glass doors that lead out to the spacious 21x9 covered side porch. (There are original hardwood floors under the Living Room carpet AND the Hallway carpet!) The Eat-in Kitchen is also large at 22x16 w/ a bonus pantry. The gas stove, refrigerator, dishwasher and microwave are all included. The Master BR has double closets, BR #2 is currently utilized as an Office & BR #3 has hardwood floors & corner windows. Full BA with tub/shower combo & large linen closet for storage. Attic access with pull-down stairs is located in the Hallway. The 2-car detached Garage is AWESOME with concrete floor, electricity, auto. door opener, window A/C unit and service door. The 1-car Carport is handy and provides parking for a 3rd vehicle. Asphalt driveway and sprawling side yard & backyard. New roof on house in 2023. New roof on Garage in 2022. Make this house your home TODAY!
Home Details
Home Type
- Single Family
Est. Annual Taxes
- $510
Year Built
- Built in 1955
Lot Details
- 0.46 Acre Lot
- Mature Trees
Parking
- 2 Car Detached Garage
- Carport
- Garage Door Opener
Home Design
- Ranch Style House
- Brick Exterior Construction
- Block Foundation
- Vinyl Siding
Interior Spaces
- 1,221 Sq Ft Home
- Combination Kitchen and Dining Room
- Fire and Smoke Detector
Kitchen
- Eat-In Kitchen
- Gas Oven
- Gas Cooktop
- Microwave
- Dishwasher
- Disposal
Flooring
- Wood
- Carpet
- Vinyl
Bedrooms and Bathrooms
- 3 Bedrooms
- 1 Full Bathroom
Laundry
- Laundry closet
- Dryer
- Washer
Attic
- Attic Access Panel
- Pull Down Stairs to Attic
Schools
- Bainbridge Elementary School
- North Putnam Middle School
- North Putnam Sr High School
Utilities
- Window Unit Cooling System
- Forced Air Heating System
- Gas Water Heater
Community Details
- No Home Owners Association
- Fairview Subdivision
Listing and Financial Details
- Tax Lot 7-11
- Assessor Parcel Number 670501303093000014
Map
Home Values in the Area
Average Home Value in this Area
Tax History
| Year | Tax Paid | Tax Assessment Tax Assessment Total Assessment is a certain percentage of the fair market value that is determined by local assessors to be the total taxable value of land and additions on the property. | Land | Improvement |
|---|---|---|---|---|
| 2024 | $616 | $97,500 | $22,300 | $75,200 |
| 2023 | $511 | $88,500 | $22,300 | $66,200 |
| 2022 | $503 | $85,800 | $22,300 | $63,500 |
| 2021 | $398 | $79,800 | $22,300 | $57,500 |
| 2020 | $382 | $78,000 | $22,300 | $55,700 |
| 2019 | $363 | $78,000 | $22,300 | $55,700 |
| 2018 | $308 | $77,600 | $22,300 | $55,300 |
| 2017 | $300 | $77,900 | $23,700 | $54,200 |
| 2016 | $283 | $79,600 | $23,700 | $55,900 |
| 2014 | $290 | $78,500 | $23,700 | $54,800 |
| 2013 | $290 | $79,800 | $23,700 | $56,100 |
Property History
| Date | Event | Price | List to Sale | Price per Sq Ft |
|---|---|---|---|---|
| 09/13/2025 09/13/25 | Price Changed | $195,000 | -2.5% | $160 / Sq Ft |
| 07/21/2025 07/21/25 | For Sale | $199,900 | -- | $164 / Sq Ft |
Source: MIBOR Broker Listing Cooperative®
MLS Number: 22052039
APN: 67-05-01-303-093.000-014
- 207 E College St
- 223 Circle Dr
- 221 E Pat Rady Way
- 112 E College St
- 212 E South St
- 201 W Main St
- 9925 N County Road 225 E
- 7207 N County Road 600 E
- 7207 N County Rd 600 E
- 0000 N County Road 600 E
- 6919 E Us Highway 36
- 427 Mill Springs
- 269 Mill Springs
- 5697 E County Road 300 N
- 660 Mill Springs
- 175 Mill Springs
- 139 Mill Spring Dr
- 224 Mill Springs
- 36 Mill Springs
- 38 Lincoln Hill Dr
- 12 E Washington St Unit 201
- 8 Beveridge St
- 1108 S Locust St Unit 203
- 310 S Nebraska St
- 1399 Hat Band St
- 4 W Main St
- 324 N Tennessee St
- 407 Lebanon St
- 0000 N Main
- 894 Windsor Ln
- 936 Shadow Dr
- 281 Canal West Cir
- 3068 E Thorpe St
- 1099 N County Road 300 E Unit Basement
- 3152 Glasgow Place
- 715 Newton Dr
- 3000 E County Road 350 S
- 3200 Prairie View Trail
- 718 Felix Dr
- 3999 Kensington Dr
