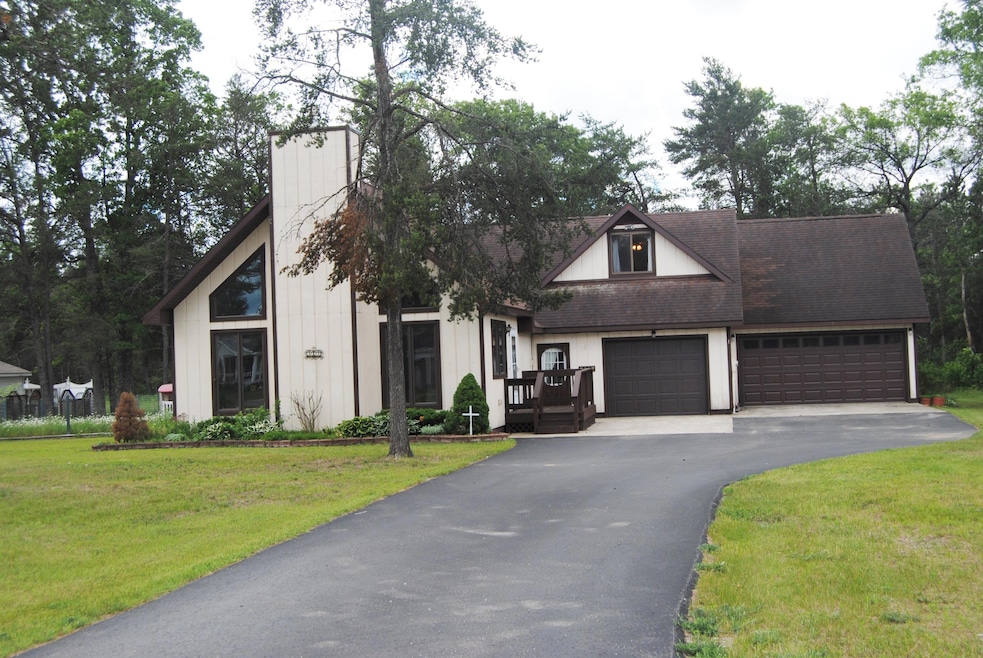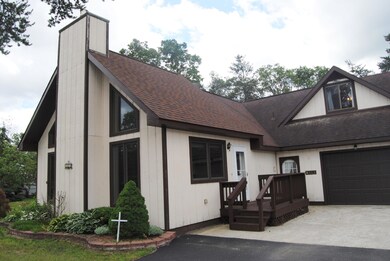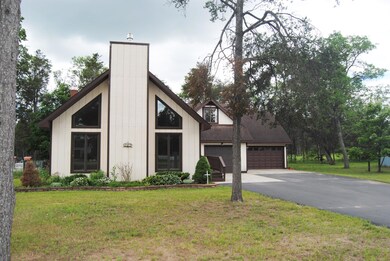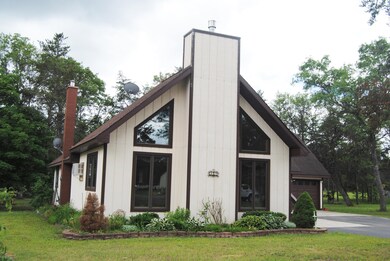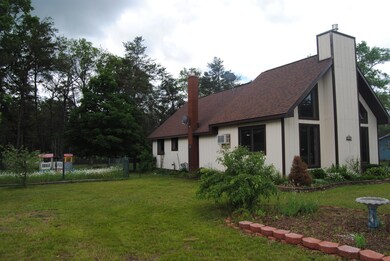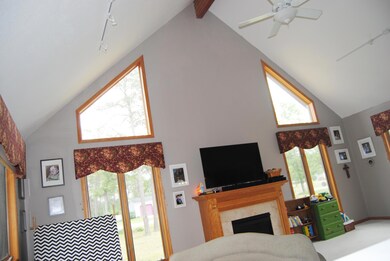
313 Red Tailed Hawk Loop Grayling, MI 49738
Highlights
- Second Garage
- Deck
- Fireplace
- Chalet
- Vaulted Ceiling
- 3 Car Attached Garage
About This Home
As of April 2018A picture perfect family home set on an over-sized lot in a family friendly neighborhood. Located close to town, it offers over 2,200 SF and 4 bedrooms which include a huge upstairs master. Attic space can easily be transformed into en-suite and walk-in closet. Large living room features cathedral ceilings, fireplace and many windows offering plenty of natural light. It opens up into the dining room and kitchen providing a wide open great room. Attached garage provides space for up to 3 vehicles and this along with the attic space offer more than enough storage for any family. Large back yard includes a concrete patio and is completely fenced . New well pump and tank in 2017.
Home Details
Home Type
- Single Family
Est. Annual Taxes
- $1,205
Year Built
- Built in 1981
Lot Details
- Lot Dimensions are 123x220
- Fenced
- Garden
Home Design
- Chalet
- Frame Construction
Interior Spaces
- 2,244 Sq Ft Home
- Vaulted Ceiling
- Fireplace
- Living Room
- Dining Room
- Crawl Space
Kitchen
- Oven or Range
- Microwave
- Dishwasher
Bedrooms and Bathrooms
- 4 Bedrooms
Parking
- 3 Car Attached Garage
- Second Garage
Outdoor Features
- Deck
- Patio
Location
- Outside City Limits
Utilities
- Baseboard Heating
- Hot Water Heating System
- Heating System Uses Natural Gas
- Well
- Septic System
Ownership History
Purchase Details
Home Financials for this Owner
Home Financials are based on the most recent Mortgage that was taken out on this home.Purchase Details
Home Financials for this Owner
Home Financials are based on the most recent Mortgage that was taken out on this home.Purchase Details
Purchase Details
Purchase Details
Purchase Details
Map
Similar Homes in Grayling, MI
Home Values in the Area
Average Home Value in this Area
Purchase History
| Date | Type | Sale Price | Title Company |
|---|---|---|---|
| Warranty Deed | $130,000 | Transnation Title | |
| Interfamily Deed Transfer | $98,000 | West Michigan Realtors | |
| Warranty Deed | $110,000 | -- | |
| Quit Claim Deed | -- | -- | |
| Quit Claim Deed | -- | -- | |
| Warranty Deed | $86,500 | -- | |
| Warranty Deed | $50,000 | -- |
Mortgage History
| Date | Status | Loan Amount | Loan Type |
|---|---|---|---|
| Open | $129,500 | New Conventional | |
| Closed | $127,645 | FHA |
Property History
| Date | Event | Price | Change | Sq Ft Price |
|---|---|---|---|---|
| 04/17/2018 04/17/18 | Sold | $130,000 | +32.7% | $58 / Sq Ft |
| 03/19/2018 03/19/18 | Pending | -- | -- | -- |
| 12/04/2014 12/04/14 | Sold | $98,000 | -- | $51 / Sq Ft |
| 10/15/2014 10/15/14 | Pending | -- | -- | -- |
Tax History
| Year | Tax Paid | Tax Assessment Tax Assessment Total Assessment is a certain percentage of the fair market value that is determined by local assessors to be the total taxable value of land and additions on the property. | Land | Improvement |
|---|---|---|---|---|
| 2024 | $1,205 | $89,700 | $2,300 | $87,400 |
| 2023 | $1,152 | $78,000 | $2,300 | $75,700 |
| 2022 | $1,097 | $70,200 | $2,300 | $67,900 |
| 2021 | $1,826 | $63,300 | $2,300 | $61,000 |
| 2020 | $1,805 | $62,300 | $2,300 | $60,000 |
| 2019 | $2,730 | $60,500 | $2,300 | $58,200 |
| 2018 | $1,264 | $52,600 | $2,300 | $50,300 |
| 2017 | $866 | $49,600 | $2,300 | $47,300 |
| 2016 | $859 | $44,700 | $44,700 | $0 |
| 2015 | $1,217 | $44,700 | $0 | $0 |
| 2014 | -- | $43,700 | $0 | $0 |
| 2013 | -- | $43,100 | $0 | $0 |
Source: Water Wonderland Board of REALTORS®
MLS Number: 312198
APN: 040-45-770-00-030-00
- 14 S Wilcox Bridge Rd
- 4900 Warner Dr
- Parcel 2 N Down River Rd
- 3290 Woodland Dr
- 702 Elm St
- 4869 N Brighton Cir
- 204 Chestnut St
- 201 State St
- 4263 W M-72 Hwy
- 401 Mikado St
- LOTS 71-75 Evergreen Dr
- 1114 Moffatt Trail
- 188 E M-72 Hwy
- 2.5 Acres S Grayling
- 277 Wendy Ln
- 6315 Old Lake Rd
- 2189 Viking Way
- Lot 30 Norseman Dr
- Lot 8 Norseman Dr
- Lot 8 & 30 Norseman Dr
