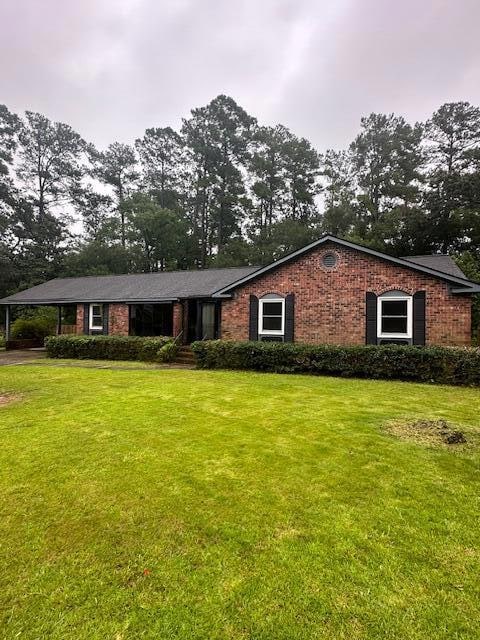
313 Runnymede Ln Summerville, SC 29485
Highlights
- In Ground Pool
- Bonus Room
- Cul-De-Sac
- Fort Dorchester High School Rated A-
- Separate Outdoor Workshop
- Patio
About This Home
As of September 2024Attention Investors! The spacious property in Kings Grant is ready for the finishing touches to make it market ready. Home is strictly sold '' as is'' No repairs will be made. All offers are due by Monday August 19th, 2024. All inspections should be done prior to making an offer so feel free to take your professionals on site. Home must be purchased with cash or hard money and submit all proof of funds with your offer.
Last Agent to Sell the Property
Coastal Point Real Estate License #46981 Listed on: 08/07/2024
Home Details
Home Type
- Single Family
Est. Annual Taxes
- $4,878
Year Built
- Built in 1970
Lot Details
- 0.5 Acre Lot
- Cul-De-Sac
- Partially Fenced Property
HOA Fees
- $29 Monthly HOA Fees
Home Design
- Brick Foundation
- Architectural Shingle Roof
Interior Spaces
- 2,065 Sq Ft Home
- 1-Story Property
- Ceiling Fan
- Entrance Foyer
- Family Room with Fireplace
- Bonus Room
- Crawl Space
- Dishwasher
- Laundry Room
Bedrooms and Bathrooms
- 4 Bedrooms
- 2 Full Bathrooms
Parking
- 1 Parking Space
- Carport
Outdoor Features
- In Ground Pool
- Patio
- Separate Outdoor Workshop
Schools
- Oakbrook Elementary School
- River Oaks Middle School
- Ft. Dorchester High School
Utilities
- Central Air
- Heating Available
Community Details
- Kings Grant Subdivision
Ownership History
Purchase Details
Home Financials for this Owner
Home Financials are based on the most recent Mortgage that was taken out on this home.Purchase Details
Home Financials for this Owner
Home Financials are based on the most recent Mortgage that was taken out on this home.Purchase Details
Purchase Details
Similar Homes in the area
Home Values in the Area
Average Home Value in this Area
Purchase History
| Date | Type | Sale Price | Title Company |
|---|---|---|---|
| Deed | $250,000 | None Listed On Document | |
| Deed | $175,000 | None Listed On Document | |
| Public Action Common In Florida Clerks Tax Deed Or Tax Deeds Or Property Sold For Taxes | $95,000 | None Listed On Document | |
| Deed Of Distribution | -- | -- |
Mortgage History
| Date | Status | Loan Amount | Loan Type |
|---|---|---|---|
| Open | $310,000 | New Conventional | |
| Closed | $260,000 | New Conventional |
Property History
| Date | Event | Price | Change | Sq Ft Price |
|---|---|---|---|---|
| 07/10/2025 07/10/25 | Price Changed | $405,000 | -1.0% | $196 / Sq Ft |
| 06/20/2025 06/20/25 | For Sale | $409,000 | +63.6% | $198 / Sq Ft |
| 09/03/2024 09/03/24 | Sold | $250,000 | 0.0% | $121 / Sq Ft |
| 08/07/2024 08/07/24 | For Sale | $250,000 | -- | $121 / Sq Ft |
Tax History Compared to Growth
Tax History
| Year | Tax Paid | Tax Assessment Tax Assessment Total Assessment is a certain percentage of the fair market value that is determined by local assessors to be the total taxable value of land and additions on the property. | Land | Improvement |
|---|---|---|---|---|
| 2024 | $4,878 | $26,089 | $5,700 | $20,389 |
| 2023 | $4,878 | $15,146 | $2,880 | $12,266 |
| 2022 | $4,357 | $11,670 | $3,800 | $7,870 |
| 2021 | $1,451 | $11,670 | $3,800 | $7,870 |
| 2020 | $1,355 | $7,773 | $2,530 | $5,243 |
| 2019 | $1,312 | $7,773 | $2,530 | $5,243 |
| 2018 | $1,157 | $6,760 | $2,200 | $4,560 |
| 2017 | $1,150 | $6,760 | $2,200 | $4,560 |
| 2016 | $1,137 | $6,760 | $2,200 | $4,560 |
| 2015 | $1,133 | $6,760 | $2,200 | $4,560 |
| 2014 | $944 | $192,300 | $0 | $0 |
| 2013 | -- | $7,690 | $0 | $0 |
Agents Affiliated with this Home
-
Earl Fleetwood Jr.
E
Seller's Agent in 2025
Earl Fleetwood Jr.
Bright City LLC
(803) 571-2150
84 Total Sales
-
Lissa Myers
L
Seller's Agent in 2024
Lissa Myers
Coastal Point Real Estate
(843) 708-1355
102 Total Sales
Map
Source: CHS Regional MLS
MLS Number: 24020053
APN: 162-13-01-030
- 107 Old Tavern Ln
- 1101 Reserve Way
- 811 Reserve Way
- 409 Reserve Way
- 104 Queens Ct
- 509 Reserve Way
- 220 Runnymede Ln
- 103 Kings Ct
- 204 Reserve Way
- 130 Spotted Way
- 9684 Pebble Creek Blvd
- 307 Fairington Dr
- 5258 Mulholland Dr
- 5224 Stonewall Dr
- 5241 Lenora Dr
- 5257 Mulholland Dr
- 5212 Mulholland Dr
- 321 Fairington Dr
- 9620 Pebble Creek Blvd
- 129 Dunbury Dr
