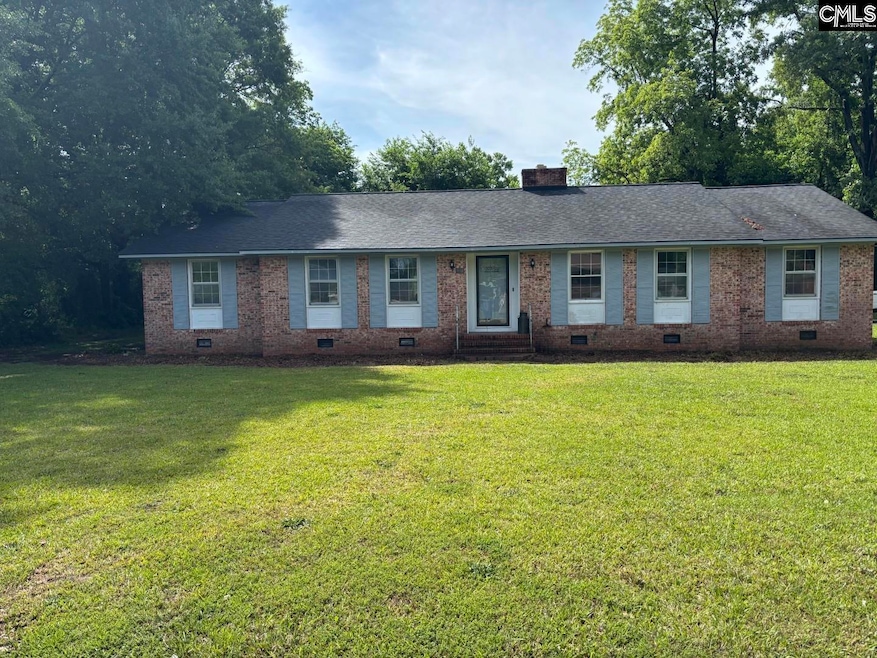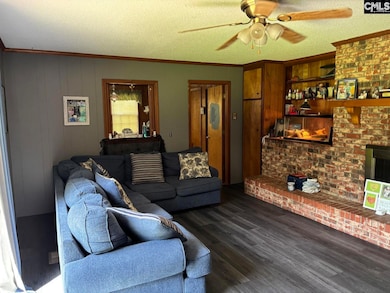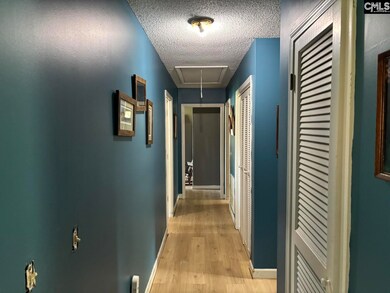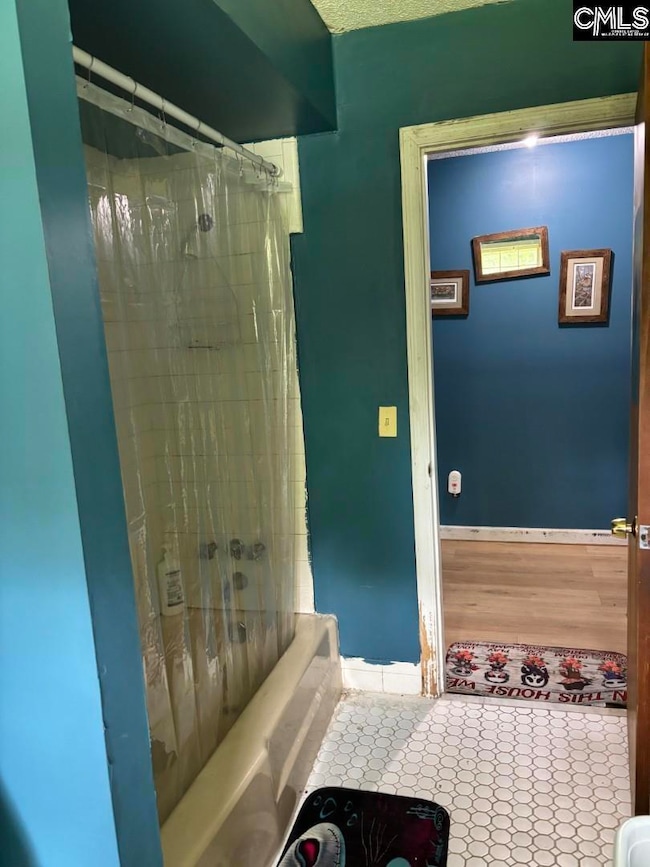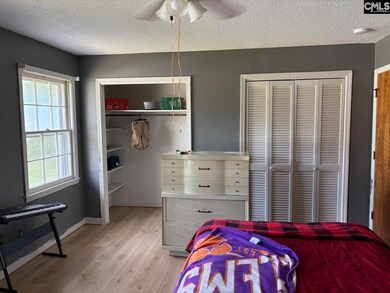
313 S Calhoun St Bishopville, SC 29010
Estimated payment $1,136/month
Highlights
- Above Ground Pool
- Secondary bathroom tub or shower combo
- Butlers Pantry
- Dining Room with Fireplace
- No HOA
- Dual Closets
About This Home
Back on the market at no fault of seller!!! Welcome to 313 S Calhoun Street! an inviting Southern gem nestled in the heart of Bishopville. This beautiful 3-bedroom, 2-bath home spans over 2,100 square feet and sits on a generous 0.75-acre lot, providing the perfect blend of charm, comfort, and space. Enjoy high ceilings and abundant natural light throughout. The spacious living areas and formal dining room are ideal for entertaining, while the large kitchen provides ample cabinet space for any home chef. Relax on the large lot and enjoy outdoor gatherings in the expansive backyard shaded by mature trees. Located just minutes from local schools, parks, and historic downtown Bishopville, this home provides small-town living at its best. The seller is motivated and willing to negotiate/provide a buyer's credit with an accepted contract. Upgrade includes, new hvac, new floors in den hallway and bedrooms. Home also has a dehumidifier and moisture barrier in the crawl space. Don't miss your opportunity to own a piece of South Carolina history! schedule your showing today! Disclaimer: CMLS has not reviewed and, therefore, does not endorse vendors who may appear in listings.
Home Details
Home Type
- Single Family
Est. Annual Taxes
- $1,310
Year Built
- Built in 1968
Parking
- 1 Car Garage
- Attached Carport
Home Design
- Slab Foundation
- Four Sided Brick Exterior Elevation
Interior Spaces
- 2,149 Sq Ft Home
- 1-Story Property
- Bookcases
- Crown Molding
- Paneling
- Ceiling Fan
- Gas Log Fireplace
- Living Room with Fireplace
- Dining Room with Fireplace
- 2 Fireplaces
- Carpet
Kitchen
- Butlers Pantry
- <<builtInRangeToken>>
- <<microwave>>
- Dishwasher
- Formica Countertops
- Disposal
Bedrooms and Bathrooms
- 3 Bedrooms
- Dual Closets
- 2 Full Bathrooms
- Secondary bathroom tub or shower combo
- Separate Shower in Primary Bathroom
- <<tubWithShowerToken>>
Laundry
- Laundry on main level
- Dryer
- Washer
Attic
- Storage In Attic
- Pull Down Stairs to Attic
Utilities
- Central Air
- Vented Exhaust Fan
- Heating System Uses Gas
- Gas Water Heater
Additional Features
- Above Ground Pool
- 0.75 Acre Lot
Community Details
- No Home Owners Association
Map
Home Values in the Area
Average Home Value in this Area
Tax History
| Year | Tax Paid | Tax Assessment Tax Assessment Total Assessment is a certain percentage of the fair market value that is determined by local assessors to be the total taxable value of land and additions on the property. | Land | Improvement |
|---|---|---|---|---|
| 2024 | $1,310 | $4,280 | $460 | $3,820 |
| 2023 | $720 | $4,280 | $460 | $3,820 |
| 2022 | $723 | $4,280 | $460 | $3,820 |
| 2021 | $2,708 | $5,670 | $690 | $4,980 |
| 2020 | $1,405 | $3,780 | $460 | $3,320 |
| 2019 | $571 | $3,780 | $460 | $3,320 |
| 2018 | $551 | $3,780 | $460 | $3,320 |
| 2017 | $537 | $3,730 | $470 | $3,260 |
| 2016 | $500 | $3,730 | $470 | $3,260 |
| 2015 | -- | $3,730 | $470 | $3,260 |
| 2014 | -- | $3,730 | $470 | $3,260 |
| 2013 | -- | $3,730 | $470 | $3,260 |
Property History
| Date | Event | Price | Change | Sq Ft Price |
|---|---|---|---|---|
| 07/14/2025 07/14/25 | For Sale | $186,000 | 0.0% | $87 / Sq Ft |
| 07/06/2025 07/06/25 | Pending | -- | -- | -- |
| 06/12/2025 06/12/25 | Price Changed | $186,000 | -4.1% | $87 / Sq Ft |
| 06/06/2025 06/06/25 | Price Changed | $194,000 | -3.0% | $90 / Sq Ft |
| 05/27/2025 05/27/25 | Price Changed | $199,900 | -4.8% | $93 / Sq Ft |
| 05/09/2025 05/09/25 | For Sale | $210,000 | -- | $98 / Sq Ft |
Purchase History
| Date | Type | Sale Price | Title Company |
|---|---|---|---|
| Deed | $148,000 | -- |
Similar Homes in Bishopville, SC
Source: Consolidated MLS (Columbia MLS)
MLS Number: 608317
APN: 030-09-00-004-000
- 216 Morgans Alley
- 497 Westover Dr
- 1009 14th St
- 510 Barefoot St
- 207 14th St
- 105 Gandy Dr
- 1512 S Fourth St Unit B
- 2462 Whites Mill Rd
- 4925 Mcphail St
- 1598 Ruby Rd Unit D
- 1223 Ousleydale Rd Unit 1223
- 2651 Providence Rd
- 1504 Meander Dr
- 1014 Sailclub Rd
- 1629A Robinson Town Rd
- 2805 Drake St
- 260 Rapid Run Rd
- 2117 Balclutha Ln
- 307 W Rollins St
- 2055 Barnhart Dr
