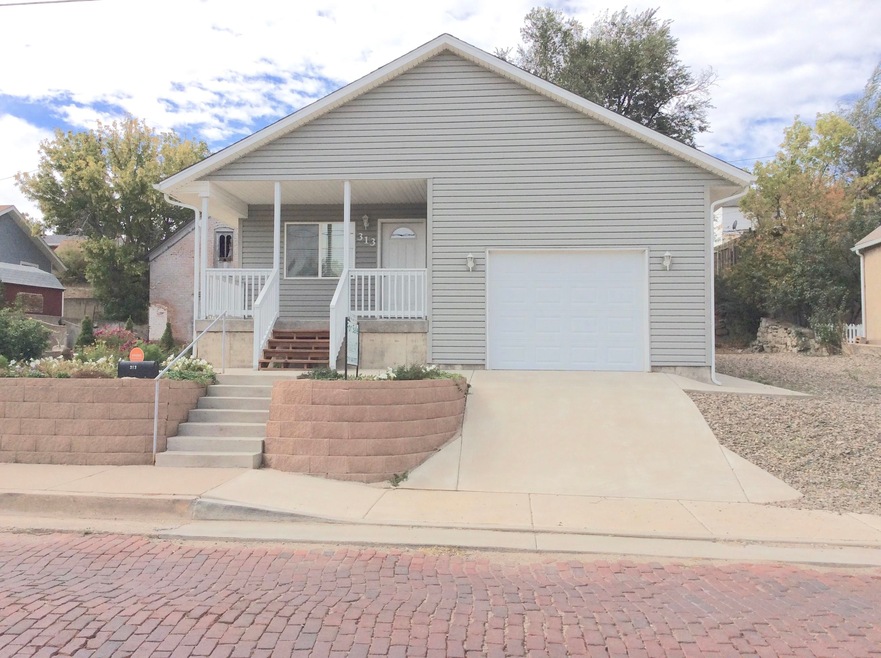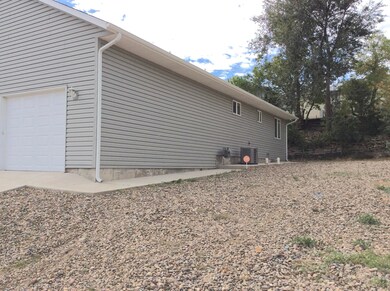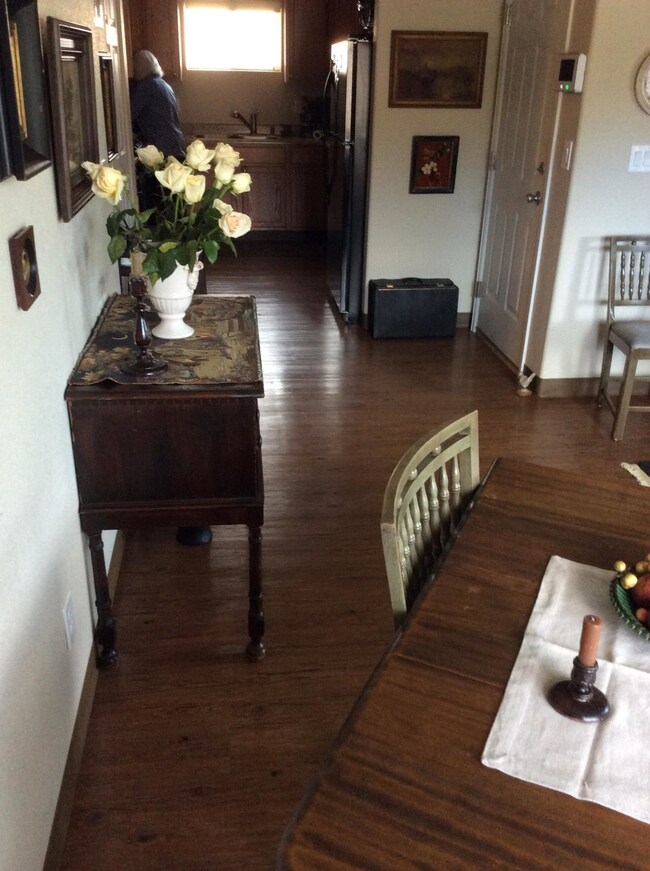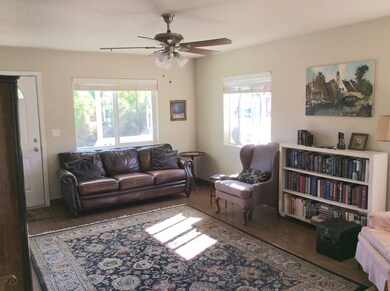
313 S Convent St Trinidad, CO 81082
Highlights
- Porch
- Double Pane Windows
- Bungalow
- 1 Car Attached Garage
- Security System Owned
- Shed
About This Home
As of December 2021Newer constructed home (2014) near downtown. Features 2 bedrooms, 1-3/4 bath, a bonus room (office or nursery?) over-sized 1 car garage with central A/C.Low maintenance yard with rear court yard and garden shed. 1104 square feet. VERY CLEAN, looks brand-new in and out.
Last Agent to Sell the Property
Edgar Trommeter
Town & Country Estates Realty Listed on: 09/26/2019
Home Details
Home Type
- Single Family
Est. Annual Taxes
- $432
Year Built
- Built in 2015
Lot Details
- 6,098 Sq Ft Lot
- Property is zoned Low Density Residential
Parking
- 1 Car Attached Garage
Home Design
- Bungalow
- Frame Construction
- Composition Shingle Roof
- Vinyl Siding
Interior Spaces
- 1,100 Sq Ft Home
- 1-Story Property
- Ceiling Fan
- Double Pane Windows
- Vinyl Clad Windows
- Blinds
Kitchen
- Gas Oven or Range
- Microwave
- Dishwasher
Flooring
- Carpet
- Vinyl
Bedrooms and Bathrooms
- 2 Bedrooms
Home Security
- Security System Owned
- Fire and Smoke Detector
Outdoor Features
- Shed
- Porch
Utilities
- Forced Air Heating and Cooling System
- Heating System Uses Gas
- Gas Water Heater
Community Details
- Original Townsite Subdivision
Listing and Financial Details
- Assessor Parcel Number 14546500
Ownership History
Purchase Details
Home Financials for this Owner
Home Financials are based on the most recent Mortgage that was taken out on this home.Purchase Details
Home Financials for this Owner
Home Financials are based on the most recent Mortgage that was taken out on this home.Purchase Details
Similar Homes in Trinidad, CO
Home Values in the Area
Average Home Value in this Area
Purchase History
| Date | Type | Sale Price | Title Company |
|---|---|---|---|
| Warranty Deed | $282,000 | None Listed On Document | |
| Warranty Deed | $167,500 | None Available | |
| Quit Claim Deed | -- | -- |
Mortgage History
| Date | Status | Loan Amount | Loan Type |
|---|---|---|---|
| Previous Owner | $150,750 | New Conventional | |
| Previous Owner | $100,800 | Commercial |
Property History
| Date | Event | Price | Change | Sq Ft Price |
|---|---|---|---|---|
| 12/10/2021 12/10/21 | Sold | $282,000 | +68.4% | $255 / Sq Ft |
| 11/12/2021 11/12/21 | Pending | -- | -- | -- |
| 02/28/2020 02/28/20 | Sold | $167,500 | +32.9% | $152 / Sq Ft |
| 01/28/2020 01/28/20 | Pending | -- | -- | -- |
| 07/15/2016 07/15/16 | Sold | $126,000 | -- | $115 / Sq Ft |
| 06/09/2016 06/09/16 | Pending | -- | -- | -- |
Tax History Compared to Growth
Tax History
| Year | Tax Paid | Tax Assessment Tax Assessment Total Assessment is a certain percentage of the fair market value that is determined by local assessors to be the total taxable value of land and additions on the property. | Land | Improvement |
|---|---|---|---|---|
| 2024 | $617 | $15,190 | $1,230 | $13,960 |
| 2023 | $617 | $11,510 | $930 | $10,580 |
| 2022 | $517 | $10,010 | $1,270 | $8,740 |
| 2021 | $526 | $10,300 | $1,310 | $8,990 |
| 2020 | $424 | $8,430 | $1,310 | $7,120 |
| 2019 | $4 | $8,430 | $1,310 | $7,120 |
| 2018 | $415 | $8,090 | $920 | $7,170 |
| 2017 | $402 | $8,090 | $0 | $0 |
| 2015 | $180 | $1,019 | $0 | $0 |
| 2013 | $342 | $6,819 | $1,456 | $5,363 |
Agents Affiliated with this Home
-
Lori Cordova

Seller's Agent in 2021
Lori Cordova
Bachman & Associates
(719) 989-9046
255 Total Sales
-

Buyer's Agent in 2021
Jani Gardner
Gardner Realty
(303) 523-4353
44 Total Sales
-
E
Seller's Agent in 2020
Edgar Trommeter
Town & Country Estates Realty
-
L
Seller Co-Listing Agent in 2016
Lisa Trommeter
Town & Country Estates Realty
-

Buyer's Agent in 2016
Ed Trommeter
Code of the West Real Estate LLC
(719) 742-3626
26 Total Sales
Map
Source: Spanish Peaks Board of REALTORS®
MLS Number: 19-1064
APN: 14546500
- 210 Beech St
- 230 W First St
- 230 W 1st St
- 121 W Main St
- 1013 Grant Ave
- 511 W 3rd St
- 301 E 2nd St
- 218 E Main St
- 502 W Washington Ave
- 310 E 2nd St
- 213 E 7th St
- 1113 Garfield Ave
- TBD W Jefferson St
- 0 W Jefferson St
- 401 S Spruce St
- 405 S Spruce St
- 1216 (?) Carbon Ave
- 501 E Main St
- 522 E First St Unit A & B
- 522 E First St Unit A & B






