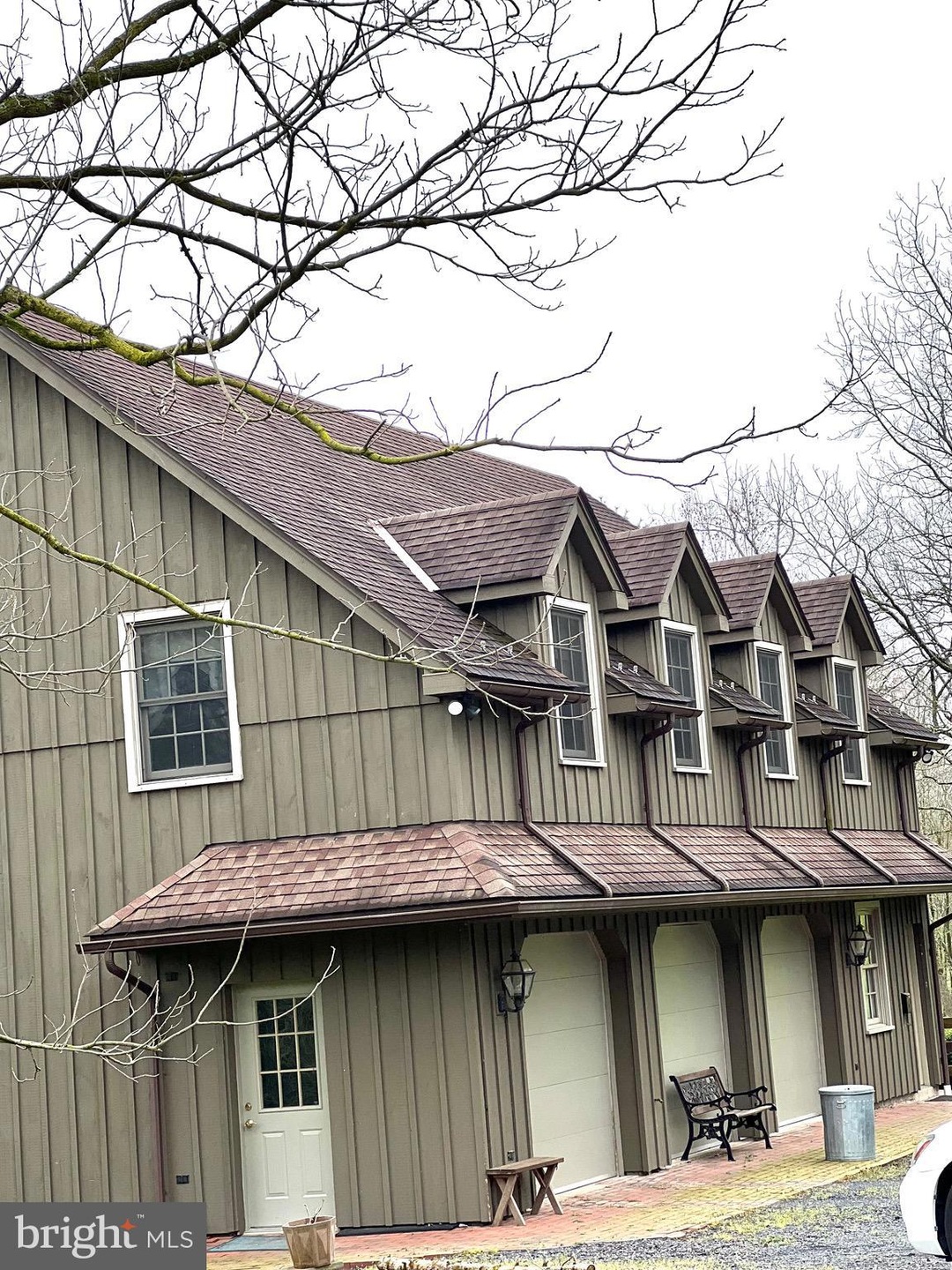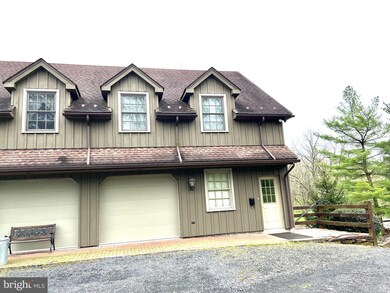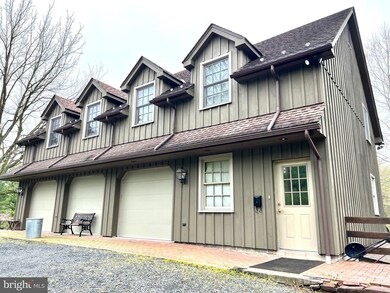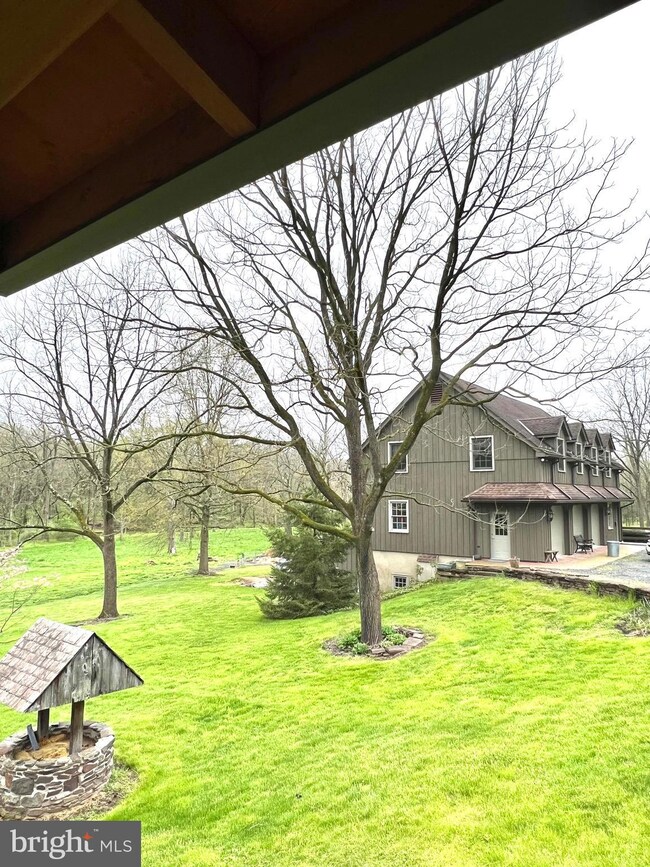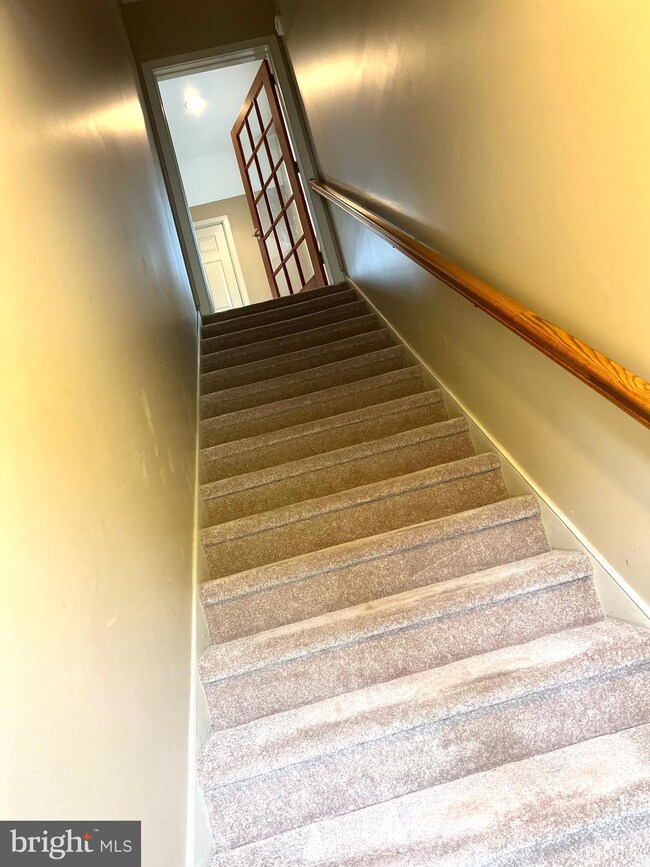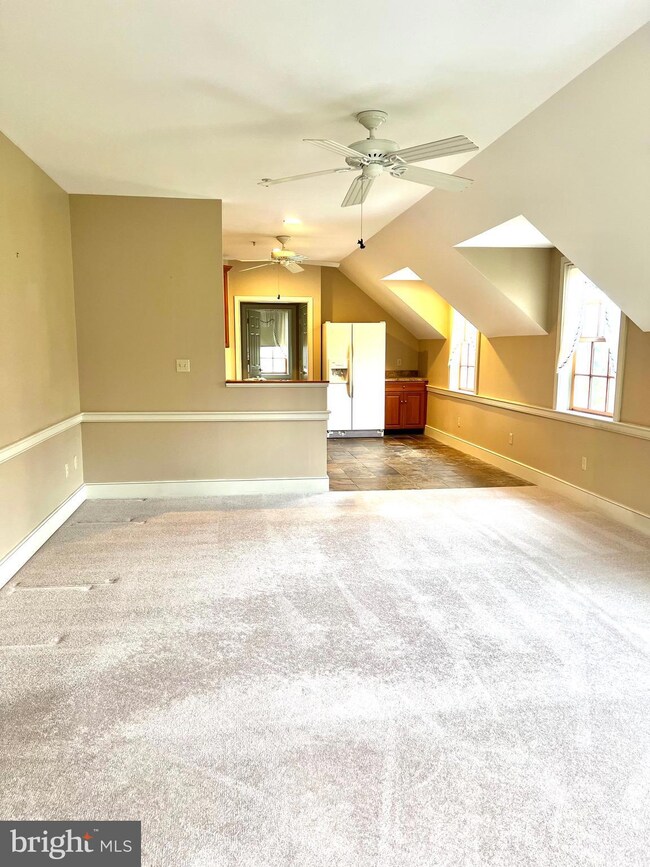313 S Main St Unit . A Perkasie, PA 18944
Hilltown NeighborhoodHighlights
- Penthouse
- No HOA
- Storage Room
- Pasture Views
- Living Room
- Central Air
About This Home
HILLTOWN TWP. COUNTRY RENTAL. Large, quiet, private 2 bdrm, 1 bath SECOND floor apartment in country setting. Open floor living between large living room/kitchen with dishwasher and garbage disposal. Washer, Dryer, Refrigerator are provided as well as a large storage room. Radiant heat, electric, central air, trash, snow removal, included in rent. NO SMOKING, NO PETS. ALL UTILITIES INCLUDED IN RENT EXCEPT FOR INTERNET. Cable/Internet would be through Comcast. PLEASE DO NOT DRIVE DOWN DRIVE WITHOUT AN APPOINTMENT.
Condo Details
Home Type
- Condominium
Est. Annual Taxes
- $9,032
Year Built
- Built in 1890
Parking
- Stone Driveway
Property Views
- Pasture
- Creek or Stream
- Garden
Home Design
- Penthouse
- Wood Siding
Interior Spaces
- 1,000 Sq Ft Home
- Property has 3 Levels
- Living Room
- Storage Room
Kitchen
- Self-Cleaning Oven
- Stove
- Built-In Microwave
- Dishwasher
Bedrooms and Bathrooms
- 2 Bedrooms
- 1 Full Bathroom
Laundry
- Laundry on upper level
- Dryer
- Washer
Utilities
- Central Air
- Heating System Uses Oil
- Hot Water Heating System
- Well
- Oil Water Heater
- On Site Septic
Listing and Financial Details
- Residential Lease
- Security Deposit $2,000
- Requires 1 Month of Rent Paid Up Front
- Tenant pays for cable TV, internet, insurance
- Rent includes additional storage space, air conditioning, electricity, heat, lawn service, trash removal, sewer, water
- No Smoking Allowed
- 12-Month Lease Term
- Available 7/1/25
- Assessor Parcel Number 15-011-025-001
Community Details
Overview
- No Home Owners Association
- Low-Rise Condominium
Pet Policy
- No Pets Allowed
Map
Source: Bright MLS
MLS Number: PABU2098648
APN: 15-011-025-001
- 124 S Main St
- 393 Essex Ct
- 505 Country Pointe Cir
- 81 Misty Meadow
- 13 Tice Ln
- 611 Hillcrest Dr
- 447 Wyckford Way
- 133 Hampshire Dr
- 330 Pin Oak Ln
- 1109 Mews Dr Unit 1109
- 423 Juliana Way
- 327 E Branch Rd
- 215 Laurel Ln
- 320 N Main St
- 2673 Crabapple Cir
- 207 Hampshire Dr
- 200 Strawberry Ln
- 1035 Deerfield Cir
- 135 S 3rd St
- 408 Longleaf Dr
