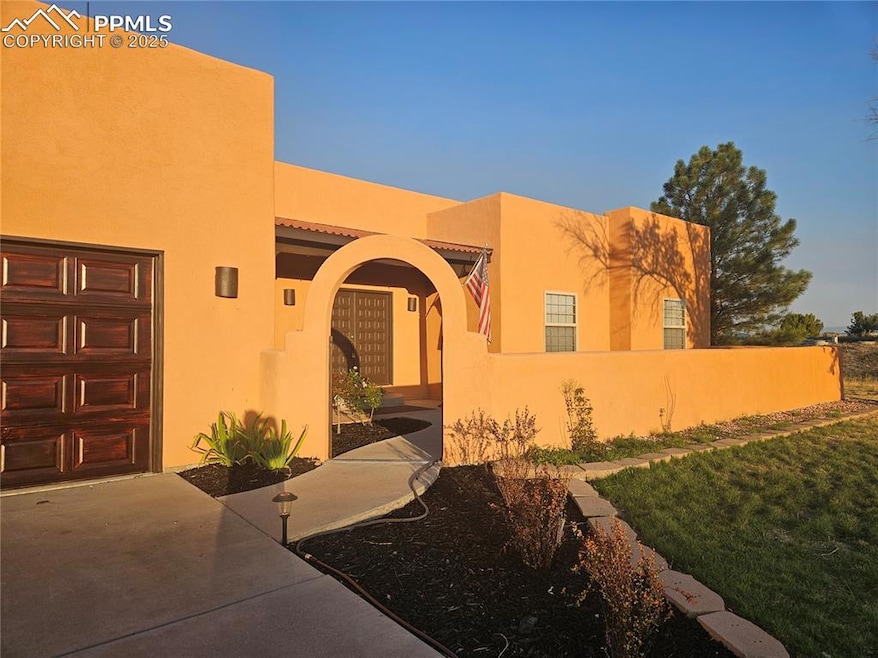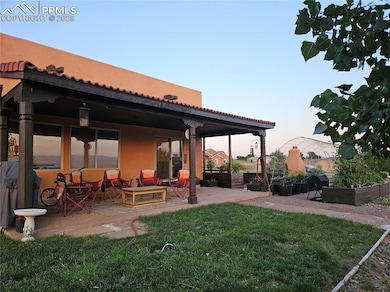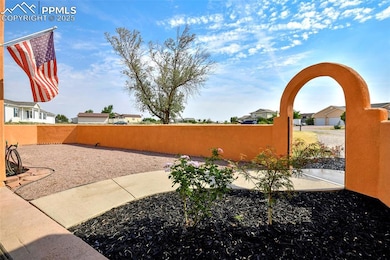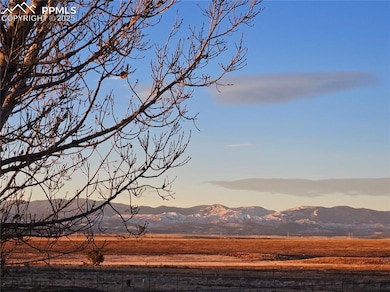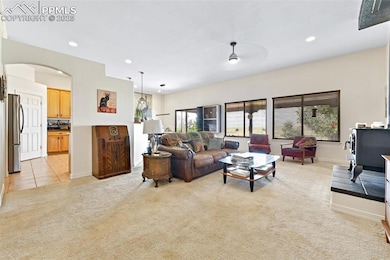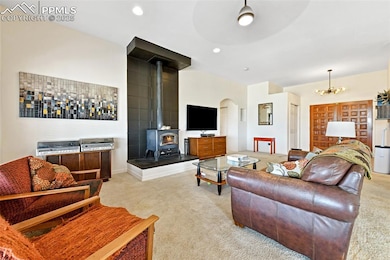313 S Montecito Dr Pueblo, CO 81007
Estimated payment $2,604/month
Highlights
- Mountain View
- Ranch Style House
- 2 Car Attached Garage
- Meadow
- Covered Patio or Porch
- Open Space
About This Home
Santa Fe–style home on 1.03 acres in Pueblo West Acreage with million-dollar views backing to Walker Ranch for ultimate backyard privacy. True to its southwestern charm, this home features a welcoming courtyard, stone paths, rock accents, a lovely garden area, and a covered back porch offering views of the meadows & the mountains beyond. A separate seating area with a chimenea is perfect for enjoying warm Colorado sunsets. Inside blends classic style with multiple modern updates, offering nearly 1,900 sq. ft. of comfortable living space. The spacious living room centers around a wood-burning stove, while the kitchen offers a raised breakfast bar, abundant cabinetry, pantry, and nearly new appliances. The dining area opens to the back porch for seamless indoor/outdoor entertaining. The primary suite includes a 5-piece bath with walk-in shower, a large walk-in closet, and its own access to the back porch. Two additional bedrooms share a full bath—ideal for guests, an office, or studio. The 2-car attached garage includes abundant cabinetry and a work area. There is a 12' x 16' storage shed with small carport; you can never have too much storage. Located in a quiet neighborhood with easy Highway 50 access to Canon City or Pueblo. Offering timeless style, privacy, and unforgettable views.
Listing Agent
Century 21 Altitude Real Estate Brokerage Phone: 720-221-1700 Listed on: 08/17/2025

Home Details
Home Type
- Single Family
Est. Annual Taxes
- $2,723
Year Built
- Built in 2000
Lot Details
- 1.03 Acre Lot
- Open Space
- Level Lot
- Meadow
Parking
- 2 Car Attached Garage
- Gravel Driveway
Home Design
- Ranch Style House
- Tar and Gravel Roof
- Stucco
- Adobe
Interior Spaces
- 1,898 Sq Ft Home
- Ceiling Fan
- Ceramic Tile Flooring
- Mountain Views
- Crawl Space
Kitchen
- Plumbed For Gas In Kitchen
- Microwave
- Dishwasher
- Disposal
Bedrooms and Bathrooms
- 3 Bedrooms
- 2 Full Bathrooms
Outdoor Features
- Covered Patio or Porch
- Shed
Utilities
- Forced Air Heating and Cooling System
Map
Home Values in the Area
Average Home Value in this Area
Tax History
| Year | Tax Paid | Tax Assessment Tax Assessment Total Assessment is a certain percentage of the fair market value that is determined by local assessors to be the total taxable value of land and additions on the property. | Land | Improvement |
|---|---|---|---|---|
| 2024 | $2,691 | $26,830 | -- | -- |
| 2023 | $2,723 | $30,520 | $4,690 | $25,830 |
| 2022 | $2,015 | $20,083 | $2,570 | $17,513 |
| 2021 | $2,067 | $20,670 | $2,650 | $18,020 |
| 2020 | $1,835 | $20,670 | $2,650 | $18,020 |
| 2019 | $1,830 | $18,314 | $1,359 | $16,955 |
| 2018 | $1,069 | $17,797 | $1,368 | $16,429 |
| 2017 | $1,070 | $17,797 | $1,368 | $16,429 |
| 2016 | $913 | $17,029 | $1,791 | $15,238 |
| 2015 | $453 | $17,029 | $1,791 | $15,238 |
| 2014 | $820 | $16,159 | $1,791 | $14,368 |
Property History
| Date | Event | Price | List to Sale | Price per Sq Ft | Prior Sale |
|---|---|---|---|---|---|
| 10/22/2025 10/22/25 | Price Changed | $450,000 | -2.2% | $237 / Sq Ft | |
| 08/18/2025 08/18/25 | Price Changed | $459,900 | +0.2% | $242 / Sq Ft | |
| 08/17/2025 08/17/25 | For Sale | $459,000 | +16.2% | $242 / Sq Ft | |
| 12/05/2023 12/05/23 | Sold | $395,000 | -6.0% | $208 / Sq Ft | View Prior Sale |
| 11/01/2023 11/01/23 | Pending | -- | -- | -- | |
| 10/19/2023 10/19/23 | Price Changed | $420,000 | -6.5% | $221 / Sq Ft | |
| 10/02/2023 10/02/23 | For Sale | $449,000 | -- | $237 / Sq Ft |
Purchase History
| Date | Type | Sale Price | Title Company |
|---|---|---|---|
| Warranty Deed | $395,000 | None Listed On Document | |
| Warranty Deed | $270,000 | Stewart Title | |
| Deed | $195,000 | -- | |
| Deed | -- | -- | |
| Deed | $10,000 | -- | |
| Deed | -- | -- |
Mortgage History
| Date | Status | Loan Amount | Loan Type |
|---|---|---|---|
| Open | $395,000 | VA |
Source: Pikes Peak REALTOR® Services
MLS Number: 3227053
APN: 0-7-01-0-02-006
- 204 S Montecito Dr
- 2046 W Hesperus Dr
- 2093 W Guadalupe Dr
- 2144 W Woodstock Dr
- 275 S Hidalgo Dr
- 438 S Arriba Dr
- TBD Cedarwood Ct
- 2094 W Woodstock Place
- TBD Mountain View Ct
- 477 S Escalante Dr
- 301 S Costilla Ct
- 488 S Escalante Dr
- 2570 Greenhorn View Dr
- 1867 W Costilla Dr
- 1837 W Costilla Plaza
- 608 S Tejon Ave
- 526 S Woodstock Dr
- 2581 Greenhorn View Dr
- 526 S Chimazo Dr
- 2054 W Locoweed Dr
- 349 W Buttercup Way
- 764 E Clarion Dr Unit 1
- 3320 Sanchez Ln
- 3131 E Spaulding Ave
- 3300 W 31st St
- 2407 Inspiration Ln
- 3116 Skyview Ave
- 3551 Baltimore Ave
- 2917 Cheyenne Ave
- 5212 Crested Hill
- 5300 Outlook Blvd
- 540 Collins Ave Unit B
- 6020 N Elizabeth St
- 4749 Eagleridge Cir
- 999 Fortino Blvd Unit 119
- 999 Fortino Blvd Unit 21
- 999 Fortino Blvd Unit 23
- 999 Fortino Blvd Unit 200
- 999 Fortino Blvd Unit 248
- 2216 7th Ave
