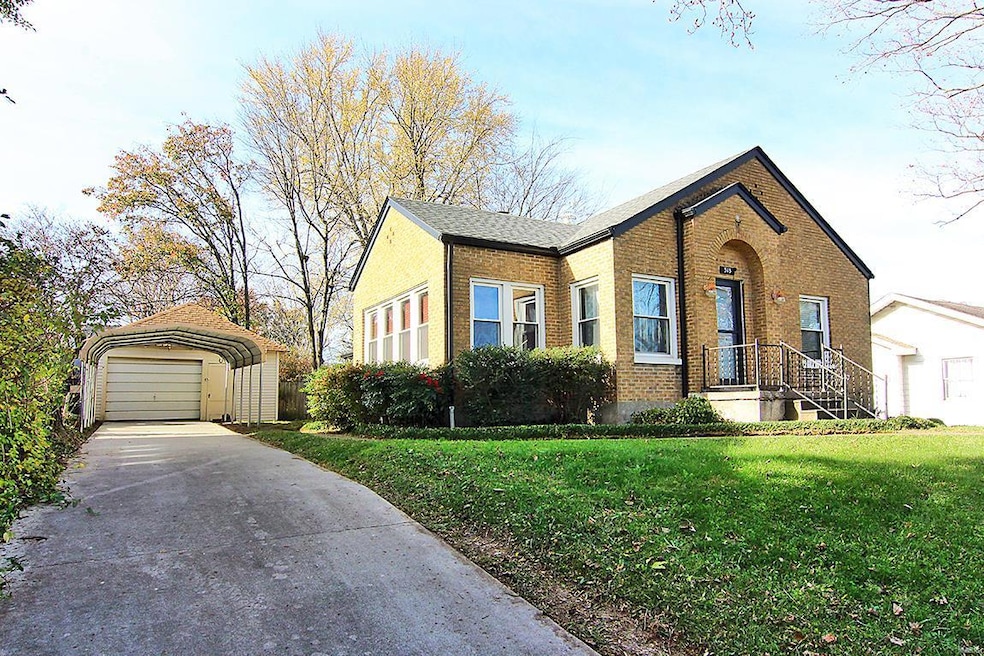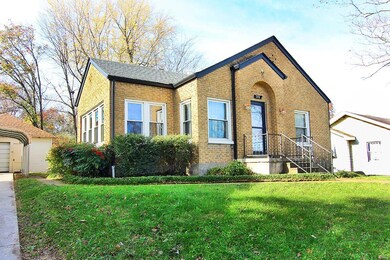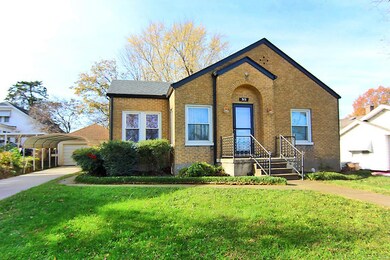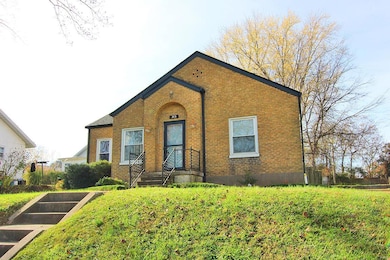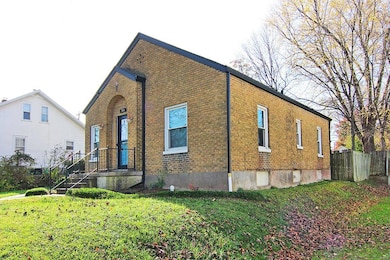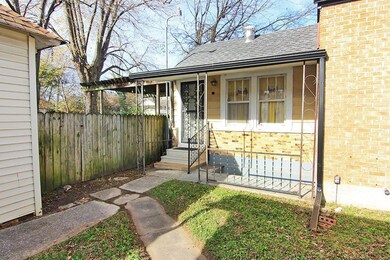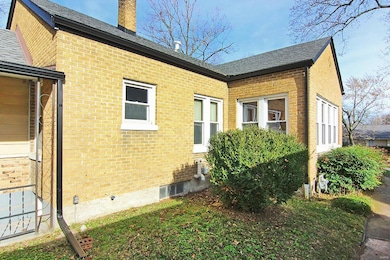
313 S West End Blvd Cape Girardeau, MO 63703
Highlights
- Craftsman Architecture
- 1-Story Property
- Forced Air Heating System
- 1 Car Detached Garage
About This Home
As of January 2025Adorable all-brick bungalow with extra parking, alley access and a gorgeous fenced back yard. This rare find is just what you're looking for. Main level features an inviting sunroom, living room, dining room, additional room for office or dinette and nice-sized kitchen. Two bedrooms and a recently remodeled bath round out the main level. The mostly unfinished walkup basement includes an extra bath with shower. And it offers storage galore. But oh, that back yard! A covered deck with tiki torches opens from the kitchen into your private paradise. Fenced and shaded, you'll love relaxing or entertaining here. Parking includes a detached garage and carport with the NEW Concrete driveway, and another carport on the alley side of the yard. Even the unglamorous extras are taken care of - like a new sewer line from the house to the city main. This house - with so much to offer including a new roof in 2023 - will be hard to beat in this price range. Come see for yourself!
Last Agent to Sell the Property
Owens Realty Co. License #2021033887 Listed on: 11/29/2024
Home Details
Home Type
- Single Family
Est. Annual Taxes
- $709
Year Built
- Built in 1930
Lot Details
- 10,019 Sq Ft Lot
- Lot Dimensions are 63x170
- Chain Link Fence
Parking
- 1 Car Detached Garage
- 2 Carport Spaces
- Alley Access
- Garage Door Opener
- Driveway
Home Design
- Craftsman Architecture
- Brick Exterior Construction
- Frame Construction
Interior Spaces
- 1-Story Property
- Basement
- Finished Basement Bathroom
Bedrooms and Bathrooms
- 2 Bedrooms
- 2 Full Bathrooms
Schools
- Jefferson Elem. Elementary School
- Central Jr. High Middle School
- Central High School
Additional Features
- Outbuilding
- Forced Air Heating System
Listing and Financial Details
- Assessor Parcel Number 21-109-00-01-00600-000
Ownership History
Purchase Details
Home Financials for this Owner
Home Financials are based on the most recent Mortgage that was taken out on this home.Purchase Details
Home Financials for this Owner
Home Financials are based on the most recent Mortgage that was taken out on this home.Purchase Details
Home Financials for this Owner
Home Financials are based on the most recent Mortgage that was taken out on this home.Purchase Details
Purchase Details
Similar Homes in Cape Girardeau, MO
Home Values in the Area
Average Home Value in this Area
Purchase History
| Date | Type | Sale Price | Title Company |
|---|---|---|---|
| Warranty Deed | -- | None Available | |
| Warranty Deed | -- | -- | |
| Special Warranty Deed | -- | None Available | |
| Warranty Deed | -- | None Available | |
| Foreclosure Deed | -- | None Available |
Mortgage History
| Date | Status | Loan Amount | Loan Type |
|---|---|---|---|
| Previous Owner | $75,600 | New Conventional | |
| Previous Owner | $68,225 | FHA | |
| Previous Owner | $107,082 | FHA | |
| Previous Owner | $93,100 | New Conventional |
Property History
| Date | Event | Price | Change | Sq Ft Price |
|---|---|---|---|---|
| 02/03/2025 02/03/25 | Pending | -- | -- | -- |
| 01/31/2025 01/31/25 | Sold | -- | -- | -- |
| 12/04/2024 12/04/24 | For Sale | $149,500 | 0.0% | $111 / Sq Ft |
| 12/04/2024 12/04/24 | Pending | -- | -- | -- |
| 11/29/2024 11/29/24 | For Sale | $149,500 | +54.3% | $111 / Sq Ft |
| 06/09/2021 06/09/21 | Sold | -- | -- | -- |
| 04/15/2021 04/15/21 | Pending | -- | -- | -- |
| 06/17/2016 06/17/16 | Sold | -- | -- | -- |
| 04/30/2016 04/30/16 | Pending | -- | -- | -- |
| 04/15/2016 04/15/16 | For Sale | $96,900 | -- | $72 / Sq Ft |
Tax History Compared to Growth
Tax History
| Year | Tax Paid | Tax Assessment Tax Assessment Total Assessment is a certain percentage of the fair market value that is determined by local assessors to be the total taxable value of land and additions on the property. | Land | Improvement |
|---|---|---|---|---|
| 2024 | $7 | $13,640 | $1,370 | $12,270 |
| 2023 | $709 | $13,640 | $1,370 | $12,270 |
| 2022 | $654 | $12,570 | $1,260 | $11,310 |
| 2021 | $654 | $12,570 | $1,260 | $11,310 |
| 2020 | $655 | $12,570 | $1,260 | $11,310 |
| 2019 | $654 | $12,560 | $0 | $0 |
| 2018 | $653 | $12,560 | $0 | $0 |
| 2017 | $654 | $12,560 | $0 | $0 |
| 2016 | $652 | $12,560 | $0 | $0 |
| 2015 | $652 | $12,560 | $0 | $0 |
| 2014 | $655 | $12,560 | $0 | $0 |
Agents Affiliated with this Home
-
James Wills
J
Seller's Agent in 2025
James Wills
Owens Realty Co.
(573) 335-9111
11 Total Sales
-
Jacob Fish

Buyer's Agent in 2025
Jacob Fish
Edge Realty
(573) 450-3791
612 Total Sales
-
Lois Long

Seller's Agent in 2021
Lois Long
Edge Realty
(573) 382-4367
145 Total Sales
-

Buyer's Agent in 2021
Dolores Baker
Edge Realty
(573) 579-0848
Map
Source: MARIS MLS
MLS Number: MIS24073776
APN: 21-109-00-01-00600-0000
- 317 S Louisiana St
- 1511 Good Hope St
- 1225 Bloomfield Rd
- 427 S Louisiana St
- 128 Louisiana Ave
- 150 S Minnesota St
- 1018 William St
- 1211 College St
- 500 Louis St
- 1005 Jefferson Ave
- 926 William St
- 1806 William St
- 412 Koch Ave
- 3 Henderson Ave
- 27 S Benton St
- 12 N West End Blvd
- 431 Koch Ave
- 547 S Pacific St
- 114 N West End Blvd
- 631 S Benton St
