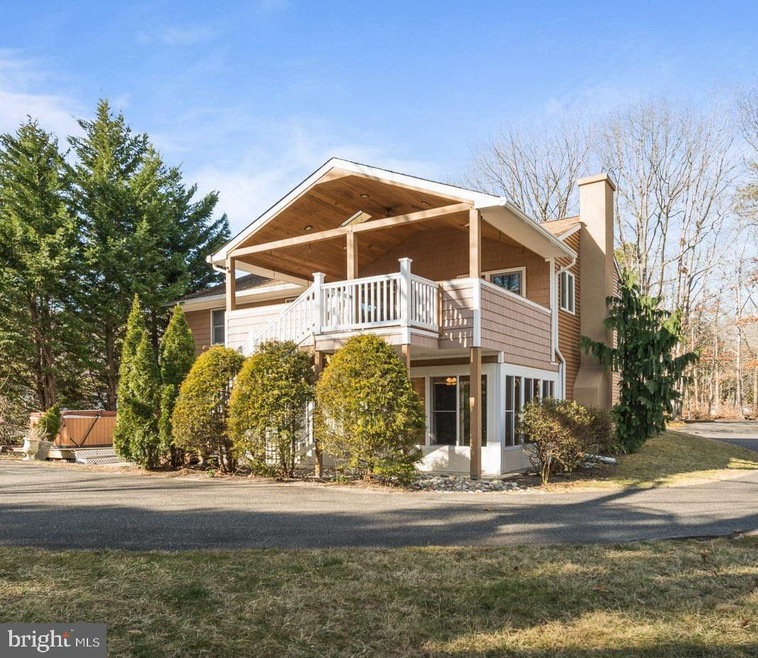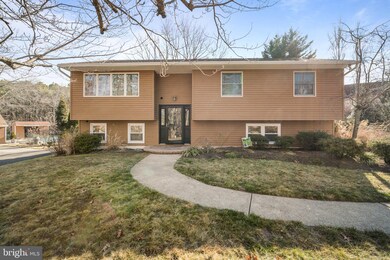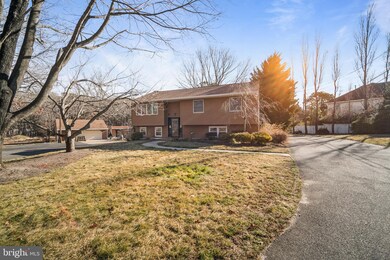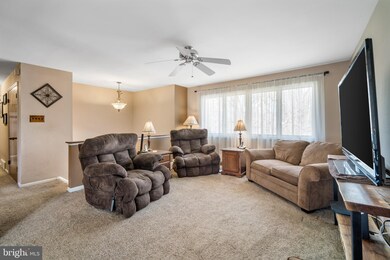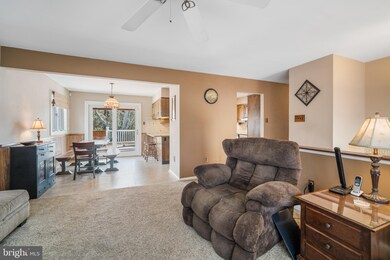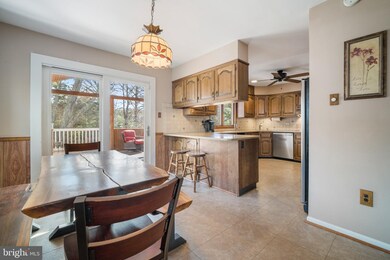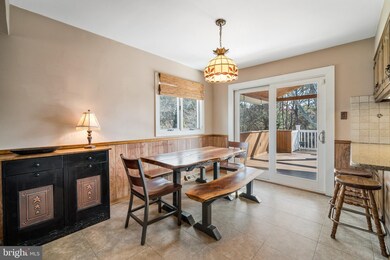
313 Sandy Ln Galloway, NJ 08205
Estimated Value: $448,000 - $686,000
Highlights
- Second Kitchen
- Concrete Pool
- Deck
- Absegami High School Rated A-
- View of Trees or Woods
- Wooded Lot
About This Home
As of April 2022Nestled at the end of a quiet culdesac, is this charming home has more to offer than meets the eye. Just moments from the center of Galloway, this home offers a large lot of natural beauty. When you enter the house, you go up the stairs to the living room that opens to the dining room. The kitchen has all the needed appliances including a double oven and quartz countertops. Down the hall the 3 spacious bedrooms each have oversized reach in closets. While the upstairs covered deck offers plenty of outside living area, the downstair patio completes the picture with the large hot tub. Downstairs the sunroom offers a sanctuary during the entire year. Whether used as an additional living area or a hub for entertaining, the downstair second kitchen leads right out to the patio. The downstairs den is cozy with the stone wall and gas fireplace. The downstairs ensuite has a double reach in closet and a beautifully updated, large bathroom that is wheelchair accessible. The 5th bedroom would also be perfect for an office. The full house,2016, Kohler GENERATOR has an automatic transfer switch. The sturdy shed, pool house, and 2 car garage with additional loft offer storage galore. The in-ground pool has a new Pentair cartridge filter system with a new motor in August, 2020, and liner and concrete deck area around the pool. Enjoy the 2.4 acres of land for all your outdoor activities. To top it off, this listing is classified CVC - Community Village Commercial - so the possibilities are endless. Come see this home today!
Last Agent to Sell the Property
Better Homes and Gardens Real Estate Maturo License #1864504 Listed on: 03/07/2022

Home Details
Home Type
- Single Family
Est. Annual Taxes
- $6,196
Year Built
- Built in 1972 | Remodeled in 2012
Lot Details
- 2.4 Acre Lot
- Cul-De-Sac
- West Facing Home
- Vinyl Fence
- Chain Link Fence
- Landscaped
- Sprinkler System
- Wooded Lot
- Backs to Trees or Woods
- Back Yard
- Property is in very good condition
- Property is zoned CVC, CVC - Community Village Commercial - paperwork is available with descruption.
Parking
- 2 Car Detached Garage
- 8 Driveway Spaces
- Oversized Parking
- Front Facing Garage
- Garage Door Opener
- On-Street Parking
Home Design
- Split Level Home
- Slab Foundation
- Asphalt Roof
- Wood Siding
- Vinyl Siding
Interior Spaces
- 2,236 Sq Ft Home
- Property has 2 Levels
- Chair Railings
- Ceiling Fan
- Recessed Lighting
- Fireplace Mantel
- Brick Fireplace
- Gas Fireplace
- Vinyl Clad Windows
- Wood Frame Window
- Window Screens
- Sliding Doors
- Insulated Doors
- Living Room
- Dining Room
- Den
- Sun or Florida Room
- Views of Woods
- Attic
Kitchen
- Second Kitchen
- Double Oven
- Electric Oven or Range
- Cooktop with Range Hood
- Microwave
- Dishwasher
- Stainless Steel Appliances
- Upgraded Countertops
Flooring
- Wood
- Carpet
- Ceramic Tile
- Vinyl
Bedrooms and Bathrooms
- Whirlpool Bathtub
- Bathtub with Shower
- Walk-in Shower
Laundry
- Laundry on lower level
- Gas Dryer
- Washer
Home Security
- Alarm System
- Storm Doors
- Carbon Monoxide Detectors
- Fire and Smoke Detector
Pool
- Concrete Pool
- Filtered Pool
- Vinyl Pool
- Spa
- Fence Around Pool
- Pool Equipment Shed
Outdoor Features
- Deck
- Patio
- Water Fountains
- Shed
- Outbuilding
- Rain Gutters
Schools
- Galloway Township Middle School
- Absegami High School
Utilities
- Forced Air Heating and Cooling System
- Cooling System Utilizes Natural Gas
- 200+ Amp Service
- Natural Gas Water Heater
- Municipal Trash
- Phone Available
- Cable TV Available
Additional Features
- Doors are 32 inches wide or more
- Energy-Efficient Windows
- Suburban Location
Community Details
- No Home Owners Association
- Galloway Subdivision
Listing and Financial Details
- Tax Lot 00011
- Assessor Parcel Number 11-00985-00011
Ownership History
Purchase Details
Home Financials for this Owner
Home Financials are based on the most recent Mortgage that was taken out on this home.Purchase Details
Home Financials for this Owner
Home Financials are based on the most recent Mortgage that was taken out on this home.Similar Homes in Galloway, NJ
Home Values in the Area
Average Home Value in this Area
Purchase History
| Date | Buyer | Sale Price | Title Company |
|---|---|---|---|
| Barbieri Timothy | $500,000 | Counsellors Title | |
| Kjd Llc | -- | -- |
Mortgage History
| Date | Status | Borrower | Loan Amount |
|---|---|---|---|
| Previous Owner | Barbieri Timothy | $434,000 | |
| Previous Owner | Brandenberger Michael | $25,000 | |
| Previous Owner | Brandenberger Evelyn | $54,000 | |
| Previous Owner | Brandenberger Evelyn M | $59,000 |
Property History
| Date | Event | Price | Change | Sq Ft Price |
|---|---|---|---|---|
| 04/28/2022 04/28/22 | Sold | $500,000 | +11.1% | $224 / Sq Ft |
| 03/07/2022 03/07/22 | For Sale | $449,900 | -- | $201 / Sq Ft |
Tax History Compared to Growth
Tax History
| Year | Tax Paid | Tax Assessment Tax Assessment Total Assessment is a certain percentage of the fair market value that is determined by local assessors to be the total taxable value of land and additions on the property. | Land | Improvement |
|---|---|---|---|---|
| 2024 | $6,759 | $202,500 | $54,100 | $148,400 |
| 2023 | $6,322 | $202,500 | $54,100 | $148,400 |
| 2022 | $6,322 | $196,900 | $54,100 | $142,800 |
| 2021 | $6,196 | $196,900 | $54,100 | $142,800 |
| 2020 | $6,098 | $196,900 | $54,100 | $142,800 |
| 2019 | $5,986 | $196,900 | $54,100 | $142,800 |
| 2018 | $6,070 | $196,900 | $54,100 | $142,800 |
| 2017 | $6,070 | $196,900 | $54,100 | $142,800 |
| 2016 | $6,017 | $196,900 | $54,100 | $142,800 |
| 2015 | $5,990 | $196,900 | $54,100 | $142,800 |
| 2014 | $5,791 | $196,900 | $54,100 | $142,800 |
Agents Affiliated with this Home
-
Susan Tull

Seller's Agent in 2022
Susan Tull
Better Homes and Gardens Real Estate Maturo
(410) 726-3698
15 Total Sales
-
datacorrect BrightMLS
d
Buyer's Agent in 2022
datacorrect BrightMLS
Non Subscribing Office
Map
Source: Bright MLS
MLS Number: NJAC2002072
APN: 11-00985-0000-00011
- 301 S Pitney Rd
- 437 S 8th Ave
- 435 S 8th Ave
- 412 E Jimmie Leeds Rd
- 439 8th Ave
- 216 E Jimmie Leeds Rd
- 225 Sylvan Ave
- 227 E Jimmie Leeds Rd
- 214 Mattix Run Unit 20D
- 277 Mattix Run Unit 25G
- 443 S 6th Ave
- 443 S 6th Ave Unit 102
- 520 Highland Ave
- 265 Mattix Run
- 205 Country Ln
- 527 E Jimmie Leeds Rd
- 414A S 2nd Ave
- 411 Spencer Ln
- 127 Great Creek Rd
- 301 S Cambridge Ct
- 313 Sandy Ln
- 313 E Jimmie Leeds Rd
- 313 E Jimmie Leeds Rd
- 313 E Jimmie Leeds Rd Unit A
- 313A E Jimmie Leeds Rd
- 317 E Jimmie Leeds Rd
- 310 Sandy Ln
- 319 E Jimmie Leeds Rd
- 319 E Jimmie Leeds Rd Unit 203
- 319F E Jimmie Leeds Rd
- 319E E Jimmie Leeds Rd
- 319D E Jimmie Leeds Rd
- 319C E Jimmie Leeds Rd
- 319B E Jimmie Leeds Rd
- 319A E Jimmie Leeds Rd
- 311 E Jimmie Leeds Rd
- 311 Sandy Ln
- 308 Sandy Ln
- 309 E Jimmie Leeds Rd
- 400 S 6th Ave
