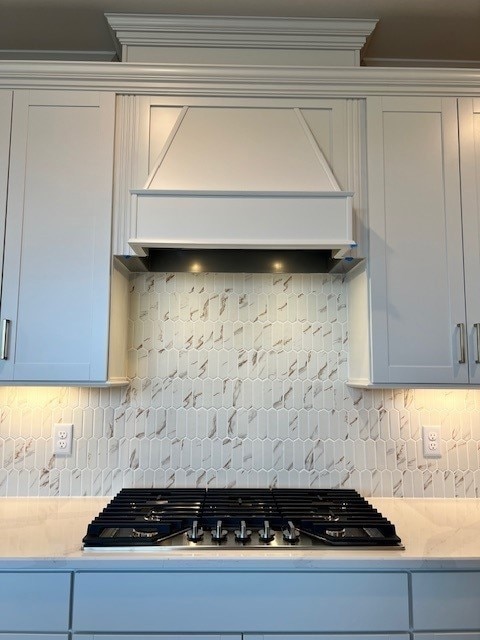313 Sharp Way Murfreesboro, TN 37128
Estimated payment $3,965/month
Highlights
- Fitness Center
- Open Floorplan
- Traditional Architecture
- Active Adult
- Clubhouse
- Great Room
About This Home
Grab this beautiful MOVE-IN READY home at an almost $70k discount! Hard Surface Flooring throughout main living areas, Tile baths and laundry room. Wonderful Gourmet Kitchen with 42" White Cabinets, a Wood Hood that vents to the outside, 36" five-burner GAS cooktop and built in wall oven. Modern Backsplash included, plus Soft close drawers, roll-out trays, large crown and walk-in pantry! You'll love the soft gold accents throughout the home. Enjoy your morning coffee on your Covered Rear Patio! Second floor would make a perfect guest retreat, complete with loft, bedroom and full bath - plus a nice view! Walking distance to Lifestyle Center!
Listing Agent
Pulte Homes Tennessee Brokerage Phone: 6306241841 License #379862 Listed on: 11/02/2025
Home Details
Home Type
- Single Family
Est. Annual Taxes
- $3,500
Year Built
- Built in 2025
HOA Fees
- $389 Monthly HOA Fees
Parking
- 2 Car Attached Garage
- 4 Open Parking Spaces
- Front Facing Garage
- Garage Door Opener
- Driveway
Home Design
- Traditional Architecture
- Shingle Roof
Interior Spaces
- 2,196 Sq Ft Home
- Property has 2 Levels
- Open Floorplan
- Entrance Foyer
- Great Room
- Interior Storage Closet
Kitchen
- Walk-In Pantry
- Built-In Electric Oven
- Cooktop
- Microwave
- Dishwasher
- Stainless Steel Appliances
- Kitchen Island
- Disposal
Flooring
- Carpet
- Tile
- Vinyl
Bedrooms and Bathrooms
- 3 Bedrooms | 2 Main Level Bedrooms
- Walk-In Closet
- 3 Full Bathrooms
- Double Vanity
Laundry
- Laundry Room
- Washer and Electric Dryer Hookup
Home Security
- Carbon Monoxide Detectors
- Fire and Smoke Detector
Schools
- Rockvale Elementary School
- Rockvale Middle School
- Rockvale High School
Utilities
- Central Air
- Heating System Uses Natural Gas
- Underground Utilities
- High-Efficiency Water Heater
- STEP System includes septic tank and pump
- High Speed Internet
Additional Features
- Energy-Efficient Thermostat
- Covered Patio or Porch
Listing and Financial Details
- Property Available on 9/19/25
- Tax Lot 193
Community Details
Overview
- Active Adult
- $4,668 One-Time Secondary Association Fee
- Association fees include ground maintenance, internet, recreation facilities, trash
- Del Webb Southern Harmony Subdivision
Amenities
- Clubhouse
Recreation
- Fitness Center
- Community Pool
- Trails
Map
Home Values in the Area
Average Home Value in this Area
Property History
| Date | Event | Price | List to Sale | Price per Sq Ft |
|---|---|---|---|---|
| 11/22/2025 11/22/25 | Pending | -- | -- | -- |
| 11/02/2025 11/02/25 | For Sale | $624,900 | -- | $285 / Sq Ft |
Source: Realtracs
MLS Number: 3038407







