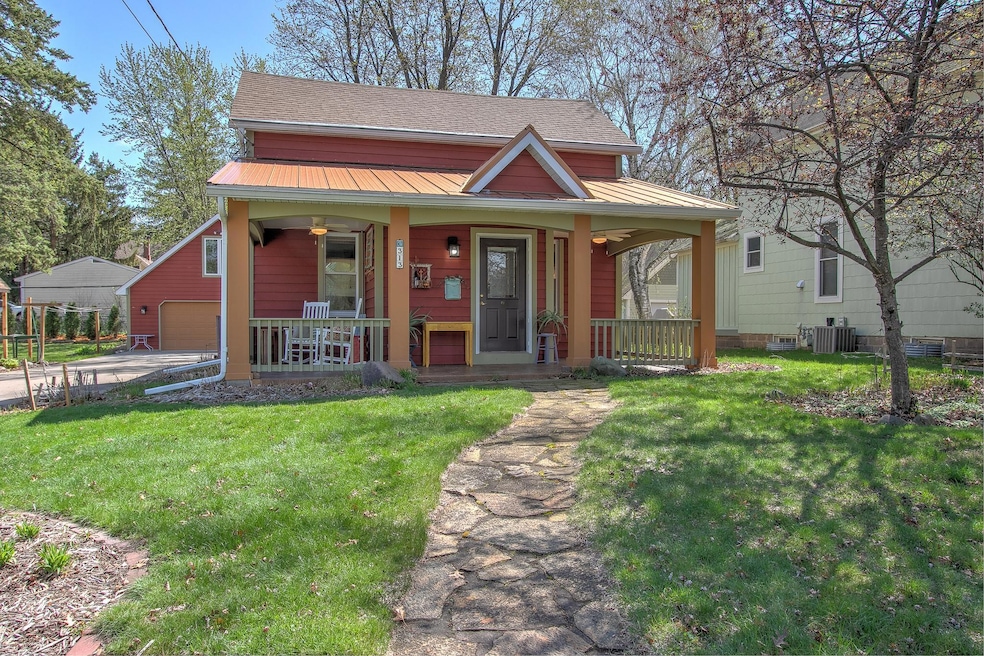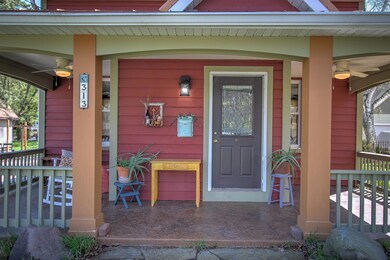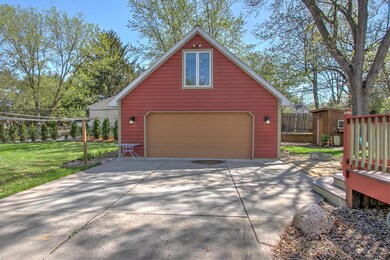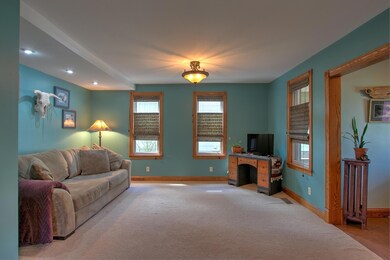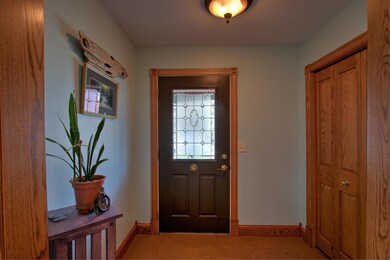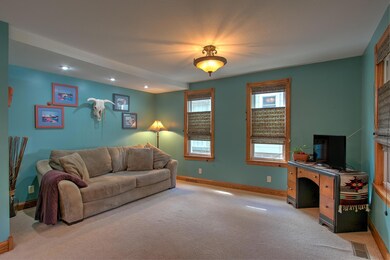
313 Sherburne St N Stillwater, MN 55082
Sabin's NeighborhoodHighlights
- Deck
- Recreation Room
- Home Office
- Stillwater Middle School Rated A-
- No HOA
- The kitchen features windows
About This Home
As of August 2024Back on the market! Welcome home to this well loved and cared for home w/i walking distance to trails on Lake McKusick, and to downtown Stillwater!!! This cheerful home features hardwood floors in kitchen and sunroom, ceramic tile in bathrooms, main floor bath and laundry, floor to ceiling bookshelf in dining room, stamped concrete on the front porch and front entry foyer, and a beautiful oversized arch window on the 2nd floor. Easy living maintenance free exterior. Have your coffee in the bright sunroom next to the cozy fireplace on chilly mornings. Soak up the sun on the back deck overlooking perennial gardens planted for all season color and interest. Need flex space??? The heated 24'x29' garage delivers with floor to ceiling knotty pine, stained concrete, AND a fully finished upstairs rec room! The front porch may become your new favorite space for nightly sunset viewing. For more home details please check out the features sheet and the Matterport virtual tour.
Last Agent to Sell the Property
Century 21 Moline Realty Inc Listed on: 05/02/2024

Home Details
Home Type
- Single Family
Est. Annual Taxes
- $3,966
Year Built
- Built in 1882
Lot Details
- 7,797 Sq Ft Lot
- Lot Dimensions are 130x60
Parking
- 2 Car Garage
- Heated Garage
- Insulated Garage
- Garage Door Opener
Home Design
- Pitched Roof
- Architectural Shingle Roof
Interior Spaces
- 2,040 Sq Ft Home
- 2-Story Property
- Free Standing Fireplace
- Living Room
- Dining Room
- Home Office
- Recreation Room
- Utility Room Floor Drain
- Basement
Kitchen
- Range
- Microwave
- Dishwasher
- The kitchen features windows
Bedrooms and Bathrooms
- 2 Bedrooms
Laundry
- Dryer
- Washer
Outdoor Features
- Deck
- Porch
Utilities
- Forced Air Heating and Cooling System
- Cable TV Available
Community Details
- No Home Owners Association
- Sabins Add Subdivision
Listing and Financial Details
- Assessor Parcel Number 2803020230117
Ownership History
Purchase Details
Home Financials for this Owner
Home Financials are based on the most recent Mortgage that was taken out on this home.Purchase Details
Home Financials for this Owner
Home Financials are based on the most recent Mortgage that was taken out on this home.Purchase Details
Similar Homes in the area
Home Values in the Area
Average Home Value in this Area
Purchase History
| Date | Type | Sale Price | Title Company |
|---|---|---|---|
| Deed | $400,000 | -- | |
| Warranty Deed | $230,000 | Concierge Title Inc | |
| Warranty Deed | $110,000 | -- |
Mortgage History
| Date | Status | Loan Amount | Loan Type |
|---|---|---|---|
| Open | $392,755 | New Conventional | |
| Previous Owner | $207,000 | New Conventional | |
| Previous Owner | $155,545 | New Conventional | |
| Previous Owner | $160,000 | New Conventional |
Property History
| Date | Event | Price | Change | Sq Ft Price |
|---|---|---|---|---|
| 08/01/2024 08/01/24 | Sold | $400,000 | -5.7% | $196 / Sq Ft |
| 06/21/2024 06/21/24 | Pending | -- | -- | -- |
| 06/07/2024 06/07/24 | For Sale | $424,000 | 0.0% | $208 / Sq Ft |
| 05/17/2024 05/17/24 | Pending | -- | -- | -- |
| 05/02/2024 05/02/24 | For Sale | $424,000 | +84.3% | $208 / Sq Ft |
| 08/27/2012 08/27/12 | Sold | $230,000 | -13.2% | $113 / Sq Ft |
| 07/12/2012 07/12/12 | Pending | -- | -- | -- |
| 03/03/2012 03/03/12 | For Sale | $264,900 | -- | $130 / Sq Ft |
Tax History Compared to Growth
Tax History
| Year | Tax Paid | Tax Assessment Tax Assessment Total Assessment is a certain percentage of the fair market value that is determined by local assessors to be the total taxable value of land and additions on the property. | Land | Improvement |
|---|---|---|---|---|
| 2024 | $4,054 | $360,000 | $130,000 | $230,000 |
| 2023 | $4,054 | $362,100 | $163,000 | $199,100 |
| 2022 | $3,290 | $341,800 | $138,900 | $202,900 |
| 2021 | $2,986 | $272,400 | $110,000 | $162,400 |
| 2020 | $3,000 | $255,500 | $100,000 | $155,500 |
| 2019 | $3,044 | $253,200 | $100,000 | $153,200 |
| 2018 | $2,672 | $243,200 | $95,000 | $148,200 |
| 2017 | $2,352 | $229,500 | $85,000 | $144,500 |
| 2016 | $2,390 | $197,600 | $75,000 | $122,600 |
| 2015 | $2,354 | $180,100 | $67,700 | $112,400 |
| 2013 | -- | $154,300 | $55,800 | $98,500 |
Agents Affiliated with this Home
-
V
Seller's Agent in 2024
Vickie Christensen
Century 21 Moline Realty Inc
-
M
Buyer's Agent in 2024
Mark Philion
Coldwell Banker Burnet
-
D
Seller's Agent in 2012
Diane Lund
Edina Realty, Inc.
-
S
Seller Co-Listing Agent in 2012
Stephen Lund
Edina Realty, Inc.
Map
Source: NorthstarMLS
MLS Number: 6527137
APN: 28-030-20-23-0117
- 1104 Meadowlark Dr
- 451 Everett St N
- 1121 Ramsey St W
- 211 Olive St W
- 1015 Olive St W
- 112 Harriet St S
- 718 4th St N
- 838 Willard St W
- 1218 William St N
- 114 3rd St S Unit 6
- 241 Bayberry Avenue Ct
- 350 Main St N Unit 300
- 828 Greeley St S
- 609 Willard St W
- 620 Main St N Unit 114
- 620 Main St N Unit 215
- 630 Main St N Unit 408
- 630 Main St N Unit 411
- 630 Main St N Unit 202
- 301 3rd St S Unit 302
