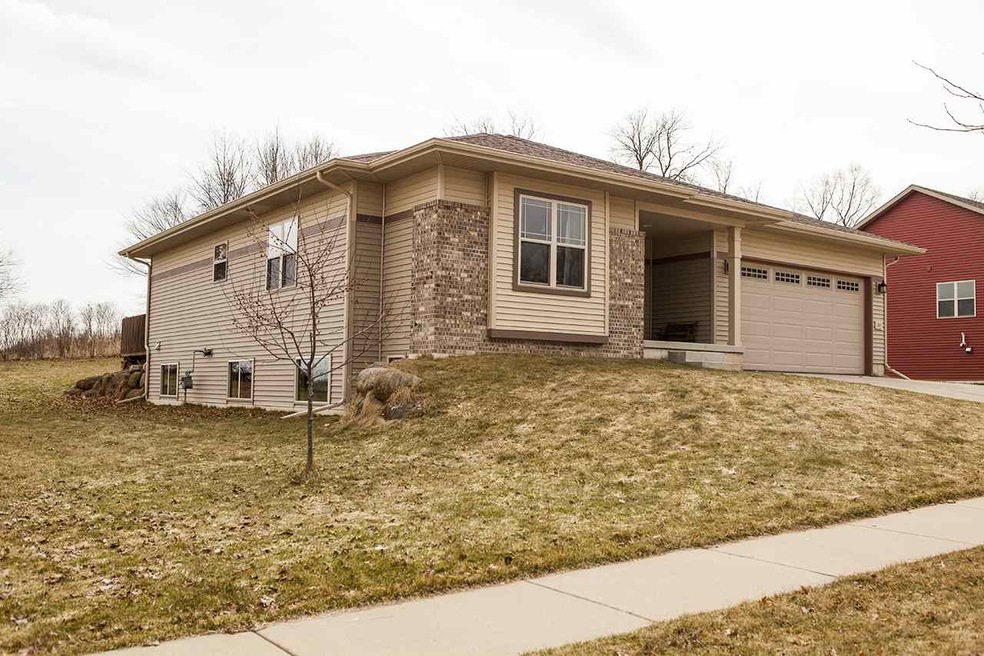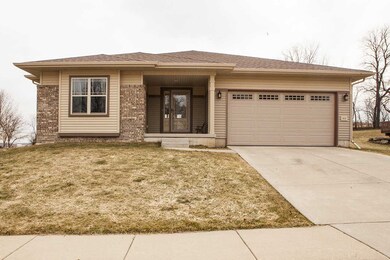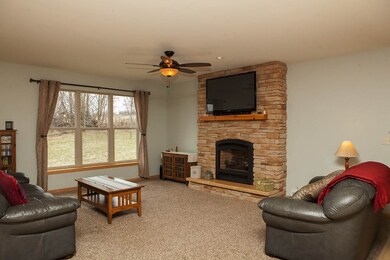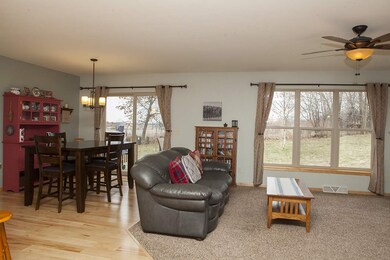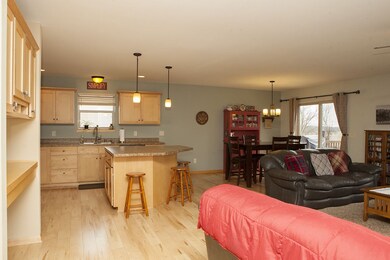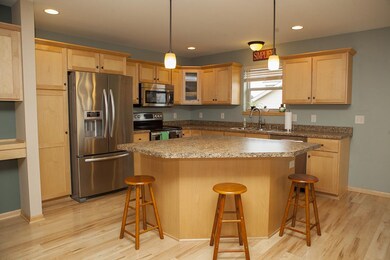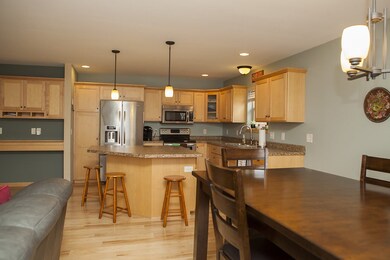
313 Skyland Way Deerfield, WI 53531
Estimated Value: $454,590 - $486,000
Highlights
- Open Floorplan
- Craftsman Architecture
- Recreation Room
- National Green Building Certification (NAHB)
- Deck
- Wood Flooring
About This Home
As of June 2020Desirable open floor plan 5 bed & 3 bath ranch home that backs to fields! Main floor great room features fireplace with floor to ceiling stonework. Kitchen has maple cabinets, Stainless appliances and big island with breakfast bar provides ample workspace. Bonus "daily station" has additional built-in custom cabinets & plenty of space for charging stations, laptops, mail slots & more! Split bedroom floor plan features Master with tray ceiling, dual vanity bath & walk-in closet. Finished lower level boasts full-size windows with plenty of light for spacious family room, 2 more bedrooms, full bath & large storage area. Enjoy the quiet yard & views from large back deck or coffee from the covered front porch.
Last Agent to Sell the Property
EXP Realty, LLC License #55642-90 Listed on: 03/17/2020

Home Details
Home Type
- Single Family
Est. Annual Taxes
- $4,550
Year Built
- Built in 2011
Lot Details
- 0.28 Acre Lot
- Property is zoned ResR2
Home Design
- Craftsman Architecture
- Ranch Style House
- Brick Exterior Construction
- Vinyl Siding
- Stone Exterior Construction
Interior Spaces
- Open Floorplan
- Great Room
- Recreation Room
- Wood Flooring
Kitchen
- Oven or Range
- Microwave
- Dishwasher
- Kitchen Island
- Disposal
Bedrooms and Bathrooms
- 5 Bedrooms
- Walk-In Closet
- 3 Full Bathrooms
Partially Finished Basement
- Basement Fills Entire Space Under The House
- Sump Pump
- Basement Windows
Parking
- 2 Car Attached Garage
- Garage Door Opener
Eco-Friendly Details
- National Green Building Certification (NAHB)
- Current financing on the property includes Property-Assessed Clean Energy
- Air Cleaner
Schools
- Deerfield Elementary And Middle School
- Deerfield High School
Utilities
- Forced Air Cooling System
- Water Softener
- Cable TV Available
Additional Features
- Accessible Doors
- Deck
Community Details
- The Heritage Subdivision
Ownership History
Purchase Details
Home Financials for this Owner
Home Financials are based on the most recent Mortgage that was taken out on this home.Purchase Details
Home Financials for this Owner
Home Financials are based on the most recent Mortgage that was taken out on this home.Purchase Details
Home Financials for this Owner
Home Financials are based on the most recent Mortgage that was taken out on this home.Similar Homes in Deerfield, WI
Home Values in the Area
Average Home Value in this Area
Purchase History
| Date | Buyer | Sale Price | Title Company |
|---|---|---|---|
| Stout Jesse D | $320,000 | None Available | |
| Helminiak Adam R | $225,000 | None Available | |
| Harrison Aaron J | $202,900 | None Available |
Mortgage History
| Date | Status | Borrower | Loan Amount |
|---|---|---|---|
| Open | Stout Jesse D | $304,000 | |
| Previous Owner | Helminiak Adam R | $579,000 | |
| Previous Owner | Helminiak Adam R | $182,000 | |
| Previous Owner | Helminiak Adam R | $202,500 | |
| Previous Owner | Harrison Aaron J | $167,200 | |
| Previous Owner | Harrison Aaron J | $16,500 | |
| Previous Owner | Harrison Aaron J | $162,320 |
Property History
| Date | Event | Price | Change | Sq Ft Price |
|---|---|---|---|---|
| 06/22/2020 06/22/20 | Sold | $320,000 | -1.5% | $131 / Sq Ft |
| 04/06/2020 04/06/20 | Price Changed | $324,900 | -1.5% | $133 / Sq Ft |
| 03/25/2020 03/25/20 | For Sale | $329,900 | +3.1% | $135 / Sq Ft |
| 03/19/2020 03/19/20 | Off Market | $320,000 | -- | -- |
| 03/17/2020 03/17/20 | For Sale | $329,900 | +46.6% | $135 / Sq Ft |
| 06/28/2013 06/28/13 | Sold | $225,000 | -2.1% | $92 / Sq Ft |
| 05/03/2013 05/03/13 | Pending | -- | -- | -- |
| 04/25/2013 04/25/13 | For Sale | $229,900 | -- | $94 / Sq Ft |
Tax History Compared to Growth
Tax History
| Year | Tax Paid | Tax Assessment Tax Assessment Total Assessment is a certain percentage of the fair market value that is determined by local assessors to be the total taxable value of land and additions on the property. | Land | Improvement |
|---|---|---|---|---|
| 2024 | $5,010 | $261,300 | $66,000 | $195,300 |
| 2023 | $5,109 | $261,300 | $66,000 | $195,300 |
| 2021 | $4,691 | $261,300 | $66,000 | $195,300 |
| 2020 | $4,521 | $261,300 | $66,000 | $195,300 |
| 2019 | $4,550 | $261,300 | $66,000 | $195,300 |
| 2018 | $4,718 | $227,800 | $56,100 | $171,700 |
| 2017 | $4,878 | $227,800 | $56,100 | $171,700 |
| 2016 | $4,806 | $227,800 | $56,100 | $171,700 |
| 2015 | $4,806 | $227,800 | $56,100 | $171,700 |
| 2014 | $4,746 | $225,000 | $56,100 | $168,900 |
| 2013 | $1,114 | $202,900 | $56,100 | $146,800 |
Agents Affiliated with this Home
-
Alan Mikkelson

Seller's Agent in 2020
Alan Mikkelson
EXP Realty, LLC
(608) 347-3444
60 in this area
146 Total Sales
-
Paula Dollard

Buyer's Agent in 2020
Paula Dollard
Bunbury & Assoc, REALTORS
(608) 469-3374
69 Total Sales
-
Kelly Bennett

Seller's Agent in 2013
Kelly Bennett
First Weber Inc
(608) 220-6699
298 Total Sales
-
Ryan Esser

Buyer's Agent in 2013
Ryan Esser
Berkshire Hathaway HomeServices True Realty
(608) 577-2850
112 Total Sales
Map
Source: South Central Wisconsin Multiple Listing Service
MLS Number: 1879646
APN: 0712-283-1648-1
- 310 Washburn Rd
- 524 Pheasant Trail
- Lot 2 Center St
- 209 Morningside Dr
- 203 S Main St
- 201 Hjemdal Ln
- 57 Savannah Pkwy
- 303 Venture Ln
- 20 S Main St
- 296 Venture Ln
- 290 Venture Ln
- 85 Savannah Pkwy
- 74 Oak Ridge Trail
- 80 Oak Ridge Trail
- L96 Savannah Pkwy
- 225 Whitetail Way Unit 28
- L89 Hidden Valley Trail
- 174 Savannah Pkwy
- 180 Savannah Pkwy
- 186 Savannah Pkwy
- 313 Skyland Way
- 317 Skyland Way
- 309 Skyland Way
- 304 Skyland Way
- 321 Skyland Way
- 305 Skyland Way
- 308 Skyland Way
- 312 Skyland Way
- 300 Skyland Way
- 316 Skyland Way
- 325 Skyland Way
- 301 Skyland Way
- 320 Skyland Way
- 225 Skyland Way
- 329 Skyland Way
- 224 Skyland Way
- 639 Meadow Trace
- 221 Skyland Way
- 321 Heritage Square Dr
- 635 Meadow Trace
