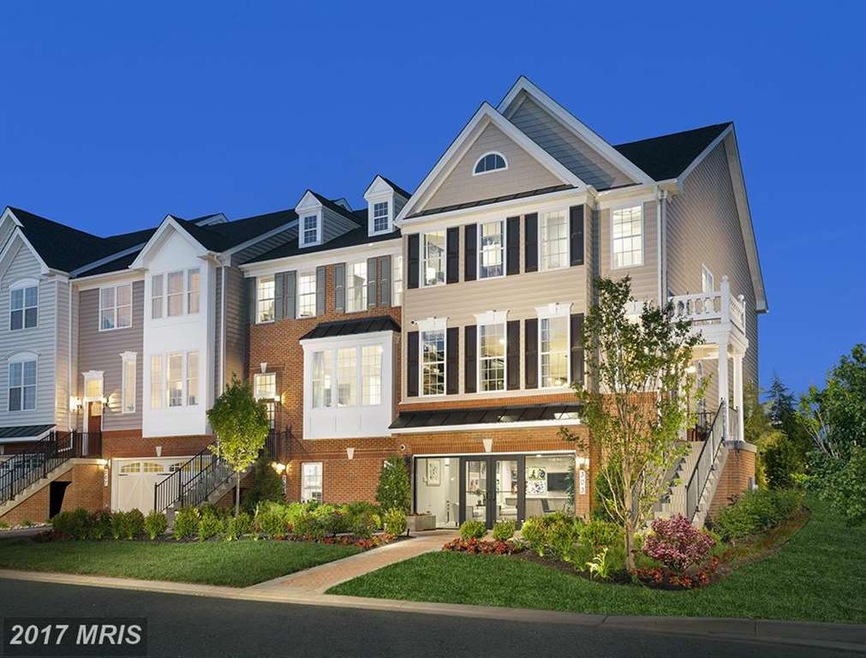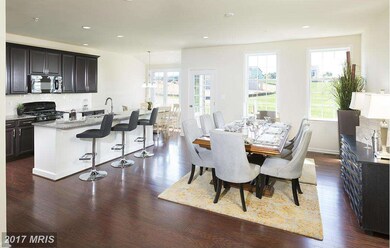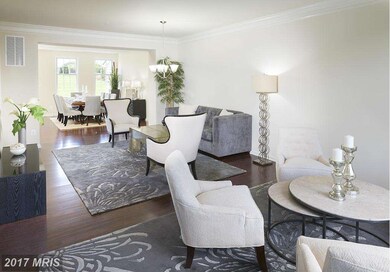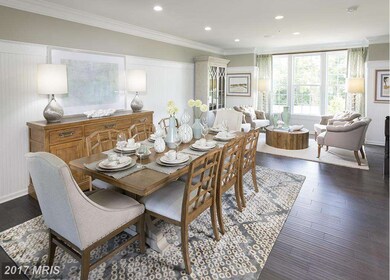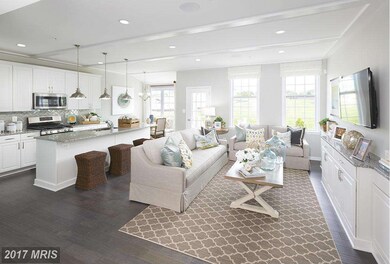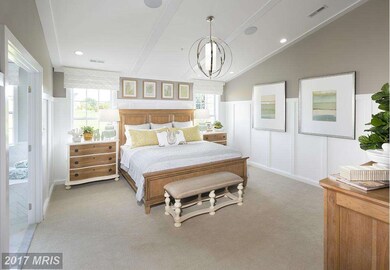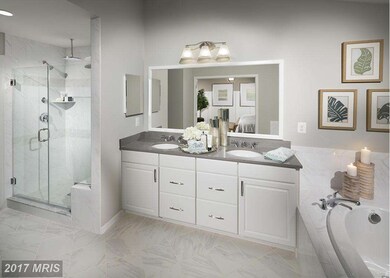
313 Spruce Pine Rd Abingdon, MD 21009
Highlights
- Newly Remodeled
- Colonial Architecture
- Traditional Floor Plan
- Patterson Mill High School Rated A
- Premium Lot
- Wood Flooring
About This Home
As of June 2022The high foyer and 9' ceilings in this beautiful home lends a sense of spaciousness & a feeling of openness throughout the lower level. Additional highlights include a well-appointed kitchen & breakfast area and a convenient lower-level laundry. Beautiful community with miles of walking trails and open space. There will also be a playground addition at the end of the street. Move in Fall 2016.
Last Agent to Sell the Property
Bob Lucido
Toll MD Realty, LLC Listed on: 07/29/2016

Townhouse Details
Home Type
- Townhome
Est. Annual Taxes
- $4,473
Year Built
- Built in 2016 | Newly Remodeled
Lot Details
- 2,592 Sq Ft Lot
- Two or More Common Walls
HOA Fees
- $115 Monthly HOA Fees
Parking
- 2 Car Attached Garage
- Garage Door Opener
- Off-Street Parking
Home Design
- Colonial Architecture
- Brick Exterior Construction
- Asphalt Roof
Interior Spaces
- 2,307 Sq Ft Home
- Property has 3 Levels
- Traditional Floor Plan
- Chair Railings
- Crown Molding
- Ceiling height of 9 feet or more
- Vinyl Clad Windows
- Window Screens
- Sliding Doors
- Entrance Foyer
- Family Room
- Living Room
- Dining Room
- Wood Flooring
- Home Security System
- Washer and Dryer Hookup
Kitchen
- Breakfast Area or Nook
- Range Hood
- Microwave
- Ice Maker
- Dishwasher
- Upgraded Countertops
- Disposal
Bedrooms and Bathrooms
- 3 Bedrooms
- En-Suite Primary Bedroom
- En-Suite Bathroom
- 2.5 Bathrooms
Unfinished Basement
- Basement Fills Entire Space Under The House
- Rear Basement Entry
- Sump Pump
Schools
- William S James Elementary School
- Patterson Mill Middle School
- Patterson Mill High School
Utilities
- Humidifier
- Forced Air Heating and Cooling System
- Heat Pump System
- Vented Exhaust Fan
- Underground Utilities
- Natural Gas Water Heater
- Cable TV Available
Listing and Financial Details
- Tax Lot 121
- Assessor Parcel Number 1301398848
Community Details
Overview
- Association fees include trash
- Built by TOLL BROTHERS
- Laurel Ridge The Meadows Subdivision, Portsmouth Wellesley Floorplan
Amenities
- Common Area
Recreation
- Community Playground
- Jogging Path
- Bike Trail
Ownership History
Purchase Details
Home Financials for this Owner
Home Financials are based on the most recent Mortgage that was taken out on this home.Purchase Details
Home Financials for this Owner
Home Financials are based on the most recent Mortgage that was taken out on this home.Similar Homes in Abingdon, MD
Home Values in the Area
Average Home Value in this Area
Purchase History
| Date | Type | Sale Price | Title Company |
|---|---|---|---|
| Deed | $479,900 | Bradford Charles E | |
| Deed | $386,864 | None Available |
Mortgage History
| Date | Status | Loan Amount | Loan Type |
|---|---|---|---|
| Open | $383,920 | Balloon | |
| Previous Owner | $340,160 | Adjustable Rate Mortgage/ARM | |
| Previous Owner | $348,178 | New Conventional |
Property History
| Date | Event | Price | Change | Sq Ft Price |
|---|---|---|---|---|
| 06/30/2022 06/30/22 | Sold | $479,900 | 0.0% | $185 / Sq Ft |
| 05/16/2022 05/16/22 | Price Changed | $479,900 | +6.7% | $185 / Sq Ft |
| 05/14/2022 05/14/22 | Pending | -- | -- | -- |
| 05/12/2022 05/12/22 | For Sale | $449,900 | +16.3% | $173 / Sq Ft |
| 12/29/2016 12/29/16 | Sold | $386,864 | -1.5% | $168 / Sq Ft |
| 12/03/2016 12/03/16 | Pending | -- | -- | -- |
| 10/17/2016 10/17/16 | Price Changed | $392,864 | +1.5% | $170 / Sq Ft |
| 07/29/2016 07/29/16 | For Sale | $387,000 | -- | $168 / Sq Ft |
Tax History Compared to Growth
Tax History
| Year | Tax Paid | Tax Assessment Tax Assessment Total Assessment is a certain percentage of the fair market value that is determined by local assessors to be the total taxable value of land and additions on the property. | Land | Improvement |
|---|---|---|---|---|
| 2024 | $4,473 | $410,367 | $0 | $0 |
| 2023 | $4,214 | $386,600 | $115,000 | $271,600 |
| 2022 | $2,082 | $381,967 | $0 | $0 |
| 2021 | $12,903 | $377,333 | $0 | $0 |
| 2020 | $4,301 | $372,700 | $115,000 | $257,700 |
| 2019 | $4,301 | $372,700 | $115,000 | $257,700 |
| 2018 | $433 | $372,700 | $115,000 | $257,700 |
| 2017 | $429 | $373,200 | $0 | $0 |
| 2016 | -- | $37,500 | $0 | $0 |
Agents Affiliated with this Home
-

Seller's Agent in 2022
Amber Durand
Patterson-Schwartz Real Estate
(410) 877-5093
181 Total Sales
-

Buyer's Agent in 2022
Peggy Smith
BHHS PenFed (actual)
(443) 910-0904
124 Total Sales
-
B
Seller's Agent in 2016
Bob Lucido
Toll MD Realty, LLC
-

Buyer's Agent in 2016
Calley Schwaber
Cummings & Co. Realtors
(410) 303-6257
59 Total Sales
Map
Source: Bright MLS
MLS Number: 1001694657
APN: 01-398848
- 707 Dowers Rd
- 305 Overview Dr
- 2910 Strathaven Ln
- 755 Burgh Westra Way
- 2956 Sunderland Ct
- 304 Boeing Ct
- 2804 White Rose Ct
- 2807 Meredith Ct
- 2709 Laurel Valley Garth
- 2000 Treese Unit DEVONSHIRE
- 2000 Treese Unit COVINGTON
- 2000 Treese Unit MAGNOLIA
- 2000 Treese Unit SAVANNAH
- 724 Hookers Mill Rd
- 916 Sidehill Dr
- 333 Sullivan Dr
- 2907 Byron Ct
- 2911 Shelley Ct
- 2623 Long Meadow Dr
- 2961 Colchester Ct
