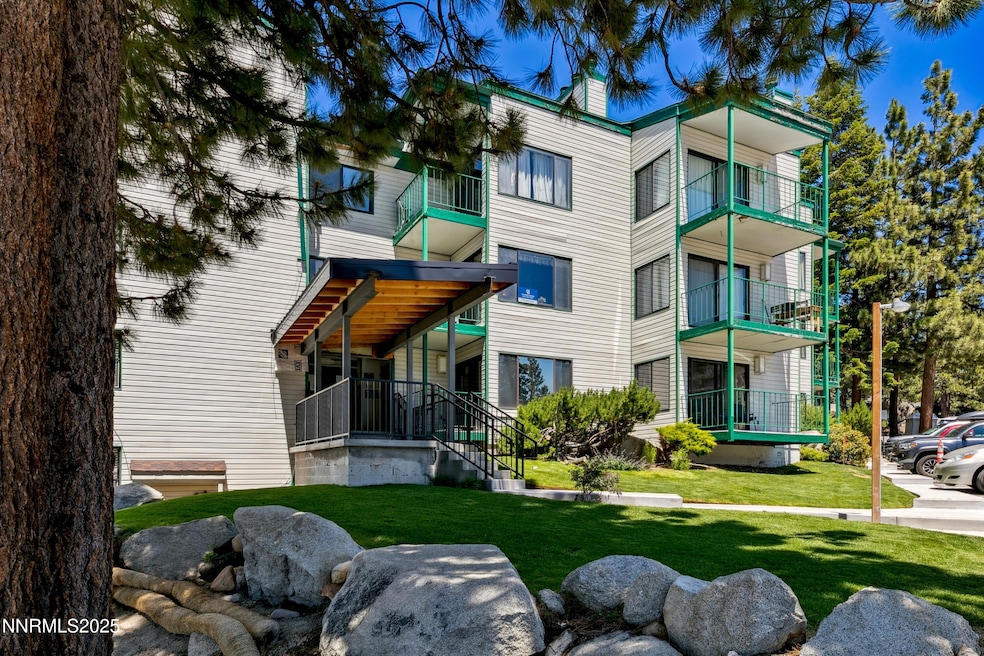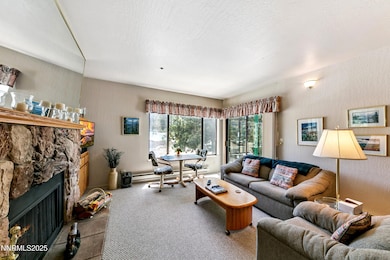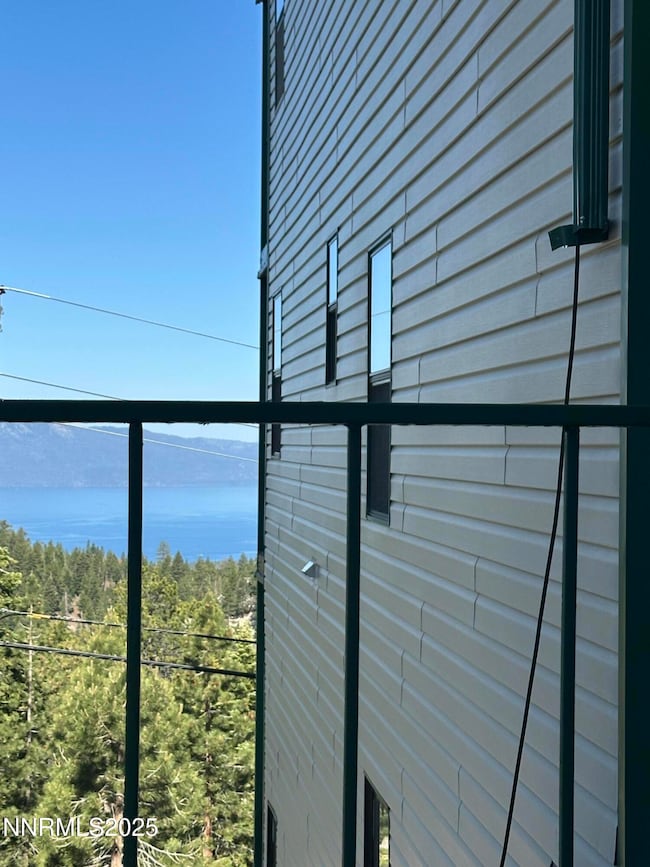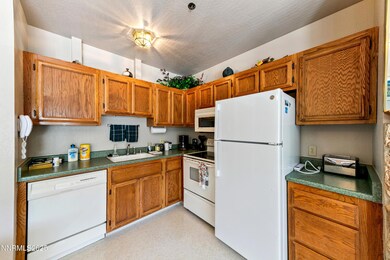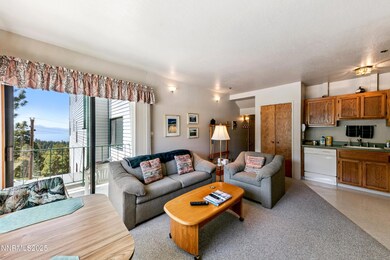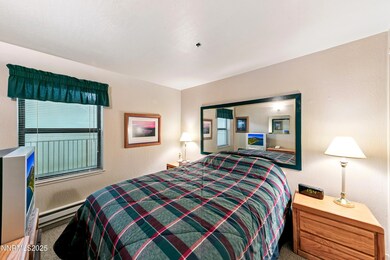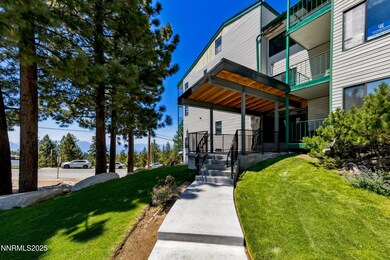313 Tramway Dr Unit 20 State Line, NV 89449
Estimated payment $2,544/month
Total Views
6,287
1
Bed
1
Bath
544
Sq Ft
$715
Price per Sq Ft
Highlights
- Views of Ski Resort
- In Ground Pool
- Main Floor Primary Bedroom
- Gene Scarselli Elementary School Rated A-
- Clubhouse
- End Unit
About This Home
Great Location! Fully furnished Heavenly Ski Pad! Enjoy Stunning Lake, Mountain & Ski Run views. Walk across the street to the HOA pool, clubhouse, and hot tub! Or cross-country ski/ sled the adjoining hills, then downhill to Heavenly Boulder Lodge & Lift! Just a short walk to the corner and take the shuttle bus to the casinos, Heavenly Base Lodges, and downtown bars & restaurants. Get your Nevada residence Today!!!
Property Details
Home Type
- Condominium
Est. Annual Taxes
- $848
Year Built
- Built in 1982
Lot Details
- End Unit
- 1 Common Wall
- Cul-De-Sac
- Landscaped
- Gentle Sloping Lot
- Sprinklers on Timer
HOA Fees
Property Views
- Ski Resort
- Mountain
Home Design
- Raised Foundation
- Batts Insulation
- Pitched Roof
- Shingle Roof
- Composition Roof
- Board and Batten Siding
- Wood Siding
- Lap Siding
- Concrete Perimeter Foundation
- Stick Built Home
Interior Spaces
- 544 Sq Ft Home
- 3-Story Property
- Furnished
- Ceiling Fan
- Wood Burning Fireplace
- Double Pane Windows
- Drapes & Rods
- Blinds
- Aluminum Window Frames
- Great Room with Fireplace
- Living Room with Fireplace
- Crawl Space
Kitchen
- Built-In Self-Cleaning Oven
- Electric Oven
- Electric Cooktop
- Microwave
- Dishwasher
- Disposal
Flooring
- Carpet
- Linoleum
Bedrooms and Bathrooms
- 1 Primary Bedroom on Main
- 1 Full Bathroom
Laundry
- Laundry Room
- Washer and Electric Dryer Hookup
Home Security
Parking
- 2 Parking Spaces
- Parking Available
- Common or Shared Parking
- Additional Parking
Pool
- In Ground Pool
- Heated Spa
- In Ground Spa
- Outdoor Pool
- Fence Around Pool
- Pool Equipment or Cover
Schools
- Zephyr Cove Elementary School
- Whittell High School - Grades 7 + 8 Middle School
- Whittell - Grades 9-12 High School
Utilities
- No Cooling
- Heating System Uses Wood
- Baseboard Heating
- Natural Gas Connected
- Gas Water Heater
- Internet Available
- Phone Available
- Cable TV Available
Additional Features
- No Interior Steps
- Balcony
- Mid level unit with steps
Listing and Financial Details
- Assessor Parcel Number 131930520021
Community Details
Overview
- Association fees include cable TV, insurance, maintenance structure, snow removal, trash
- $799 Other Monthly Fees
- Kgid Association
- K.G.I.D. Association
- Built by Not Listed/Other
- Not Listed/Other Community
- Tahoe Village Subdivision
- On-Site Maintenance
- The community has rules related to covenants, conditions, and restrictions
Amenities
- Common Area
- Shuttle
- Clubhouse
Recreation
- Community Pool
- Community Spa
- Snow Removal
Security
- Security Service
- Fire and Smoke Detector
- Fire Sprinkler System
Map
Create a Home Valuation Report for This Property
The Home Valuation Report is an in-depth analysis detailing your home's value as well as a comparison with similar homes in the area
Home Values in the Area
Average Home Value in this Area
Tax History
| Year | Tax Paid | Tax Assessment Tax Assessment Total Assessment is a certain percentage of the fair market value that is determined by local assessors to be the total taxable value of land and additions on the property. | Land | Improvement |
|---|---|---|---|---|
| 2025 | $848 | $54,613 | $42,000 | $12,613 |
| 2024 | $838 | $55,266 | $42,000 | $13,266 |
| 2023 | $799 | $53,723 | $42,000 | $11,723 |
| 2022 | $799 | $49,998 | $38,500 | $11,498 |
| 2021 | $775 | $46,202 | $35,000 | $11,202 |
| 2020 | $751 | $46,215 | $35,000 | $11,215 |
| 2019 | $728 | $41,975 | $30,800 | $11,175 |
| 2018 | $706 | $39,041 | $28,000 | $11,041 |
| 2017 | $687 | $39,142 | $28,000 | $11,142 |
| 2016 | $669 | $32,653 | $21,000 | $11,653 |
| 2015 | $664 | $32,653 | $21,000 | $11,653 |
| 2014 | $644 | $30,215 | $19,250 | $10,965 |
Source: Public Records
Property History
| Date | Event | Price | List to Sale | Price per Sq Ft |
|---|---|---|---|---|
| 11/14/2025 11/14/25 | Price Changed | $389,000 | -2.5% | $715 / Sq Ft |
| 06/28/2025 06/28/25 | For Sale | $399,000 | -- | $733 / Sq Ft |
Source: Northern Nevada Regional MLS
Purchase History
| Date | Type | Sale Price | Title Company |
|---|---|---|---|
| Interfamily Deed Transfer | -- | First American Title Minden |
Source: Public Records
Mortgage History
| Date | Status | Loan Amount | Loan Type |
|---|---|---|---|
| Closed | $170,000 | New Conventional |
Source: Public Records
Source: Northern Nevada Regional MLS
MLS Number: 250052301
APN: 1319-30-520-021
Nearby Homes
- 313 Tramway Dr Unit 8
- 323 Tramway Dr Unit 207
- 323 Tramway Dr Unit 301
- 323 Tramway Dr Unit 407
- 323 Tramway Dr Unit 202
- 323 Tramway Dr Unit 306
- 323 Tramway Dr Unit 308
- 275 Tramway Dr Unit C
- 331 Tramway Dr Unit 10
- 331 Tramway Dr Unit 4
- 331 Tramway Dr Unit 13
- 767 Little Dipper Ct Unit C
- 259 Tramway Dr Unit 4
- 259 Tramway Dr Unit 3
- 759 Boulder Ct Unit M
- 759 Boulder Ct Unit A
- 189 Tramway Dr
- 758 Milky Way Ct Unit H
- 761 Milky Way Ct Unit 1
- 305 Galaxy Ln Unit 5
- 360 Galaxy Ln
- 424 Quaking Aspen Ln Unit B
- 145 Michelle Dr
- 1037 Echo Rd Unit 3
- 3728 Primrose Rd
- 1083 Pine Grove Ave Unit C
- 601 Highway 50
- 601 Highway 50
- 601 Highway 50
- 601 Highway 50
- 601 Highway 50
- 601 Highway 50
- 600 Hwy 50 Unit Pinewild 40
- 3133 Sacramento Ave
- 3133 Sacramento Ave Unit B
- 1262 Hidden Woods Dr
- 439 Ala Wai Blvd Unit 140
- 854 Clement St Unit 2BR CABIN
- 1821 Lake Tahoe Blvd
- 2030 15th St Unit 2026A
