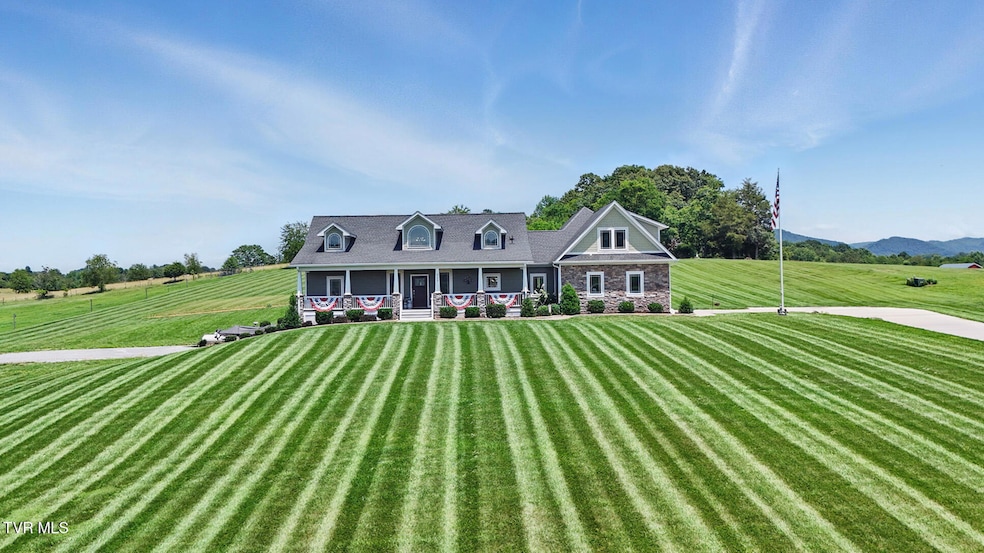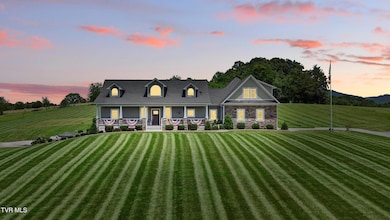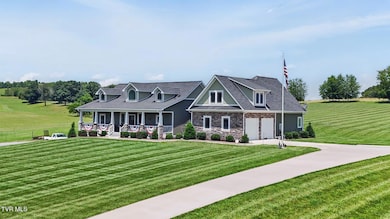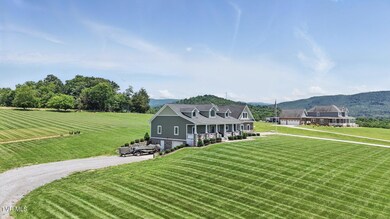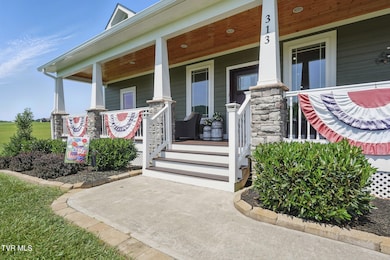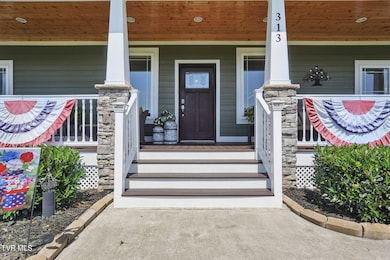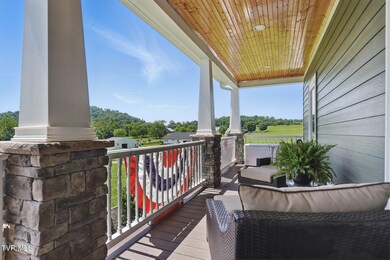313 Treadway Trail Jonesborough, TN 37659
Estimated payment $6,344/month
Highlights
- Media Room
- Recreation Room
- Wood Flooring
- Mountain View
- Raised Ranch Architecture
- Heated Sun or Florida Room
About This Home
Welcome to 313 Treadway Trail, a stunning custom built home situated on 4.86 +/- level acres in the heart of Jonesborough. Built in 2019, this exceptional property offers over 5,900 + square feet of total space, with 3,462 +/- square feet of finished living area and an additional 2,502 +/- square feet of unfinished basement, providing endless opportunities for expansion or storage. From the moment you arrive, you'll appreciate the private, scenic setting and the mountain views that surround the property. The interior boasts beautiful hardwood floors, oversized windows that flood the home with natural light, and a seamless open-concept layout ideal for both everyday living and entertaining. The living room features a beautifully designed stone fireplace that anchors the space, while the gourmet kitchen offers granite countertops, stainless steel appliances, and custom cabinetry. The spacious primary suite offers a spa-like retreat with double vanities, a walk-in shower, and a large walk-in closet. Not to mention plumbing is in place for adding a soaking tub! Additional rooms include a heated sunroom with panoramic views, a dedicated bonus or recreation room with a full bathroom offering comfort and flexibility throughout the home. The unfinished basement provides over 2,500+ square feet of potential, for storage space, workshop with 220v power, or could be finished into more living space. The home features a total of three car garages, covered back deck with stone fireplace and a long private drive with beautifully maintained landscaping. With public water, a septic system, and no HOA restrictions, this property combines modern comfort with rural freedom. Located just minutes from Lamar School and David Crockett High School, and only a short drive to downtown Jonesborough, this home blends luxury, privacy, and convenience in one of East Tennessee's most desirable settings. Buyer/buyers agent to verify all info.
Home Details
Home Type
- Single Family
Year Built
- Built in 2019
Lot Details
- 4.86 Acre Lot
- Level Lot
- Property is in good condition
Parking
- 3 Car Garage
- Garage Door Opener
Home Design
- Raised Ranch Architecture
- Block Foundation
- Shingle Roof
- HardiePlank Type
- Stone Veneer
Interior Spaces
- 3,462 Sq Ft Home
- 2-Story Property
- Central Vacuum
- Living Room with Fireplace
- Combination Kitchen and Dining Room
- Media Room
- Recreation Room
- Bonus Room
- Heated Sun or Florida Room
- Utility Room
- Mountain Views
- Fire and Smoke Detector
- Unfinished Basement
Kitchen
- Electric Range
- Microwave
- Dishwasher
- Granite Countertops
Flooring
- Wood
- Ceramic Tile
Bedrooms and Bathrooms
- 3 Bedrooms
- Walk-In Closet
- 3 Full Bathrooms
- Soaking Tub
Laundry
- Laundry Room
- Washer and Electric Dryer Hookup
Outdoor Features
- Covered Patio or Porch
Schools
- Lamar Elementary And Middle School
- David Crockett High School
Utilities
- Central Air
- Heat Pump System
- Septic Tank
- Satellite Dish
- Cable TV Available
Community Details
- No Home Owners Association
- FHA/VA Approved Complex
Listing and Financial Details
- Assessor Parcel Number 082 047.01
Map
Home Values in the Area
Average Home Value in this Area
Tax History
| Year | Tax Paid | Tax Assessment Tax Assessment Total Assessment is a certain percentage of the fair market value that is determined by local assessors to be the total taxable value of land and additions on the property. | Land | Improvement |
|---|---|---|---|---|
| 2025 | $3,523 | $206,050 | $24,775 | $181,275 |
| 2024 | $3,523 | $206,050 | $24,775 | $181,275 |
| 2022 | $2,496 | $116,100 | $16,300 | $99,800 |
| 2021 | $2,389 | $116,100 | $16,300 | $99,800 |
| 2020 | $2,389 | $111,100 | $11,300 | $99,800 |
| 2019 | $269 | $111,100 | $11,300 | $99,800 |
| 2018 | $269 | $11,300 | $11,300 | $0 |
| 2017 | $269 | $11,300 | $11,300 | $0 |
| 2016 | $269 | $11,300 | $11,300 | $0 |
| 2015 | -- | $11,300 | $11,300 | $0 |
Property History
| Date | Event | Price | List to Sale | Price per Sq Ft |
|---|---|---|---|---|
| 12/11/2025 12/11/25 | Pending | -- | -- | -- |
| 10/21/2025 10/21/25 | Price Changed | $1,150,000 | -4.2% | $332 / Sq Ft |
| 06/12/2025 06/12/25 | For Sale | $1,200,000 | -- | $347 / Sq Ft |
Purchase History
| Date | Type | Sale Price | Title Company |
|---|---|---|---|
| Warranty Deed | $20,000 | Classic Title Ins Co Inc |
Source: Tennessee/Virginia Regional MLS
MLS Number: 9981573
APN: 082-047.01
- 680 Mayberry Rd
- 345 Mount Wesley Rd
- 120 Hensley Loop
- 337 Highway 107
- 255 Tennessee 107
- 201 Hartsell Rd
- 121 Dee Runion Rd
- 117 Maverick Rd
- Tbd Bulldog Miller Rd
- 586 Telford New Victory Rd
- 2638 Highway 81 S
- 542 Telford New Victory Rd
- 161 Jay Barnett Rd
- 4592 Cherokee Rd
- 162 Jay Barnett Rd
- 2684 Highway 81 S
- 2644 Highway 81 S
- 212 Conklin Rd
- 2713 Highway 81 S
- 266 Miller Rd
