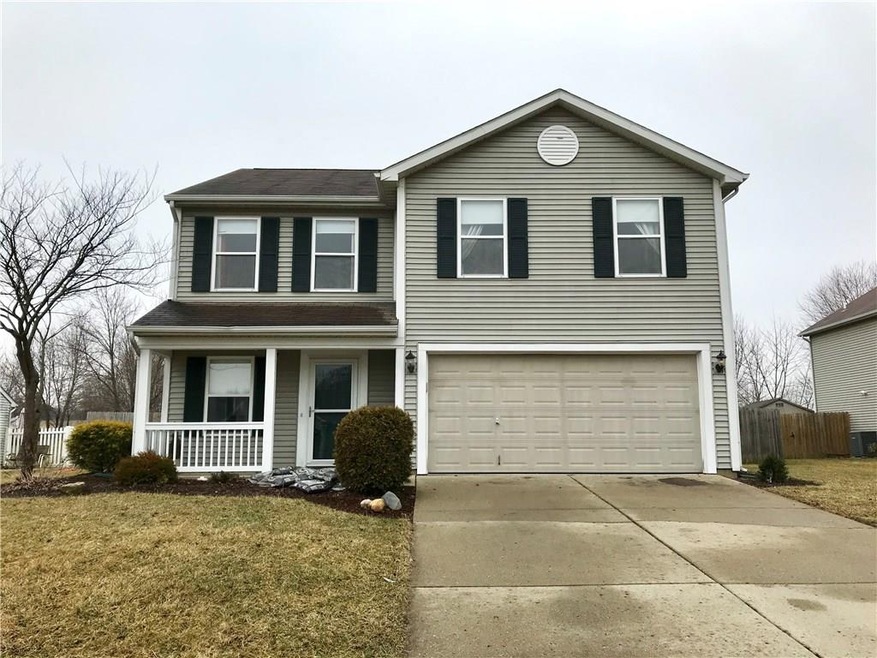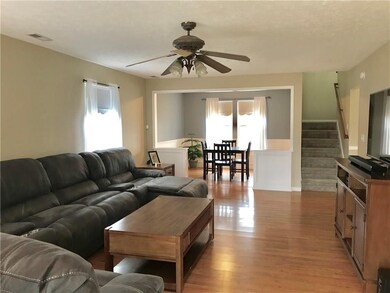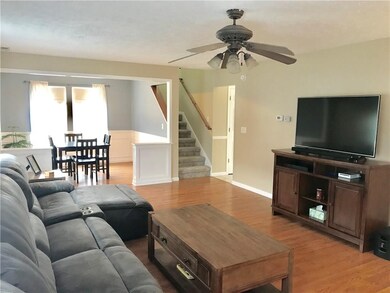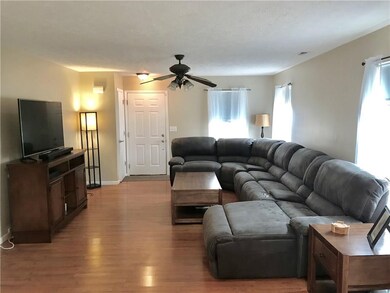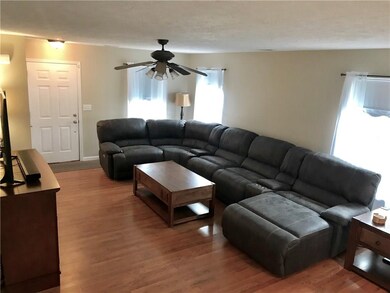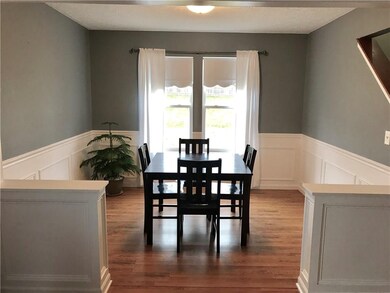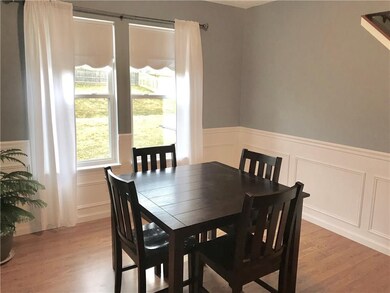
313 Trowbridge Dr Lafayette, IN 47909
Estimated Value: $305,000 - $328,000
Highlights
- Traditional Architecture
- 2 Car Attached Garage
- Forced Air Heating and Cooling System
- L-Shaped Dining Room
- Walk-In Closet
- Privacy Fence
About This Home
As of May 2019This beautiful two story home is sparkling clean and move in ready. The first floor features a large living room, dining room, spacious kitchen and two car garage. The upstairs includes 3 spacious bedrooms and a large loft/game room. You will be impressed by the large master bedroom with en suite bathroom w/ garden tub and large walk in closet. This home has brand new carpeting, a brand new tankless water heater, water softener, and fresh paint throughout. The backyard is fully fenced and includes a large concrete patio. This home will have everything on your wish list and more.
Last Agent to Sell the Property
CENTURY 21 Scheetz License #RB14048662 Listed on: 03/22/2019

Home Details
Home Type
- Single Family
Est. Annual Taxes
- $736
Year Built
- Built in 1999
Lot Details
- 0.31 Acre Lot
- Privacy Fence
- Back Yard Fenced
Parking
- 2 Car Attached Garage
- Driveway
Home Design
- Traditional Architecture
- Slab Foundation
- Vinyl Siding
Interior Spaces
- 2-Story Property
- L-Shaped Dining Room
Kitchen
- Electric Oven
- Built-In Microwave
- Dishwasher
Bedrooms and Bathrooms
- 3 Bedrooms
- Walk-In Closet
Laundry
- Laundry on upper level
- Dryer
- Washer
Utilities
- Forced Air Heating and Cooling System
- Heating System Uses Gas
Community Details
- Buckingham Estates Subdivision
Listing and Financial Details
- Assessor Parcel Number 791118255007000030
Ownership History
Purchase Details
Home Financials for this Owner
Home Financials are based on the most recent Mortgage that was taken out on this home.Purchase Details
Home Financials for this Owner
Home Financials are based on the most recent Mortgage that was taken out on this home.Purchase Details
Home Financials for this Owner
Home Financials are based on the most recent Mortgage that was taken out on this home.Purchase Details
Home Financials for this Owner
Home Financials are based on the most recent Mortgage that was taken out on this home.Purchase Details
Home Financials for this Owner
Home Financials are based on the most recent Mortgage that was taken out on this home.Purchase Details
Similar Homes in Lafayette, IN
Home Values in the Area
Average Home Value in this Area
Purchase History
| Date | Buyer | Sale Price | Title Company |
|---|---|---|---|
| Nickel Kimberly R | -- | Metropolitan Title | |
| Bingley Kimberly R | -- | None Available | |
| Schley Richard A | -- | -- | |
| Schley Richard A | -- | None Available | |
| Hunley Michael | -- | -- | |
| Arihood Leslie D | -- | -- |
Mortgage History
| Date | Status | Borrower | Loan Amount |
|---|---|---|---|
| Open | Nickle Kimberly R | $32,700 | |
| Open | Nickel Kimberly R | $196,000 | |
| Closed | Nickle Kimberly R | $196,000 | |
| Closed | Bingley Kimberly R | $20,000 | |
| Closed | Nickle Kimberly R | $169,840 | |
| Closed | Bingley Kimberly R | $165,000 | |
| Previous Owner | Schley Richard A | $126,711 | |
| Previous Owner | Schley Richard A | $126,299 | |
| Previous Owner | Hunley Michael | $100,000 |
Property History
| Date | Event | Price | Change | Sq Ft Price |
|---|---|---|---|---|
| 05/21/2019 05/21/19 | Sold | $165,000 | +4.4% | $83 / Sq Ft |
| 03/24/2019 03/24/19 | Pending | -- | -- | -- |
| 03/22/2019 03/22/19 | For Sale | $158,000 | -- | $80 / Sq Ft |
Tax History Compared to Growth
Tax History
| Year | Tax Paid | Tax Assessment Tax Assessment Total Assessment is a certain percentage of the fair market value that is determined by local assessors to be the total taxable value of land and additions on the property. | Land | Improvement |
|---|---|---|---|---|
| 2024 | $1,383 | $249,700 | $52,000 | $197,700 |
| 2023 | $1,383 | $208,500 | $29,900 | $178,600 |
| 2022 | $1,134 | $176,900 | $29,900 | $147,000 |
| 2021 | $1,013 | $162,400 | $29,900 | $132,500 |
| 2020 | $902 | $151,600 | $29,900 | $121,700 |
| 2019 | $797 | $144,600 | $29,900 | $114,700 |
| 2018 | $750 | $140,700 | $29,900 | $110,800 |
| 2017 | $736 | $137,800 | $29,900 | $107,900 |
| 2016 | $716 | $136,200 | $29,900 | $106,300 |
| 2014 | $659 | $129,800 | $29,900 | $99,900 |
| 2013 | $670 | $126,900 | $29,900 | $97,000 |
Agents Affiliated with this Home
-
Michael Botkin

Seller's Agent in 2019
Michael Botkin
CENTURY 21 Scheetz
(317) 345-9806
173 Total Sales
-
Non-BLC Member
N
Buyer's Agent in 2019
Non-BLC Member
MIBOR REALTOR® Association
(317) 956-1912
-
I
Buyer's Agent in 2019
IUO Non-BLC Member
Non-BLC Office
Map
Source: MIBOR Broker Listing Cooperative®
MLS Number: MBR21628260
APN: 79-11-18-255-007.000-030
- 841 Ravenstone Dr
- 825 Ravenstone Dr
- 770 N Admirals Pointe Dr
- 70 Mayflower Ct
- 892 Ravenstone Dr
- 127 Berwick Dr
- 4901 Chickadee Dr
- 4691 Flagship Ln
- 4819 Osprey Dr E
- 214 Mccutcheon Dr
- 211 Mccutcheon Dr
- 4336 Admirals Cove Dr
- 4254-4268 Admirals Cove Dr
- 1062 N Admirals Pointe Dr
- 710 Cardinal Dr
- 824 Drydock Dr
- 1159 Chesapeake Pointe Dr
- 825 Drydock Dr
- 809 Ravenstone Dr
- 4442 Fiddlesticks Dr
- 313 Trowbridge Dr
- 317 Trowbridge Dr
- 309 Trowbridge Dr
- 305 Trowbridge Dr
- 321 Trowbridge Dr
- 312 Trowbridge Dr
- 308 Trowbridge Dr
- 301 Trowbridge Dr
- 325 Trowbridge Dr
- 304 Trowbridge Dr
- 320 Trowbridge Dr
- 324 Trowbridge Dr
- 219 Trowbridge Dr
- 404 Buckingham Dr
- 309 Yarmouth Ct
- 218 Trowbridge Dr
- 313 Yarmouth Ct
- 400 Buckingham Dr
- 215 Trowbridge Dr
- 214 Trowbridge Dr
