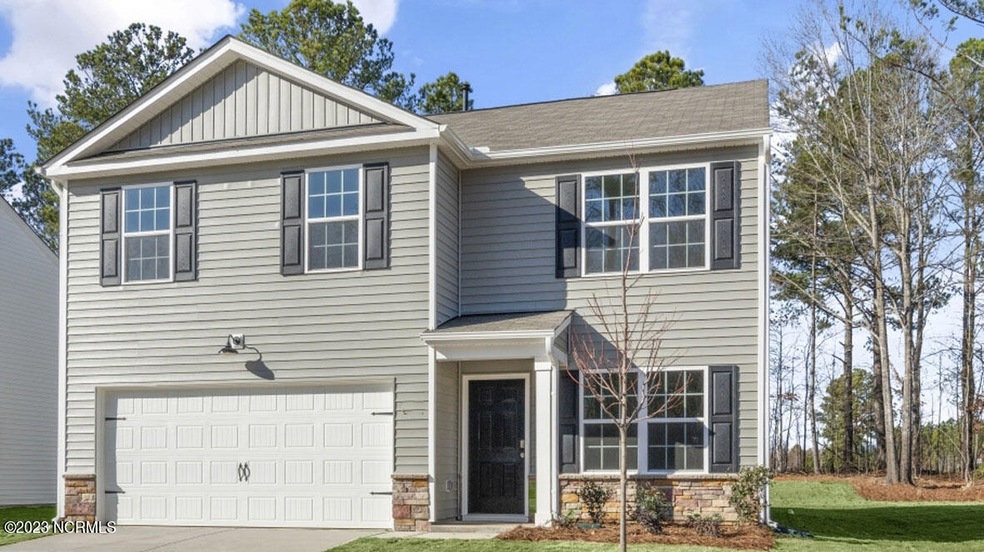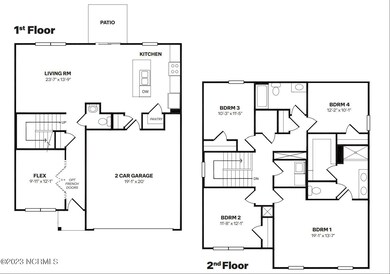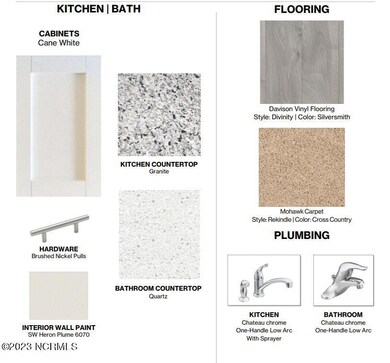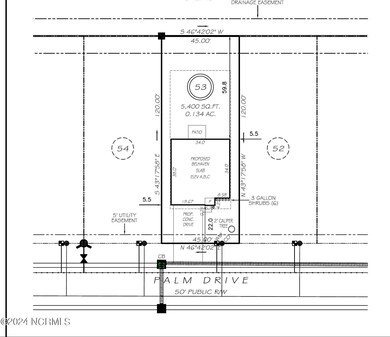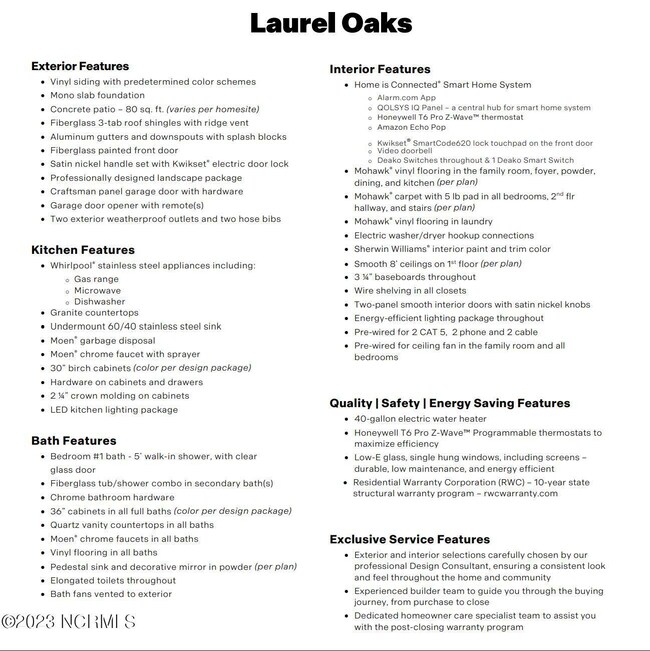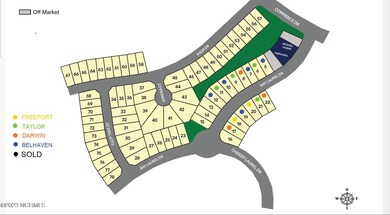
313 Tulip Tree Sanford, NC 27332
Highlights
- Clubhouse
- Home Office
- 2 Car Attached Garage
- Community Pool
- Jogging Path
- Interior Lot
About This Home
As of December 2024Our Belhaven plan is an incredible home that offers an open concept kitchen & living room. A multi-purpose flex room on the main floor that is perfect for a home office, dining room or however you see best to use it. Upstairs features a gracious primary suite with a walk-in shower, spacious secondary bedrooms & extra storage. Those that live at Laurel Oaks will enjoy a pool, clubhouse, tot lot, greenway trails and more. Laurel Oaks provides remarkable convenience to work, shopping, and dining with its prime location off NC Hwy 87. Quality materials and workmanship throughout, with superior attention to detail, while focusing on affordability. 1-year builder's warranty and 10-year structural warranty provided with home and includes, at no additional cost, our smart home technology package! The Smart Home is equipped with technology that includes: a Video doorbell, Amazon Echo Pop, Kwikset Smart Code door lock, Smart Switch, a touchscreen control panel, and a Z-Wave programmable thermostat, all accessible through the Alarm.com App! Come see your new home today!
Last Agent to Sell the Property
LaDonna Carter
D.R. Horton, Inc. License #330783 Listed on: 08/27/2024

Co-Listed By
Wayne Koluch
D.R. Horton, Inc. License #143814
Last Buyer's Agent
LaDonna Carter
D.R. Horton, Inc. License #330783 Listed on: 08/27/2024

Home Details
Home Type
- Single Family
Year Built
- Built in 2024
Lot Details
- 5,663 Sq Ft Lot
- Lot Dimensions are 45x120x45x120
- Interior Lot
- Level Lot
HOA Fees
- $75 Monthly HOA Fees
Home Design
- Brick Exterior Construction
- Slab Foundation
- Wood Frame Construction
- Shingle Roof
- Vinyl Siding
- Stick Built Home
- Stone Veneer
Interior Spaces
- 1,991 Sq Ft Home
- 2-Story Property
- Combination Dining and Living Room
- Home Office
- Pull Down Stairs to Attic
- Fire and Smoke Detector
- Washer and Dryer Hookup
Kitchen
- Gas Cooktop
- <<builtInMicrowave>>
- Dishwasher
- Kitchen Island
- Disposal
Flooring
- Carpet
- Vinyl Plank
Bedrooms and Bathrooms
- 4 Bedrooms
- Walk-In Closet
- Walk-in Shower
Parking
- 2 Car Attached Garage
- Front Facing Garage
- Garage Door Opener
Eco-Friendly Details
- ENERGY STAR/CFL/LED Lights
- No or Low VOC Paint or Finish
Outdoor Features
- Patio
Utilities
- Zoned Heating and Cooling
- Heating System Uses Natural Gas
- Electric Water Heater
- Municipal Trash
Listing and Financial Details
- Tax Lot 53
Community Details
Overview
- Ppm Association, Phone Number (919) 848-4911
- Laurel Oaks Subdivision
Amenities
- Clubhouse
Recreation
- Community Playground
- Community Pool
- Dog Park
- Jogging Path
Similar Homes in Sanford, NC
Home Values in the Area
Average Home Value in this Area
Property History
| Date | Event | Price | Change | Sq Ft Price |
|---|---|---|---|---|
| 12/02/2024 12/02/24 | Sold | $331,990 | +0.3% | $167 / Sq Ft |
| 11/25/2024 11/25/24 | Pending | -- | -- | -- |
| 11/20/2024 11/20/24 | Pending | -- | -- | -- |
| 11/05/2024 11/05/24 | Sold | $330,990 | -0.9% | $166 / Sq Ft |
| 08/27/2024 08/27/24 | For Sale | $333,990 | +0.6% | $168 / Sq Ft |
| 08/21/2024 08/21/24 | For Sale | $331,990 | -- | $167 / Sq Ft |
Tax History Compared to Growth
Agents Affiliated with this Home
-
LaDonna Carter
L
Seller's Agent in 2024
LaDonna Carter
D.R. Horton, Inc.
(609) 433-8158
60 in this area
101 Total Sales
-
W
Seller Co-Listing Agent in 2024
Wayne Koluch
D.R. Horton, Inc.
-
Isha Singasani
I
Buyer's Agent in 2024
Isha Singasani
Eastside Realty LLC
(434) 544-1100
3 in this area
73 Total Sales
Map
Source: Hive MLS
MLS Number: 100463031
