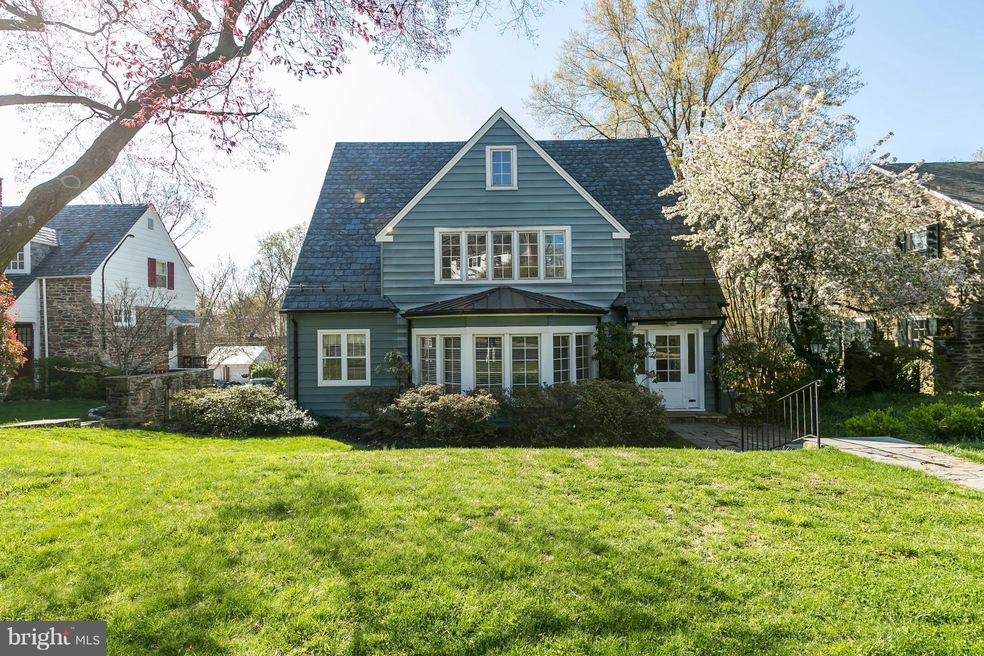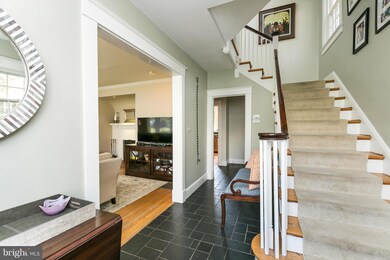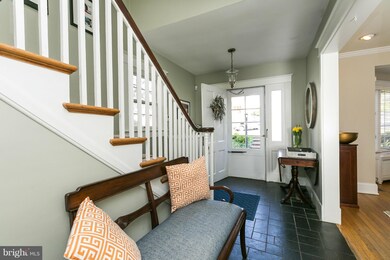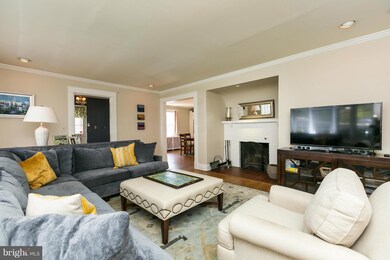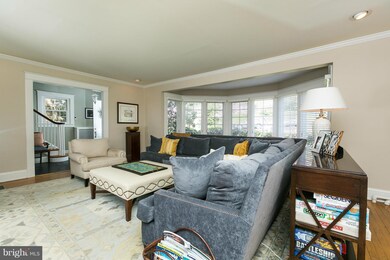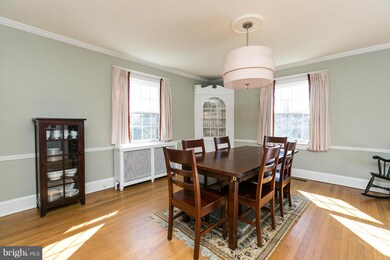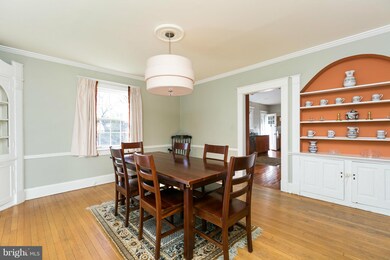
313 Tunbridge Rd Baltimore, MD 21212
Homeland NeighborhoodHighlights
- Traditional Floor Plan
- Great Room
- Cottage
- Wood Flooring
- Upgraded Countertops
- Den
About This Home
As of November 2020Quintessential Homeland! Come visit this English cottage style home with charm galore! Beautiful updated eat in kitchen. Huge living room with fireplace, study, and dining room with built ins. Four bedrooms, three on second level, one on third. Third story playroom. Beautiful fenced in yard with bluestone patio. Detached 2 car garage. Must see!
Last Agent to Sell the Property
Hubble Bisbee Christie's International Real Estate License #648221 Listed on: 04/19/2016
Home Details
Home Type
- Single Family
Est. Annual Taxes
- $11,052
Year Built
- Built in 1930
Lot Details
- 9,178 Sq Ft Lot
- Property is zoned 0R010
HOA Fees
- $19 Monthly HOA Fees
Parking
- 2 Car Detached Garage
- Garage Door Opener
Home Design
- Cottage
- Slate Roof
- Aluminum Siding
Interior Spaces
- 3,017 Sq Ft Home
- Property has 3 Levels
- Traditional Floor Plan
- Built-In Features
- Chair Railings
- Crown Molding
- Fireplace Mantel
- Window Treatments
- Great Room
- Dining Room
- Den
- Wood Flooring
- Monitored
Kitchen
- Eat-In Kitchen
- Built-In Oven
- Cooktop
- Dishwasher
- Upgraded Countertops
- Disposal
Bedrooms and Bathrooms
- 4 Bedrooms
- En-Suite Primary Bedroom
- En-Suite Bathroom
- 2.5 Bathrooms
Laundry
- Dryer
- Washer
Basement
- Basement Fills Entire Space Under The House
- Sump Pump
Utilities
- Zoned Heating and Cooling
- Hot Water Heating System
- Natural Gas Water Heater
- Cable TV Available
Community Details
- Greater Homeland Historic District Subdivision
Listing and Financial Details
- Tax Lot 013
- Assessor Parcel Number 0327115021 013
Ownership History
Purchase Details
Home Financials for this Owner
Home Financials are based on the most recent Mortgage that was taken out on this home.Purchase Details
Home Financials for this Owner
Home Financials are based on the most recent Mortgage that was taken out on this home.Purchase Details
Home Financials for this Owner
Home Financials are based on the most recent Mortgage that was taken out on this home.Purchase Details
Similar Homes in the area
Home Values in the Area
Average Home Value in this Area
Purchase History
| Date | Type | Sale Price | Title Company |
|---|---|---|---|
| Deed | $568,000 | Sage Title Group Llc | |
| Deed | $559,000 | Church Circle Title & Escrow | |
| Deed | $575,000 | -- | |
| Deed | $295,000 | -- |
Mortgage History
| Date | Status | Loan Amount | Loan Type |
|---|---|---|---|
| Previous Owner | $455,200 | New Conventional | |
| Previous Owner | $447,200 | New Conventional | |
| Previous Owner | $517,500 | Purchase Money Mortgage | |
| Previous Owner | $245,000 | Unknown |
Property History
| Date | Event | Price | Change | Sq Ft Price |
|---|---|---|---|---|
| 11/18/2020 11/18/20 | Sold | $569,000 | 0.0% | $189 / Sq Ft |
| 10/05/2020 10/05/20 | Pending | -- | -- | -- |
| 09/30/2020 09/30/20 | For Sale | $569,000 | +1.8% | $189 / Sq Ft |
| 06/16/2016 06/16/16 | Sold | $559,000 | 0.0% | $185 / Sq Ft |
| 05/09/2016 05/09/16 | Pending | -- | -- | -- |
| 04/19/2016 04/19/16 | For Sale | $559,000 | -- | $185 / Sq Ft |
Tax History Compared to Growth
Tax History
| Year | Tax Paid | Tax Assessment Tax Assessment Total Assessment is a certain percentage of the fair market value that is determined by local assessors to be the total taxable value of land and additions on the property. | Land | Improvement |
|---|---|---|---|---|
| 2024 | $11,719 | $535,600 | $202,700 | $332,900 |
| 2023 | $11,655 | $534,000 | $0 | $0 |
| 2022 | $11,643 | $532,400 | $0 | $0 |
| 2021 | $12,527 | $530,800 | $202,700 | $328,100 |
| 2020 | $10,876 | $507,900 | $0 | $0 |
| 2019 | $10,365 | $485,000 | $0 | $0 |
| 2018 | $10,257 | $462,100 | $202,700 | $259,400 |
| 2017 | $10,340 | $462,100 | $0 | $0 |
| 2016 | $11,583 | $462,100 | $0 | $0 |
| 2015 | $11,583 | $468,300 | $0 | $0 |
| 2014 | $11,583 | $468,300 | $0 | $0 |
Agents Affiliated with this Home
-
Saro Dedeyan

Seller's Agent in 2020
Saro Dedeyan
Cummings & Co Realtors
(410) 274-3942
16 in this area
47 Total Sales
-
Bob Chew

Buyer's Agent in 2020
Bob Chew
BHHS PenFed (actual)
(410) 995-9600
6 in this area
2,675 Total Sales
-
Sarah Murphy

Seller's Agent in 2016
Sarah Murphy
Hubble Bisbee Christie's International Real Estate
(410) 207-0208
3 in this area
21 Total Sales
-
Karen Hubble Bisbee

Seller Co-Listing Agent in 2016
Karen Hubble Bisbee
Hubble Bisbee Christie's International Real Estate
(443) 838-0438
8 in this area
352 Total Sales
-
Julie Owens

Buyer's Agent in 2016
Julie Owens
Jason Mitchell Group
(410) 533-5486
45 Total Sales
Map
Source: Bright MLS
MLS Number: 1001146429
APN: 5021-013
- 329 Tunbridge Rd
- 331 Tunbridge Rd
- 225 Tunbridge Rd
- 11 Southfield Place
- 324 Woodbourne Ave
- 5221 Tabard Ct
- 411 Lyman Ave
- 5218 Downing Rd
- 353 Homeland Southway Unit 3A
- 348 Homeland Southway
- 326 Saint Dunstans Rd
- 317 Homeland Southway Unit 1A
- 380 Homeland Southway Unit 3B
- 209 Paddington Rd
- 508 Harwood Ave
- 328 Broxton Rd
- 528 Sheridan Ave
- 539 Benninghaus Rd
- 516 Harwood Ave
- 5600 Govane Ave
