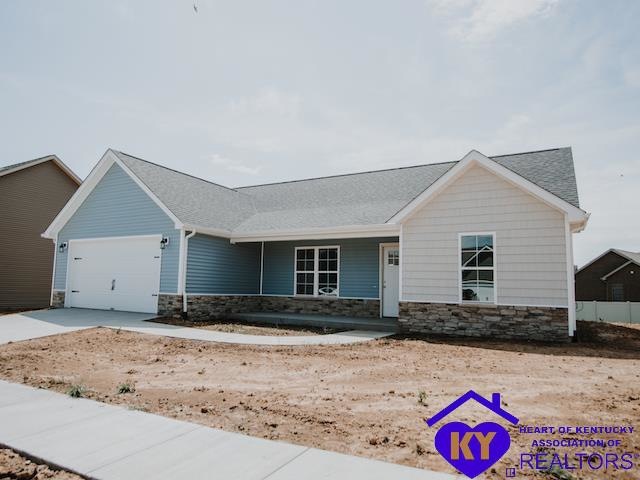
313 Valhalla Trace Big Spring, KY 40175
Highlights
- Vaulted Ceiling
- Granite Countertops
- 2 Car Attached Garage
- Ranch Style House
- Covered patio or porch
- Walk-In Closet
About This Home
As of July 2021This Fabulous New Ranch Style home screams “designer†and reflects the personality and taste of those accustomed to the best in quality design and finishes. The open floor plan encompasses 3 spacious bedrooms, 2 bathrooms and a sleek and stylish kitchen that flows through to the dining-room and private patio. The master bedroom, complete with walk-in closet and a fabulous master-bath ensures that you have your own private space. From vaulted ceilings, granite counter-tops,custom cabinets and vinyl-plank flooring, the builder provides unsurpassed quality.Call and schedule your personal tour today!
Home Details
Home Type
- Single Family
Year Built
- Built in 2021
Parking
- 2 Car Attached Garage
- Front Facing Garage
- Automatic Garage Door Opener
- Driveway
Home Design
- Ranch Style House
- Poured Concrete
- Shingle Roof
- Stone Exterior Construction
- Vinyl Construction Material
Interior Spaces
- 1,450 Sq Ft Home
- Central Vacuum
- Vaulted Ceiling
- Combination Kitchen and Dining Room
- Laminate Flooring
- Fire and Smoke Detector
- Laundry Room
Kitchen
- Oven or Range
- Electric Range
- Microwave
- Dishwasher
- Granite Countertops
Bedrooms and Bathrooms
- 3 Bedrooms
- Walk-In Closet
- 2 Full Bathrooms
Schools
- Vine Grove Elementary School
Utilities
- Forced Air Heating and Cooling System
- Heating System Uses Gas
Additional Features
- Covered patio or porch
- 10,019 Sq Ft Lot
Community Details
- Association fees include maintenance fee
- The Landings Subdivision
Listing and Financial Details
- Assessor Parcel Number 096-00-02-055
Map
Home Values in the Area
Average Home Value in this Area
Property History
| Date | Event | Price | Change | Sq Ft Price |
|---|---|---|---|---|
| 04/04/2025 04/04/25 | Pending | -- | -- | -- |
| 03/18/2025 03/18/25 | For Sale | $309,900 | +26.0% | $214 / Sq Ft |
| 07/01/2021 07/01/21 | Sold | $246,000 | +2.5% | $170 / Sq Ft |
| 05/17/2021 05/17/21 | Pending | -- | -- | -- |
| 05/07/2021 05/07/21 | For Sale | $239,900 | -- | $165 / Sq Ft |
Similar Home in Big Spring, KY
Source: Heart of Kentucky Association of REALTORS®
MLS Number: HK10056423
- 315 Valhalla Trace
- 306 Turner Ct
- 1144 Tom Brown Rd
- 1080 Tom Brown Rd
- 475 Tom Brown Rd
- 136 Lowball Ln
- 127 Sawgrass Ave
- 5115 Flaherty Rd
- Lot 10 Sawgrass Ave
- Lot 11 Sawgrass Ave
- Lot 17 Sawgrass Ave
- 27 Sawgrass Ave
- 23 Sawgrass Ave
- 13 Sawgrass Ave
- 15 Sawgrass Ave
- 26 Sawgrass Ave
- 24 Sawgrass Ave
- 14 Sawgrass Ave
- 86 Sawgrass Ave
- 4296 Berrytown Rd
