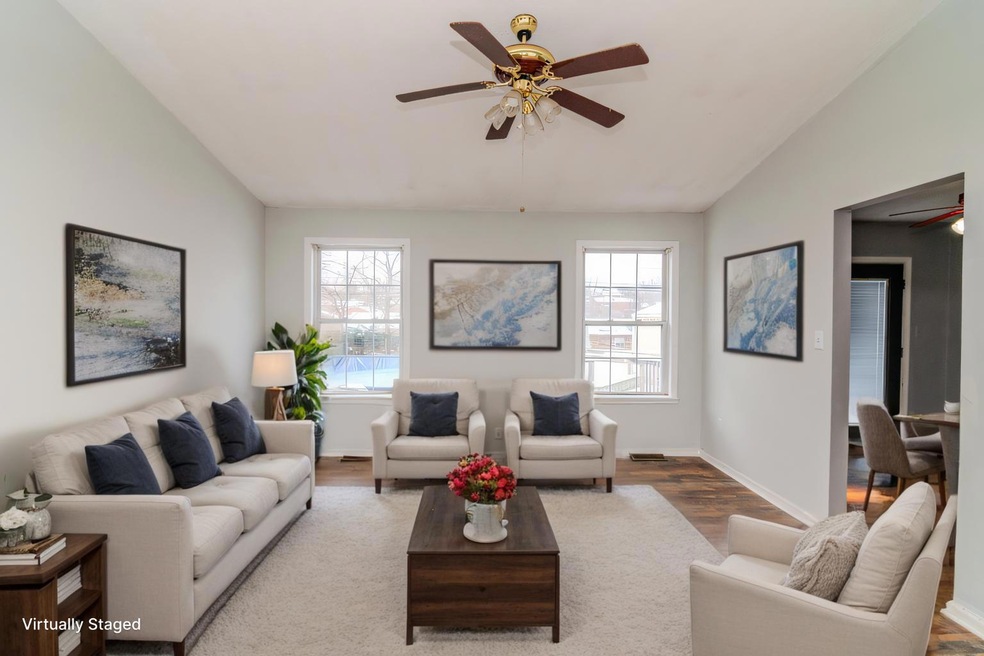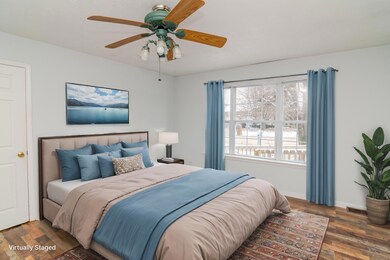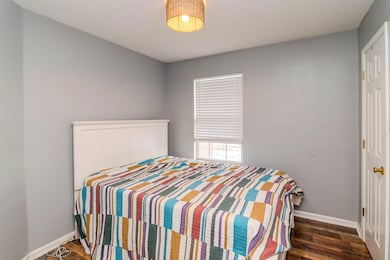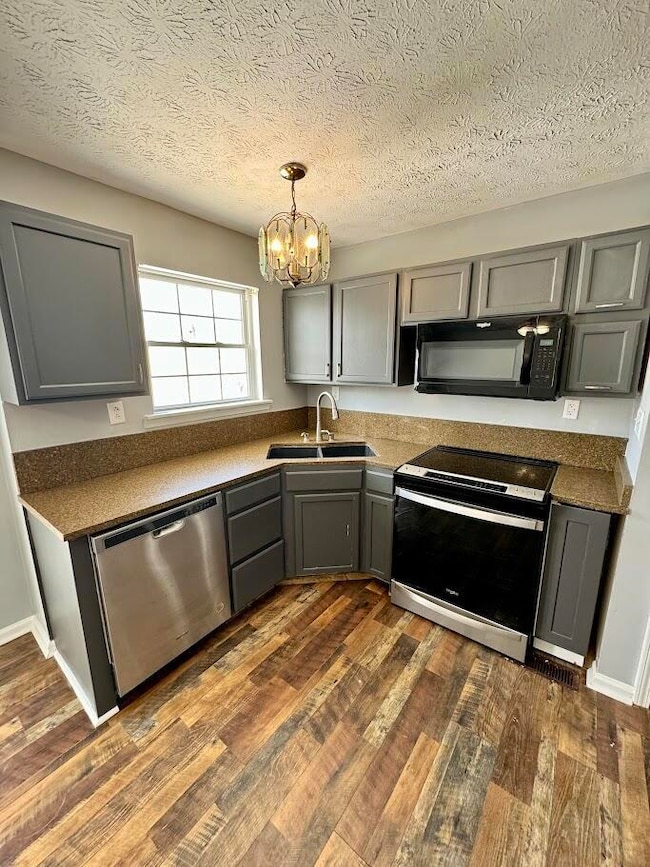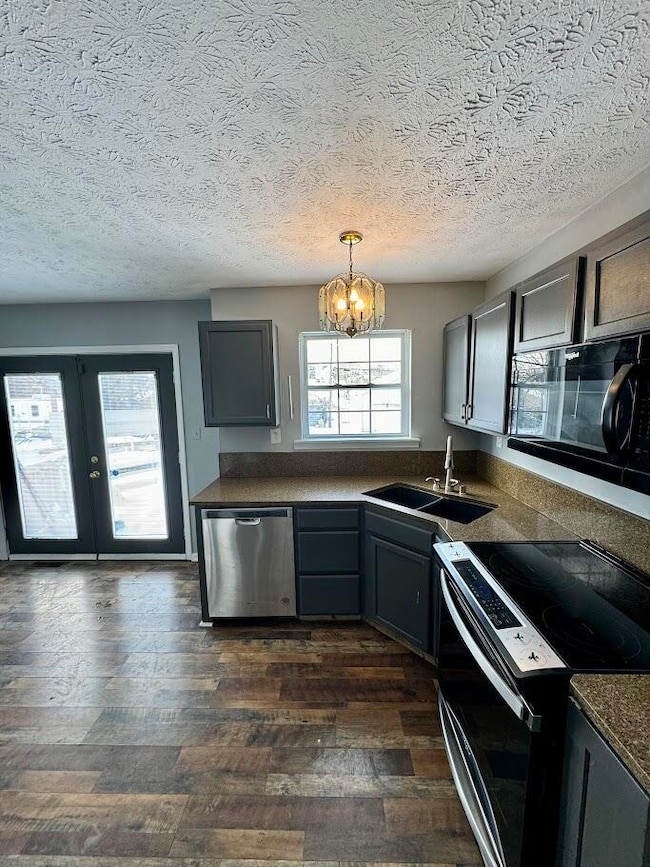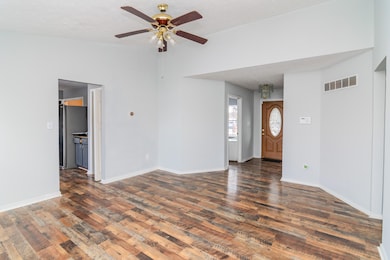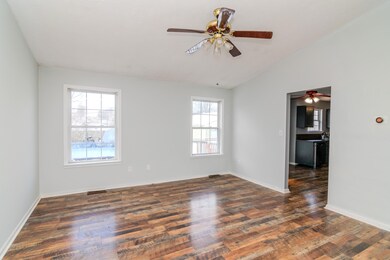
313 Vanover Way Winchester, KY 40391
Highlights
- Deck
- No HOA
- Porch
- Attic
- 3 Car Garage
- Eat-In Kitchen
About This Home
As of July 2025Charming 3-bedroom, 2-bath brick home with both an attached and detached 1-car garage for added storage and convenience! This 1,064 sq ft home features a welcoming front entry with a ramp for easy access. Inside, enjoy a functional layout with comfortable living spaces. Outside, the detached garage offers extra workspace or storage. Conveniently located with easy access to I-64 and just minutes from downtown Winchester, this home is perfectly situated for convenience. Don't miss out—schedule your showing today!
Home Details
Home Type
- Single Family
Est. Annual Taxes
- $2,050
Year Built
- Built in 1995
Lot Details
- 0.25 Acre Lot
Parking
- 3 Car Garage
- Driveway
- Off-Street Parking
Home Design
- Brick Veneer
- Block Foundation
- Shingle Roof
- Metal Roof
- Vinyl Siding
Interior Spaces
- 1,064 Sq Ft Home
- 1-Story Property
- Entrance Foyer
- Living Room
- Property Views
- Attic
Kitchen
- Eat-In Kitchen
- Oven or Range
- Microwave
- Dishwasher
Flooring
- Carpet
- Laminate
Bedrooms and Bathrooms
- 3 Bedrooms
- 2 Full Bathrooms
Outdoor Features
- Deck
- Porch
Schools
- Conkwright Elementary School
- Robert Campbell Middle School
- Grc High School
Utilities
- Cooling Available
- Forced Air Heating System
Community Details
- No Home Owners Association
- Saddle Brook Subdivision
Listing and Financial Details
- Assessor Parcel Number 065-3002-008-00
Ownership History
Purchase Details
Home Financials for this Owner
Home Financials are based on the most recent Mortgage that was taken out on this home.Purchase Details
Similar Homes in Winchester, KY
Home Values in the Area
Average Home Value in this Area
Purchase History
| Date | Type | Sale Price | Title Company |
|---|---|---|---|
| Deed | $205,000 | Land Group Title & Closings | |
| Deed | $111,000 | -- |
Mortgage History
| Date | Status | Loan Amount | Loan Type |
|---|---|---|---|
| Previous Owner | $201,286 | Construction | |
| Closed | $10,000 | No Value Available |
Property History
| Date | Event | Price | Change | Sq Ft Price |
|---|---|---|---|---|
| 07/15/2025 07/15/25 | Sold | $222,500 | -4.1% | $209 / Sq Ft |
| 06/13/2025 06/13/25 | Pending | -- | -- | -- |
| 05/19/2025 05/19/25 | Price Changed | $232,000 | -0.2% | $218 / Sq Ft |
| 03/12/2025 03/12/25 | Price Changed | $232,500 | -1.1% | $219 / Sq Ft |
| 02/20/2025 02/20/25 | For Sale | $235,000 | +14.6% | $221 / Sq Ft |
| 08/04/2023 08/04/23 | Sold | $205,000 | -2.4% | $193 / Sq Ft |
| 07/06/2023 07/06/23 | Pending | -- | -- | -- |
| 07/01/2023 07/01/23 | For Sale | $210,000 | -- | $197 / Sq Ft |
Tax History Compared to Growth
Tax History
| Year | Tax Paid | Tax Assessment Tax Assessment Total Assessment is a certain percentage of the fair market value that is determined by local assessors to be the total taxable value of land and additions on the property. | Land | Improvement |
|---|---|---|---|---|
| 2024 | $2,050 | $205,000 | $20,000 | $185,000 |
| 2023 | $895 | $137,800 | $20,000 | $117,800 |
| 2022 | $958 | $137,800 | $0 | $0 |
| 2021 | $956 | $137,800 | $0 | $0 |
| 2020 | $969 | $137,800 | $0 | $0 |
| 2019 | $974 | $137,800 | $0 | $0 |
| 2018 | $979 | $137,800 | $0 | $0 |
| 2017 | $983 | $137,800 | $0 | $0 |
| 2016 | $970 | $137,800 | $0 | $0 |
| 2015 | $970 | $137,800 | $0 | $0 |
| 2013 | $932 | $101,800 | $0 | $0 |
Agents Affiliated with this Home
-
Bob Sophiea

Seller's Agent in 2025
Bob Sophiea
eXp Realty, LLC
(859) 715-1500
18 in this area
414 Total Sales
-
Tonya Skeens

Buyer's Agent in 2025
Tonya Skeens
RE/MAX
(859) 771-5254
15 in this area
119 Total Sales
-
Terra Long

Seller's Agent in 2023
Terra Long
Keller Williams Commonwealth
(859) 707-7366
9 in this area
263 Total Sales
-
Shane Underwood

Seller Co-Listing Agent in 2023
Shane Underwood
Keller Williams Commonwealth
(859) 699-2969
14 in this area
263 Total Sales
-
Cameron Effoe
C
Buyer's Agent in 2023
Cameron Effoe
eXp Realty, LLC
(859) 396-3980
1 in this area
10 Total Sales
Map
Source: ImagineMLS (Bluegrass REALTORS®)
MLS Number: 25002510
APN: 065-3002-00800
- 517 Acadia Way
- 110 Colonial Park Dr
- 172 Ryans Mill Rd
- 217 Locust Grove Rd
- 155 Spring Ridge Way
- 2615 Ironworks Rd
- 210 Moss Ct
- 1600 Ironworks Rd
- 44 Watts Rd
- 1455-B Irvine Rd
- 13015 Irvine Rd
- 1203 Irvine Rd
- 205 Evergreen Dr
- 265 Evergreen Dr
- 215 Evergreen Dr
- 270 Evergreen Dr
- 220 Evergreen Dr
- 230 Evergreen Dr
- 225 Evergreen Dr
- 250 Evergreen Dr
