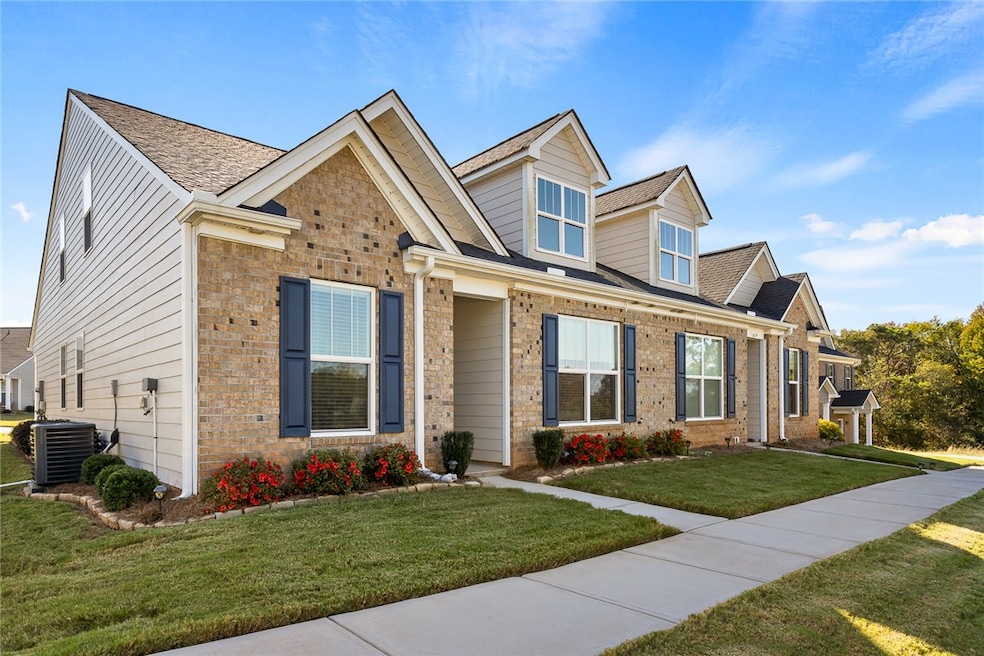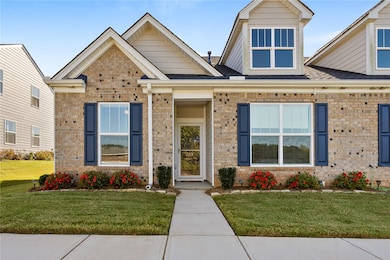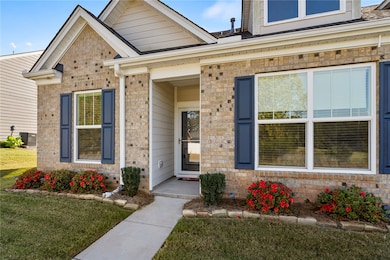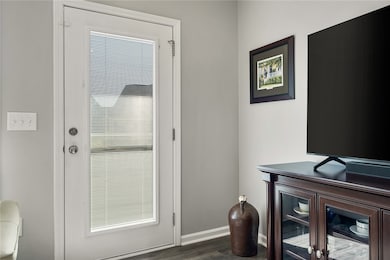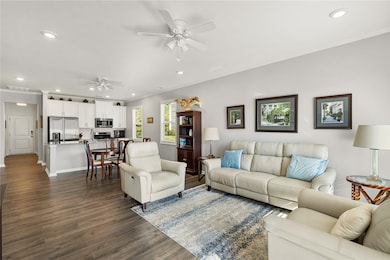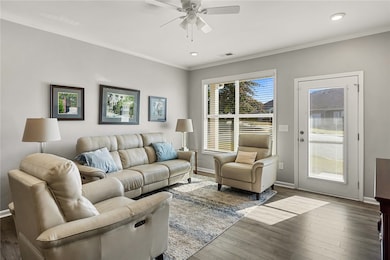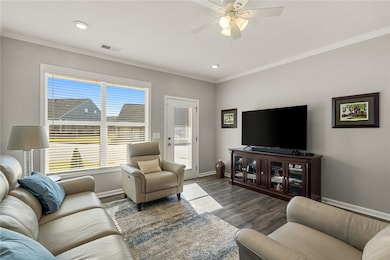313 Village Boundary Anderson, SC 29621
Estimated payment $1,623/month
Highlights
- Traditional Architecture
- Wood Flooring
- Granite Countertops
- North Pointe Elementary School Rated A
- Main Floor Bedroom
- Porch
About This Home
Welcome home to this beautifully designed 3-bedroom, 3-bath townhome, built in 2021, offering comfort, convenience, and modern living. Located off N Hwy 81 near TL Hanna High School, District 5 Schools! Step inside to find a bright, open-concept floor plan with 9-foot ceilings and luxury vinyl plank flooring that flows seamlessly throughout the main living spaces. The kitchen features granite countertops, stainless steel appliances, a large walk-in pantry with custom shelving, a gas range, and abundant cabinetry for storage and display. The spacious primary suite is conveniently located on the main level and features a double-sink vanity, granite countertops, and a walk-in closet. The laundry/utility room with custom shelving is also downstairs for easy living. Upstairs, you’ll find additional bedrooms and flexible space ideal for a home office, media room, or guest retreat. Enjoy easy living with lawn maintenance included, plus a 4-zone programmable irrigation controller for each beautiful garden bed will convey with the home. Thoughtful upgrades like an updated walk-in shower upstairs, smart locks, and neutral colors make this home truly move-in ready. Relax on the inviting front patio or enjoy neighborhood walks in this well-kept community—close to award-winning schools, shopping, and restaurants. This home perfectly blends style, function, and low-maintenance living with an affordable $1215/yr HOA. Schedule your showing today!
Listing Agent
Western Upstate Keller William Brokerage Phone: (864) 353-7355 Listed on: 10/28/2025
Co-Listing Agent
Western Upstate Keller William Brokerage Phone: (864) 353-7355 License #125813
Townhouse Details
Home Type
- Townhome
Est. Annual Taxes
- $2,141
Year Built
- Built in 2021
HOA Fees
- $101 Monthly HOA Fees
Parking
- 1 Car Attached Garage
- Driveway
Home Design
- Traditional Architecture
- Brick Exterior Construction
- Slab Foundation
- Cement Siding
Interior Spaces
- 1,700 Sq Ft Home
- 1.5-Story Property
- Ceiling Fan
- Blinds
- Living Room
- Laundry Room
Kitchen
- Dishwasher
- Granite Countertops
- Disposal
Flooring
- Wood
- Carpet
- Luxury Vinyl Plank Tile
Bedrooms and Bathrooms
- 3 Bedrooms
- Main Floor Bedroom
- Walk-In Closet
- Bathroom on Main Level
- 3 Full Bathrooms
- Dual Sinks
- Walk-in Shower
Schools
- North Pointe Elementary School
- Mccants Middle School
- Tl Hanna High School
Utilities
- Cooling Available
- Central Heating
- Heating System Uses Gas
Additional Features
- Low Threshold Shower
- Porch
- Outside City Limits
Community Details
- Association fees include ground maintenance, street lights
- Northmede Subdivision
Listing and Financial Details
- Tax Lot 9A
- Assessor Parcel Number 1461001009
Map
Home Values in the Area
Average Home Value in this Area
Tax History
| Year | Tax Paid | Tax Assessment Tax Assessment Total Assessment is a certain percentage of the fair market value that is determined by local assessors to be the total taxable value of land and additions on the property. | Land | Improvement |
|---|---|---|---|---|
| 2024 | $844 | $9,200 | $1,080 | $8,120 |
| 2023 | $844 | $9,200 | $1,080 | $8,120 |
| 2022 | $843 | $9,200 | $1,080 | $8,120 |
| 2021 | $390 | $1,200 | $1,200 | $0 |
| 2020 | $577 | $1,800 | $1,800 | $0 |
| 2019 | $439 | $1,410 | $1,410 | $0 |
| 2018 | $433 | $1,410 | $1,410 | $0 |
| 2017 | -- | $1,410 | $1,410 | $0 |
| 2016 | $369 | $1,320 | $1,320 | $0 |
| 2015 | $372 | $1,320 | $1,320 | $0 |
| 2014 | $367 | $1,440 | $1,440 | $0 |
Property History
| Date | Event | Price | List to Sale | Price per Sq Ft | Prior Sale |
|---|---|---|---|---|---|
| 10/28/2025 10/28/25 | For Sale | $255,000 | +10.9% | $150 / Sq Ft | |
| 12/10/2021 12/10/21 | Sold | $230,000 | 0.0% | $135 / Sq Ft | View Prior Sale |
| 11/12/2021 11/12/21 | Pending | -- | -- | -- | |
| 11/08/2021 11/08/21 | For Sale | $229,900 | -- | $135 / Sq Ft |
Purchase History
| Date | Type | Sale Price | Title Company |
|---|---|---|---|
| Deed | $230,000 | None Available | |
| Limited Warranty Deed | $203,510 | Harvey & Vallini Llc | |
| Limited Warranty Deed | $31,500 | First Excel Title South Llc | |
| Deed | $126,000 | None Available | |
| Deed | $665,000 | None Available |
Mortgage History
| Date | Status | Loan Amount | Loan Type |
|---|---|---|---|
| Open | $135,500 | New Conventional | |
| Previous Owner | $152,632 | New Conventional | |
| Previous Owner | $20,000,000 | Construction |
Source: Western Upstate Multiple Listing Service
MLS Number: 20293892
APN: 146-10-01-009
- 133 Beaverdam Creek Dr
- 132 Beaverdam Creek Dr
- 296 Vandiver Rd
- 0 Dunlap Rd
- 202 Bronson Ridge
- 109 Bronson Ridge
- 402 Greer Farm Ln
- 137 Duraleigh Rd
- 5 Appledown Ct
- 1026 Crestview Rd
- 122 Beaverdam Creek Dr
- 117 Beaverdam Creek Dr
- 116 Beaverdam Creek Dr
- 000 Ranchwood Dr
- 00 Ranchwood Dr
- 1003 Hillcrest Ct
- Lochlan Plan at Village at Midway
- Lakehurst Plan at Village at Midway
- 203 Meadows Edge Ct
- 215 Scenic Rd
- 413 Camarillo Ln
- 1020 Saint Charles Way
- 803 Kings Rd
- 100 Shadow Creek Ln
- 311 Simpson Rd
- 2420 Marchbanks Ave
- 2418 Marchbanks Ave
- 102 Riggins Ln
- 50 Braeburn Dr
- 201 Miracle Mile Dr
- 320 E Beltline Rd
- 507 Eskew Cir
- 200 Country Club Ln
- 102 Mcleod Dr
- 100 Copperleaf Ln
- 106 Concord Ave
- 438 Old Colony Rd
- 4115 Liberty Hwy
- 153 Civic Center Blvd
