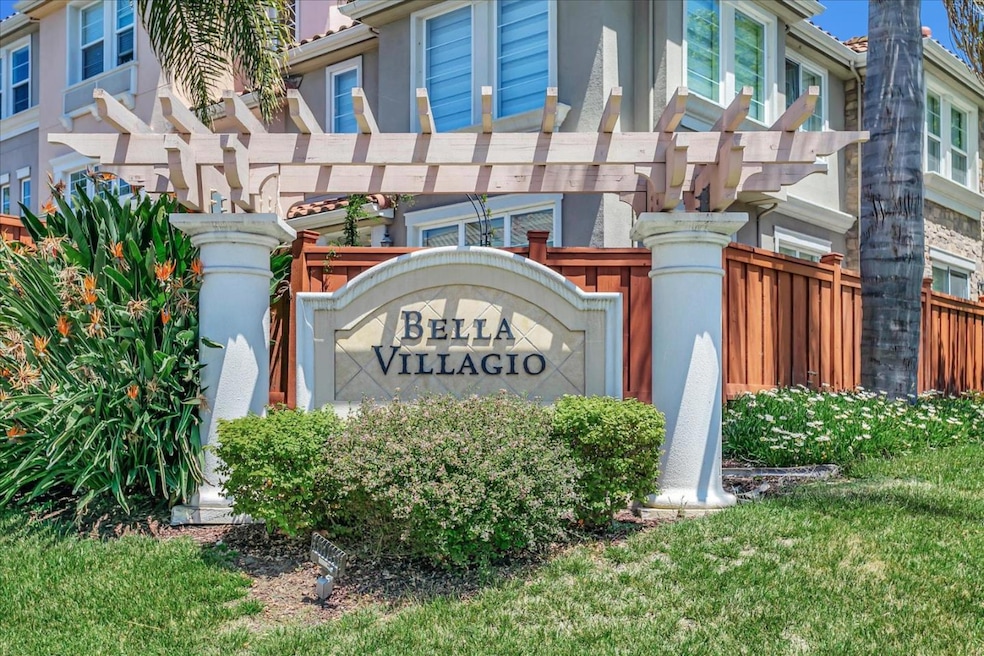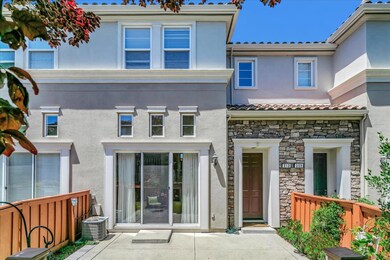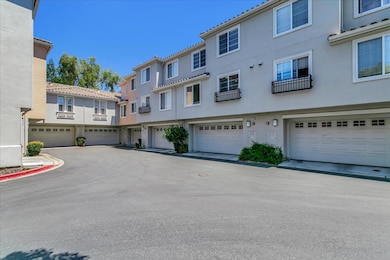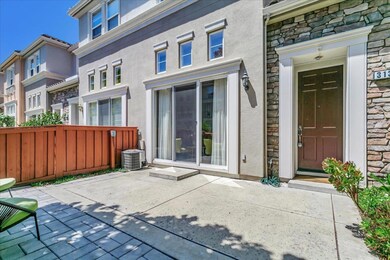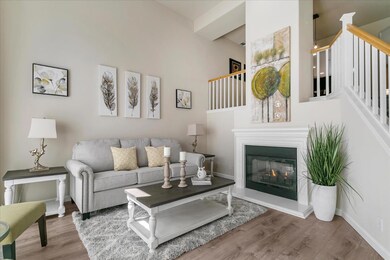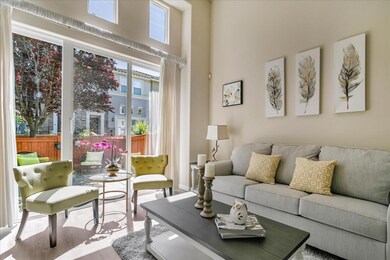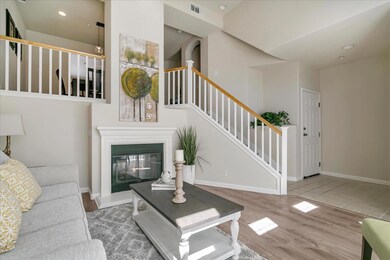
313 Vista Roma Way San Jose, CA 95136
South San Jose NeighborhoodEstimated Value: $1,159,000 - $1,348,000
Highlights
- Contemporary Architecture
- Open to Family Room
- Kitchen Island
- Formal Dining Room
- Walk-In Closet
- Forced Air Heating and Cooling System
About This Home
As of June 2024Discover the sought-after floor plan at Belle Villagio Community! Nestled conveniently close to shopping plazas, public transportation, and offering easy access to HWY 87 and 101, this beautiful tri-level townhome is situated in a serene corner of the complex, boasting scenic views through the trees and pathways. Step inside to find a meticulously designed layout featuring a formal living room, family room, and a separate dining area. The gourmet kitchen is a chef's delight, complete with a breakfast area, central island, maple cabinets, granite countertops, and more. Unwind in the luxurious master suite, offering an elegant oval soaking tub, stall shower, double sinks, and a spacious walk-in closet. Plus, enjoy the convenience of a side-by-side two-car garage. Experience resort-style living with community amenities including a clubhouse, swimming pool, and spa. Don't miss out on the opportunity to savor the summer vibes here!
Last Agent to Sell the Property
Coldwell Banker Realty License #01227312 Listed on: 05/10/2024

Townhouse Details
Home Type
- Townhome
Est. Annual Taxes
- $12,283
Year Built
- Built in 2004
Lot Details
- 3,032 Sq Ft Lot
HOA Fees
- $385 Monthly HOA Fees
Parking
- 2 Car Garage
Home Design
- Contemporary Architecture
- Tile Roof
- Concrete Perimeter Foundation
Interior Spaces
- 1,674 Sq Ft Home
- 2-Story Property
- Fireplace With Gas Starter
- Living Room with Fireplace
- Formal Dining Room
- Washer and Dryer
Kitchen
- Open to Family Room
- Gas Oven
- Kitchen Island
Flooring
- Laminate
- Vinyl
Bedrooms and Bathrooms
- 3 Bedrooms
- Walk-In Closet
- Dual Sinks
Utilities
- Forced Air Heating and Cooling System
- Separate Meters
- Individual Gas Meter
Community Details
- Association fees include common area electricity, insurance - common area, maintenance - common area, maintenance - exterior, maintenance - road, reserves
- Ace Property Management Inc Association
Listing and Financial Details
- Assessor Parcel Number 462-69-028
Ownership History
Purchase Details
Home Financials for this Owner
Home Financials are based on the most recent Mortgage that was taken out on this home.Purchase Details
Home Financials for this Owner
Home Financials are based on the most recent Mortgage that was taken out on this home.Purchase Details
Home Financials for this Owner
Home Financials are based on the most recent Mortgage that was taken out on this home.Purchase Details
Home Financials for this Owner
Home Financials are based on the most recent Mortgage that was taken out on this home.Similar Homes in San Jose, CA
Home Values in the Area
Average Home Value in this Area
Purchase History
| Date | Buyer | Sale Price | Title Company |
|---|---|---|---|
| Vidyasagar Vinay | $750,000 | Old Republic Title | |
| Vidyasagar Family Revocable Trust | $1,269,000 | Old Republic Title | |
| Chen Dong | $765,000 | North American Title | |
| Terjak Margaret Je | $554,500 | First American Title Company |
Mortgage History
| Date | Status | Borrower | Loan Amount |
|---|---|---|---|
| Open | Vidyasagar Vinay | $750,000 | |
| Previous Owner | Vidyasagar Family Revocable Trust | $770,000 | |
| Previous Owner | Chen Dong | $520,000 | |
| Previous Owner | Chen Dong | $595,000 | |
| Previous Owner | Chen Dong | $610,000 | |
| Previous Owner | Chen Dong | $612,000 | |
| Previous Owner | Terjak Margaret Je | $443,500 | |
| Closed | Terjak Margaret Je | $55,400 |
Property History
| Date | Event | Price | Change | Sq Ft Price |
|---|---|---|---|---|
| 06/03/2024 06/03/24 | Sold | $1,268,800 | +5.8% | $758 / Sq Ft |
| 05/18/2024 05/18/24 | Pending | -- | -- | -- |
| 05/10/2024 05/10/24 | For Sale | $1,198,800 | -- | $716 / Sq Ft |
Tax History Compared to Growth
Tax History
| Year | Tax Paid | Tax Assessment Tax Assessment Total Assessment is a certain percentage of the fair market value that is determined by local assessors to be the total taxable value of land and additions on the property. | Land | Improvement |
|---|---|---|---|---|
| 2024 | $12,283 | $853,368 | $426,684 | $426,684 |
| 2023 | $12,160 | $836,636 | $418,318 | $418,318 |
| 2022 | $11,884 | $820,232 | $410,116 | $410,116 |
| 2021 | $11,879 | $804,150 | $402,075 | $402,075 |
| 2020 | $11,525 | $795,906 | $397,953 | $397,953 |
| 2019 | $11,056 | $780,300 | $390,150 | $390,150 |
| 2018 | $11,066 | $765,000 | $382,500 | $382,500 |
| 2017 | $9,728 | $665,837 | $432,732 | $233,105 |
| 2016 | $9,250 | $652,783 | $424,248 | $228,535 |
| 2015 | $9,027 | $640,000 | $415,900 | $224,100 |
| 2014 | $7,921 | $588,000 | $382,100 | $205,900 |
Agents Affiliated with this Home
-
Vivi Wan

Seller's Agent in 2024
Vivi Wan
Coldwell Banker Realty
(408) 896-0045
2 in this area
55 Total Sales
-
Bhuvana Venkataraman

Buyer's Agent in 2024
Bhuvana Venkataraman
Mikasa Homes & Funding
(408) 350-8368
1 in this area
14 Total Sales
Map
Source: MLSListings
MLS Number: ML81960832
APN: 462-69-028
- 3637 Snell Ave Unit 275
- 3637 Snell Ave Unit 58
- 3637 Snell Ave Unit 61
- 3637 Snell Ave Unit 105
- 3637 Snell Ave Unit 70
- 339 Viewpark Cir
- 4133 Vistapark Dr
- 443 Thames Park Ct
- 390 Bluefield Dr
- 279 Truckee Ln
- 263 Truckee Ln
- 548 Lanfair Cir
- 412 Bluefield Dr
- 266 Truckee Ln
- 3915 Jerabek Ct
- 4047 Truckee Ct
- 4040 Truckee Ct
- 310 Araglin Ct Unit 20
- 464 Edelweiss Dr
- 4237 Kingspark Dr
- 313 Vista Roma Way
- 315 Vista Roma Way Unit 908
- 309 Vista Roma Way Unit 906
- 319 Vista Roma Way Unit 909
- 305 Vista Roma Way Unit 905
- 323 Vista Roma Way
- 301 Vista Roma Way Unit 904
- 311 Vista Roma Way Unit 901
- 307 Vista Roma Way
- 327 Vista Roma Way
- 303 Vista Roma Way
- 317 Vista Roma Way Unit 804
- 253 Vista Roma Way
- 249 Vista Roma Way
- 245 Vista Roma Way
- 257 Vista Roma Way
- 325 Vista Roma Way
- 241 Vista Roma Way Unit 1107
- 261 Vista Roma Way Unit 1102
- 265 Vista Roma Way Unit 1101
