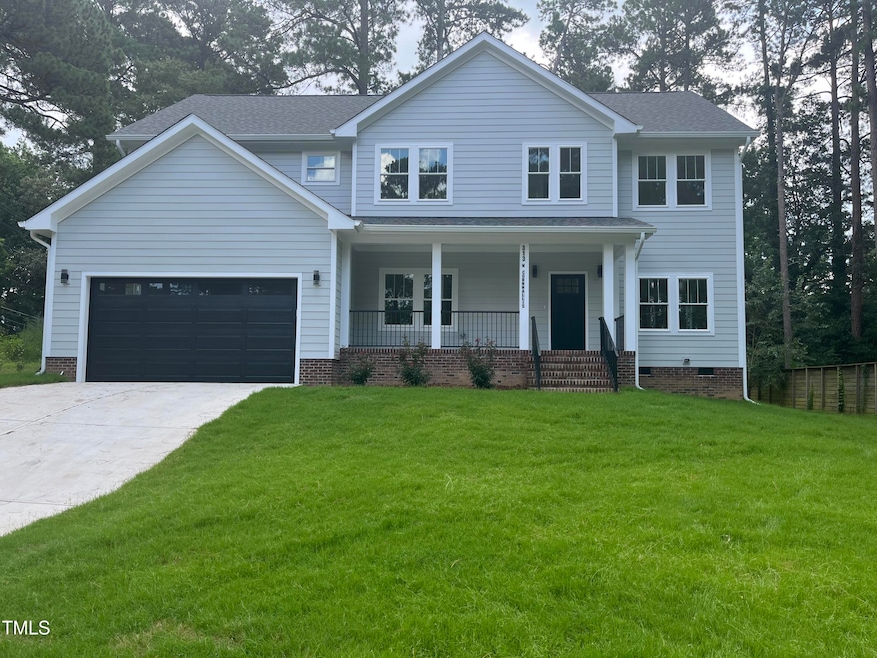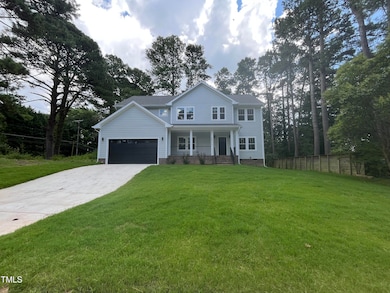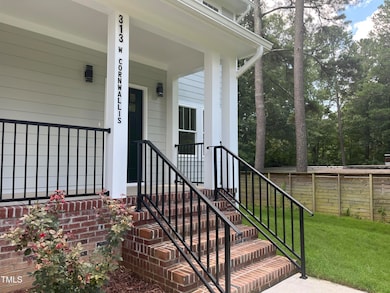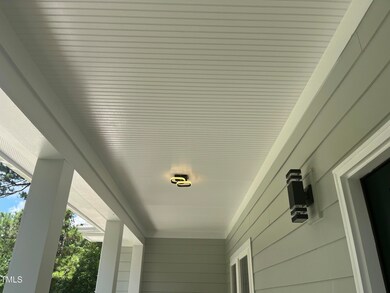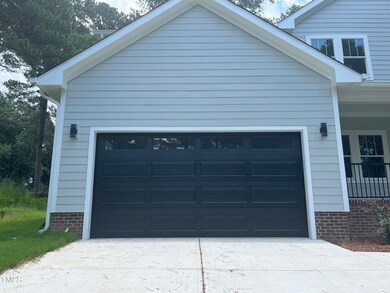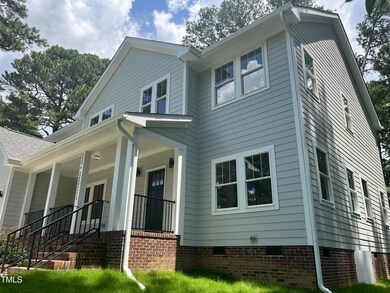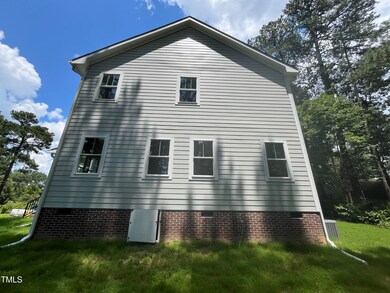NEW CONSTRUCTION
$300K PRICE DROP
313 W Cornwallis Rd Durham, NC 27707
Hope Valley NeighborhoodEstimated payment $5,107/month
Total Views
8,269
5
Beds
4.5
Baths
3,330
Sq Ft
$269
Price per Sq Ft
Highlights
- New Construction
- Quartz Countertops
- 2 Car Attached Garage
- Traditional Architecture
- No HOA
- In-Law or Guest Suite
About This Home
New custom house at center of Durham, very close to downtown and all amenities. Boasting 5 bedrooms and 4 1/2 bathrooms, extra-large living room space, open floorplan, custom fixtures in every room, plenty of windows to bring in natural light, custom cabinetry and high-end appliances in the kitchen, Separate dining room for family dinners, and a beautiful eat in kitchen overlooking the backyard. A good size lot with the home of your dreams awaiting you. Bring in your offer as this property will not stay long.
Home Details
Home Type
- Single Family
Year Built
- Built in 2025 | New Construction
Parking
- 2 Car Attached Garage
Home Design
- Home is estimated to be completed on 7/1/25
- Traditional Architecture
- Brick Exterior Construction
- Raised Foundation
- Frame Construction
- Shingle Roof
Interior Spaces
- 3,330 Sq Ft Home
- 2-Story Property
- Ceiling Fan
- Electric Fireplace
- Laundry on upper level
Kitchen
- Free-Standing Range
- Dishwasher
- Quartz Countertops
Flooring
- Tile
- Luxury Vinyl Tile
Bedrooms and Bathrooms
- 5 Bedrooms
- Primary bedroom located on second floor
- In-Law or Guest Suite
Schools
- Hope Valley Elementary School
- Githens Middle School
- Jordan High School
Utilities
- Forced Air Heating and Cooling System
- Heat Pump System
Additional Features
- Handicap Accessible
- 0.33 Acre Lot
Community Details
- No Home Owners Association
Listing and Financial Details
- Assessor Parcel Number 106958
Map
Create a Home Valuation Report for This Property
The Home Valuation Report is an in-depth analysis detailing your home's value as well as a comparison with similar homes in the area
Home Values in the Area
Average Home Value in this Area
Tax History
| Year | Tax Paid | Tax Assessment Tax Assessment Total Assessment is a certain percentage of the fair market value that is determined by local assessors to be the total taxable value of land and additions on the property. | Land | Improvement |
|---|---|---|---|---|
| 2025 | $5,686 | $573,566 | $232,750 | $340,816 |
| 2024 | $1,064 | $76,245 | $76,245 | $0 |
| 2023 | $999 | $76,245 | $76,245 | $0 |
| 2022 | $976 | $76,245 | $76,245 | $0 |
| 2021 | $971 | $76,245 | $76,245 | $0 |
| 2020 | $2,453 | $197,189 | $76,245 | $120,944 |
| 2019 | $2,731 | $219,587 | $76,245 | $143,342 |
| 2018 | $2,234 | $164,673 | $46,410 | $118,263 |
| 2017 | $2,217 | $164,673 | $46,410 | $118,263 |
| 2016 | $2,143 | $164,673 | $46,410 | $118,263 |
| 2015 | $2,292 | $165,565 | $38,455 | $127,110 |
| 2014 | $2,292 | $165,565 | $38,455 | $127,110 |
Source: Public Records
Property History
| Date | Event | Price | List to Sale | Price per Sq Ft | Prior Sale |
|---|---|---|---|---|---|
| 11/14/2025 11/14/25 | Price Changed | $895,000 | -5.3% | $269 / Sq Ft | |
| 10/06/2025 10/06/25 | Price Changed | $945,000 | -5.0% | $284 / Sq Ft | |
| 09/19/2025 09/19/25 | Price Changed | $995,000 | -4.8% | $299 / Sq Ft | |
| 09/08/2025 09/08/25 | Price Changed | $1,045,000 | -4.6% | $314 / Sq Ft | |
| 07/31/2025 07/31/25 | Price Changed | $1,095,000 | -8.4% | $329 / Sq Ft | |
| 07/17/2025 07/17/25 | For Sale | $1,195,000 | +696.7% | $359 / Sq Ft | |
| 11/17/2023 11/17/23 | Sold | $150,000 | -21.1% | $88 / Sq Ft | View Prior Sale |
| 11/03/2023 11/03/23 | Pending | -- | -- | -- | |
| 10/30/2023 10/30/23 | For Sale | $190,000 | -- | $111 / Sq Ft |
Source: Doorify MLS
Purchase History
| Date | Type | Sale Price | Title Company |
|---|---|---|---|
| Warranty Deed | $150,000 | None Listed On Document | |
| Warranty Deed | $150,000 | None Listed On Document | |
| Interfamily Deed Transfer | -- | -- |
Source: Public Records
Mortgage History
| Date | Status | Loan Amount | Loan Type |
|---|---|---|---|
| Previous Owner | $30,000 | Balloon |
Source: Public Records
Source: Doorify MLS
MLS Number: 10109845
APN: 106958
Nearby Homes
- 2146 Charles St Unit 12
- 2146 Charles St Unit 40
- 3014 Hope Valley Rd
- 106 Montrose Dr
- 3125 Stanford Dr
- 212 Barnhill St
- 3203 Stanford Dr
- 226 Barnhill St
- 10 Hartford Ct
- 2203 University Dr
- 2708 Sarah Ave
- 104 Archdale Dr
- 2700 Princeton Ave
- 2106 University Dr
- 2909 Chapel Hill Rd
- 2822 Nation Ave
- 2929 Chapel Hill Rd
- 4 Chantilly Place
- 2003 Wa Ave
- 2810 Beechwood Dr
- 2700 University Dr Unit A
- 2145 Charles St Unit 48
- 2146 Charles St
- 2246-2314 S Roxboro St
- 2029 Bedford St
- 1902 James St Unit C
- 2225 Summit St Unit ID1388438P
- 2201 1/2 Summit St Unit ID1388443P
- 2210 Wilshire Dr Unit ID1388435P
- 220 Archdale Dr
- 2728 Old Sugar Rd
- 2728 Princeton Ave
- 2509 White Oak Ave
- 2920 Chapel Hill Rd
- 3334 Lassiter St
- 412 E Pilot St
- 2910 Driftwood Dr
- 104 Masondale Ave
- 1600 Anderson St
- 514 Homeland Ave
