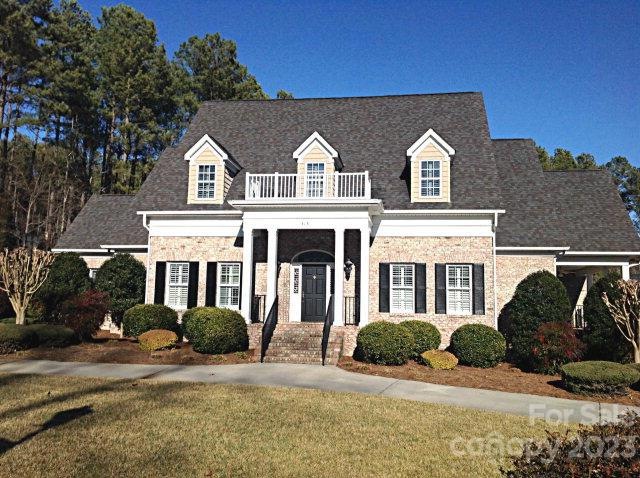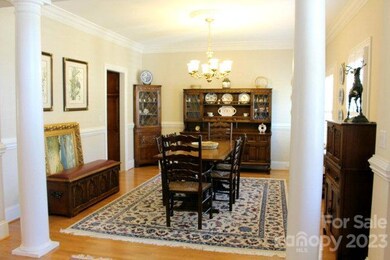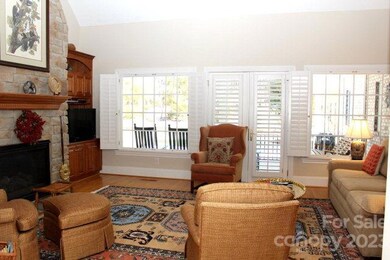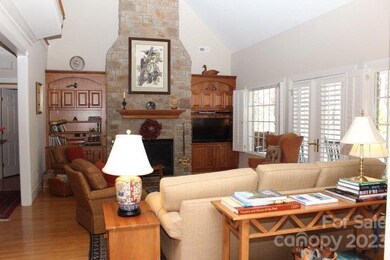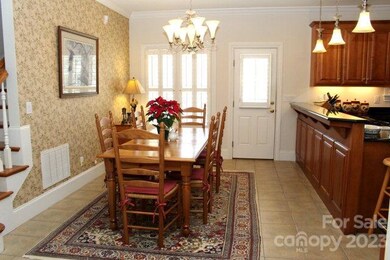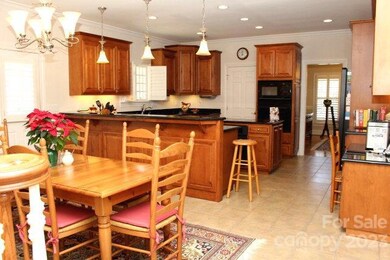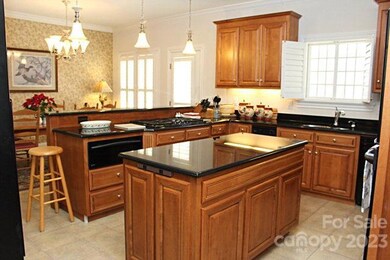
$834,900
- 5 Beds
- 4.5 Baths
- 4,742 Sq Ft
- 102 Wyndham Way
- Salisbury, NC
Welcome to this exquisite 4742 square-foot brick home, nestled on a beautifully landscaped .69-acre lot in the highly sought-after Forest Glenn neighborhood in Salisbury. Perfectly blending timeless elegance with modern upgrades, this spacious 5-bedroom, 4.5-bathroom home offers both luxury and comfort at every turn. The gourmet kitchen is a chef’s dream, with top-of-the-line appliances, ample
Joseph Rusher Century 21 Towne & Country
