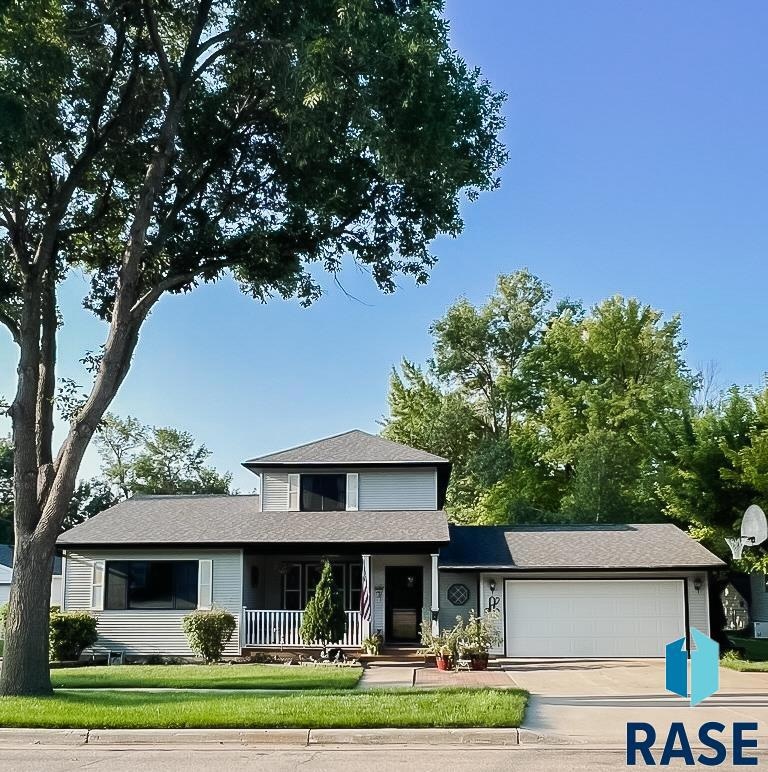313 W Luverne St Luverne, MN 56156
Estimated payment $1,940/month
Highlights
- Deck
- Wood Flooring
- Covered Patio or Porch
- Luverne Elementary School Rated A-
- Main Floor Primary Bedroom
- Formal Dining Room
About This Home
Step into timeless elegance with this beautifully maintained 5-bedroom, 3-bath home showcasing exquisite woodwork, classic colonnades, built-ins, and stunning hardwood floors. Large, charming windows fill the home with natural light, highlighting its turn-of-the-century character. The main floor features a spacious primary bedroom, formal dining room, generous living areas, and a kitchen with stainless steel appliances and tasteful upgrades. Upstairs, there are two oversized bedrooms and a huge full bathroom. The lower level offers two additional large bedrooms with closets, a comfortable family room, and abundant storage space. Recent updates include a mini-split cooling system, permanent siding, roof, windows, and kitchen improvements. Set on a deep lot, the property offers ample space for outdoor entertaining, gardening, or simply enjoying the serene surroundings. This home displays classic historic charm, yet provides modern convenience and space!
Home Details
Home Type
- Single Family
Est. Annual Taxes
- $2,928
Year Built
- Built in 1917
Lot Details
- 10,395 Sq Ft Lot
- Lot Dimensions are 73.21 x 142
- Landscaped with Trees
Parking
- 2 Car Attached Garage
- Garage Door Opener
Home Design
- Composition Shingle Roof
- Vinyl Siding
Interior Spaces
- 3,122 Sq Ft Home
- 2-Story Property
- Ceiling Fan
- Formal Dining Room
- Dryer
Kitchen
- Gas Oven or Range
- Microwave
- Dishwasher
Flooring
- Wood
- Carpet
Bedrooms and Bathrooms
- 5 Bedrooms | 1 Primary Bedroom on Main
Basement
- Basement Fills Entire Space Under The House
- Sump Pump
- Bedroom in Basement
Outdoor Features
- Deck
- Covered Patio or Porch
- Storage Shed
Schools
- Luverne Elementary School
- Luverne Middle School
- Luverne High School
Utilities
- Hot Water Heating System
- Natural Gas Water Heater
Community Details
- Luverne Subdivision
Listing and Financial Details
- Assessor Parcel Number 20-0928-000
Map
Home Values in the Area
Average Home Value in this Area
Tax History
| Year | Tax Paid | Tax Assessment Tax Assessment Total Assessment is a certain percentage of the fair market value that is determined by local assessors to be the total taxable value of land and additions on the property. | Land | Improvement |
|---|---|---|---|---|
| 2025 | $2,928 | $290,600 | $12,500 | $278,100 |
| 2024 | $2,928 | $275,300 | $10,400 | $264,900 |
| 2023 | $2,632 | $249,200 | $10,400 | $238,800 |
| 2022 | $2,430 | $219,100 | $7,400 | $211,700 |
| 2021 | $2,300 | $204,400 | $7,400 | $197,000 |
| 2020 | $2,382 | $196,800 | $7,400 | $189,400 |
| 2019 | $2,222 | $203,300 | $7,400 | $195,900 |
| 2018 | $2,036 | $194,000 | $7,400 | $186,600 |
| 2017 | $1,818 | $177,100 | $7,400 | $169,700 |
| 2016 | $1,782 | $168,500 | $6,800 | $161,700 |
| 2015 | $1,658 | $0 | $0 | $0 |
| 2014 | -- | $0 | $0 | $0 |
Property History
| Date | Event | Price | Change | Sq Ft Price |
|---|---|---|---|---|
| 09/18/2025 09/18/25 | Pending | -- | -- | -- |
| 08/09/2025 08/09/25 | For Sale | $319,900 | -- | $102 / Sq Ft |
Source: REALTOR® Association of the Sioux Empire
MLS Number: 22506168
APN: 20-0928-000
- 323 W Lincoln St
- 207 N Kniss Ave
- 111 S Donaldson St
- 518 NE Park St
- 517 NE Park St
- 604 W Warren St
- 511 W Crawford St
- 109 E Luverne St Unit 337
- 109 E Luverne St Unit 220
- 320 SW Park St
- 613 N Cedar St
- 717 Tallgrass Cir
- 102 S Walnut Ave
- 719 Tallgrass Cir
- 742 N Freeman Ave
- 703 N Spring St
- 201 E Adams Ave







