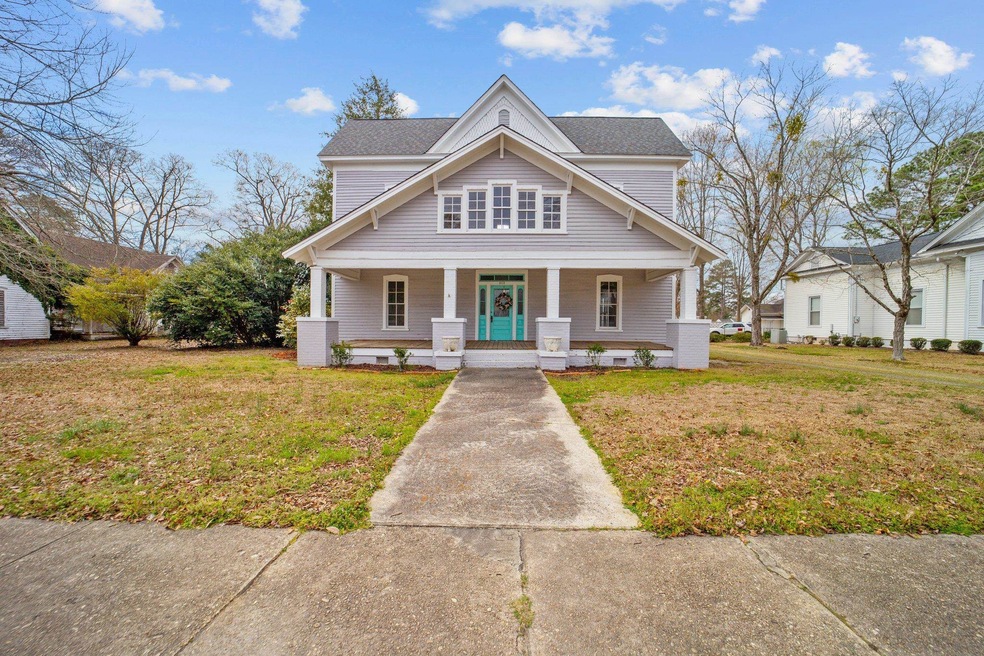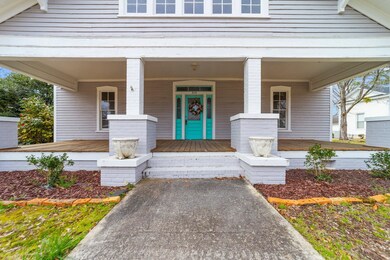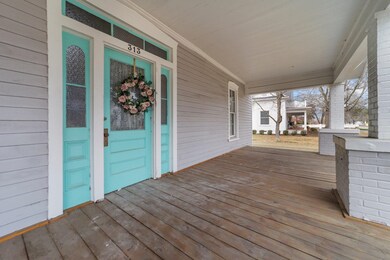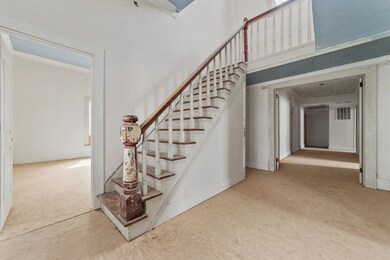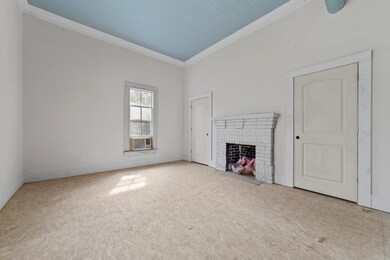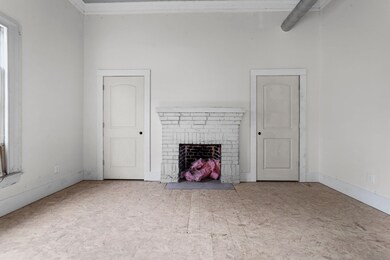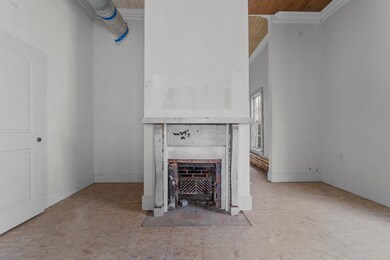
313 W Main St Benson, NC 27504
Estimated Value: $372,000 - $396,047
Highlights
- Family Room with Fireplace
- Wood Flooring
- Loft
- Traditional Architecture
- Main Floor Primary Bedroom
- High Ceiling
About This Home
As of May 2022ATTENTION DIY! WHAT AN OPPORTUNITY ! All the major work completed by the seller- New roof, New plumbing, new electrical, new exterior paint new porch & supports - new hvac+3 mini splits/2nd fl- you make your finishing touches w/adding new kitchen cabinets, appliances & bath fixtures Refinish some hdwds & you have a beautiful home! 4 frpls! Fabulous room sizes! Great yard/detached workshop/carports. Walk to downtown Benson- close to 40 & 95 - what a great investment!
Home Details
Home Type
- Single Family
Est. Annual Taxes
- $1,895
Year Built
- Built in 1903
Lot Details
- 0.37 Acre Lot
- Lot Dimensions are 100x162x100x161
Home Design
- Traditional Architecture
- Fixer Upper
- Wood Siding
- Plaster
Interior Spaces
- 3,209 Sq Ft Home
- 2-Story Property
- High Ceiling
- Entrance Foyer
- Family Room with Fireplace
- 4 Fireplaces
- Living Room
- Combination Kitchen and Dining Room
- Den with Fireplace
- Loft
- Storage
- Laundry on main level
- Utility Room
- Wood Flooring
- Crawl Space
- Eat-In Kitchen
Bedrooms and Bathrooms
- 5 Bedrooms
- Primary Bedroom on Main
- Walk-In Closet
- 2 Full Bathrooms
- Bathtub with Shower
Parking
- 2 Carport Spaces
- Private Driveway
- Unpaved Parking
Outdoor Features
- Covered patio or porch
- Separate Outdoor Workshop
Schools
- Benson Elementary And Middle School
- S Johnston High School
Utilities
- Central Air
- Heating System Uses Natural Gas
Community Details
- No Home Owners Association
Ownership History
Purchase Details
Similar Homes in Benson, NC
Home Values in the Area
Average Home Value in this Area
Purchase History
| Date | Buyer | Sale Price | Title Company |
|---|---|---|---|
| Grantham Ellen West | $100,000 | None Available |
Mortgage History
| Date | Status | Borrower | Loan Amount |
|---|---|---|---|
| Open | Faircloth Allen | $310,000 |
Property History
| Date | Event | Price | Change | Sq Ft Price |
|---|---|---|---|---|
| 12/14/2023 12/14/23 | Off Market | $245,000 | -- | -- |
| 05/10/2022 05/10/22 | Sold | $245,000 | -9.3% | $76 / Sq Ft |
| 04/11/2022 04/11/22 | Pending | -- | -- | -- |
| 03/17/2022 03/17/22 | For Sale | $270,000 | -- | $84 / Sq Ft |
Tax History Compared to Growth
Tax History
| Year | Tax Paid | Tax Assessment Tax Assessment Total Assessment is a certain percentage of the fair market value that is determined by local assessors to be the total taxable value of land and additions on the property. | Land | Improvement |
|---|---|---|---|---|
| 2024 | $4,213 | $329,170 | $45,160 | $284,010 |
| 2023 | $3,754 | $293,280 | $45,160 | $248,120 |
| 2022 | $1,895 | $0 | $0 | $0 |
| 2021 | $1,895 | $148,060 | $45,160 | $102,900 |
| 2020 | $1,910 | $148,060 | $45,160 | $102,900 |
| 2019 | $2,014 | $156,130 | $45,160 | $110,970 |
| 2018 | $0 | $131,290 | $39,660 | $91,630 |
| 2017 | $1,733 | $131,290 | $39,660 | $91,630 |
| 2016 | $1,720 | $131,290 | $39,660 | $91,630 |
| 2014 | $1,720 | $131,290 | $39,660 | $91,630 |
Agents Affiliated with this Home
-
Janice Rosenberg

Seller's Agent in 2022
Janice Rosenberg
RE/MAX United
(919) 815-0905
3 in this area
321 Total Sales
-
Brittney Lee

Buyer's Agent in 2022
Brittney Lee
AVENUE PROPERTIES INC
(919) 600-4823
5 in this area
493 Total Sales
Map
Source: Doorify MLS
MLS Number: 2437032
APN: 01027026
- 309 W Parrish Dr
- 609 W Main St
- 204 W Hill St
- 504 W Brocklyn St
- 302 S Pine St
- 300 S Pine St
- 520 S Lincoln St
- 104 S Pine St
- 104 N Buggy Dr Unit 71p
- 116 Colonade Ct
- 124 Boomer St
- 143 Benson Village Dr Unit 77p
- 105 S Mule Way Unit 89
- 517 W Brocklyn St Unit 63p
- 142 Benson Village Dr Unit 82
- 897 W Main St
- 305 E Harnett St
- 305 E Holmes St
- 0 S Dunn St
- 00 N Johnson St
- 313 W Main St
- 311 W Main St
- 317 W Main St
- 320 W Parrish Dr
- 314 W Main St
- 322 W Parrish Dr
- 316 W Parrish Dr
- 312 W Main St
- 309 W Main St
- 316 W Main St
- 318 W Main St
- 314 W Parrish Dr
- 324 W Parrish Dr
- 321 W Main St
- 310 W Main St
- 320 W Main St
- 328 W Parrish Dr
- 326 W Parrish Dr
- 307 W Main St
- 150 Levinson Ln
