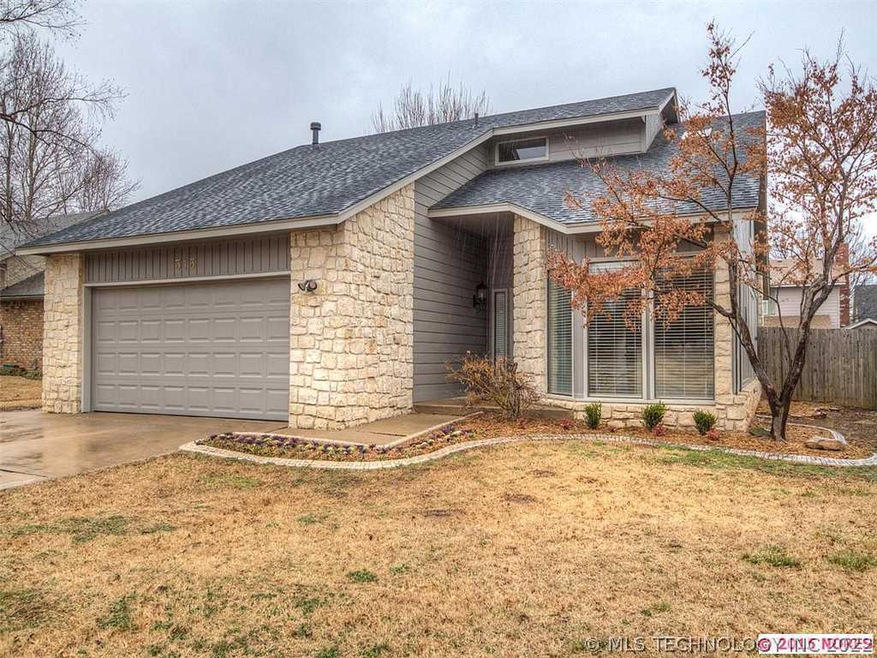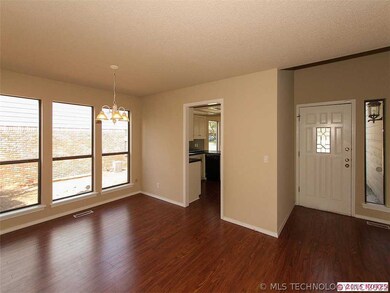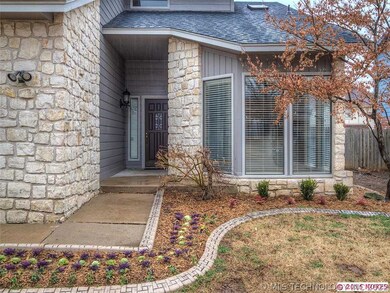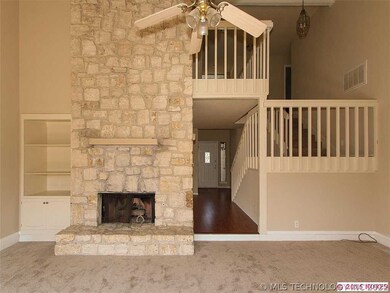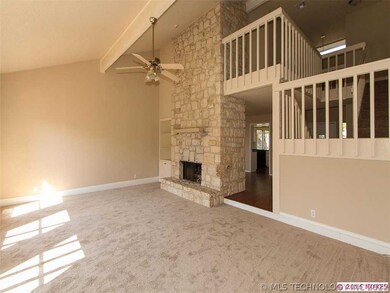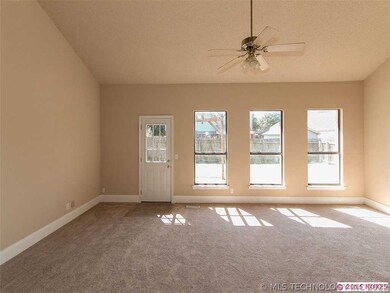
313 W Quanah St Broken Arrow, OK 74011
Indian Springs Estates NeighborhoodHighlights
- Attached Garage
- Shed
- Split Rail Fence
About This Home
As of May 2015Home with character, light and bright. Kitchen with eating space and lots of natural light. Formal dining. Living room with stone fireplace, gas logs. Master down with roomy bath. Some updates.
Last Agent to Sell the Property
Linda Todd
Inactive Office License #70505 Listed on: 09/10/2014
Last Buyer's Agent
JP Kinnear
Inactive Office License #159123
Home Details
Home Type
- Single Family
Est. Annual Taxes
- $2,493
Year Built
- Built in 1985
Lot Details
- 8,395 Sq Ft Lot
- Split Rail Fence
- Privacy Fence
- Vinyl Fence
- Pipe Fencing
Parking
- Attached Garage
Home Design
- Stone Exterior Construction
- Masonite
Kitchen
- Oven
- Stove
Bedrooms and Bathrooms
- 4 Bedrooms
Schools
- Broken Arrow High School
Additional Features
- Shed
- Heating System Uses Gas
Listing and Financial Details
- REO, home is currently bank or lender owned
- Seller Concessions Not Offered
Ownership History
Purchase Details
Home Financials for this Owner
Home Financials are based on the most recent Mortgage that was taken out on this home.Purchase Details
Home Financials for this Owner
Home Financials are based on the most recent Mortgage that was taken out on this home.Purchase Details
Home Financials for this Owner
Home Financials are based on the most recent Mortgage that was taken out on this home.Purchase Details
Purchase Details
Similar Homes in Broken Arrow, OK
Home Values in the Area
Average Home Value in this Area
Purchase History
| Date | Type | Sale Price | Title Company |
|---|---|---|---|
| Warranty Deed | $150,000 | First Americna | |
| Special Warranty Deed | $129,500 | Oklahoma Reo Closing & Title | |
| Warranty Deed | $143,000 | The Executives Title & Escro | |
| Warranty Deed | $119,900 | -- | |
| Warranty Deed | $105,500 | -- |
Mortgage History
| Date | Status | Loan Amount | Loan Type |
|---|---|---|---|
| Open | $105,000 | New Conventional | |
| Previous Owner | $153,784 | FHA | |
| Previous Owner | $114,400 | Purchase Money Mortgage | |
| Closed | $21,450 | No Value Available |
Property History
| Date | Event | Price | Change | Sq Ft Price |
|---|---|---|---|---|
| 05/22/2015 05/22/15 | Sold | $150,000 | -5.0% | $71 / Sq Ft |
| 01/14/2015 01/14/15 | Pending | -- | -- | -- |
| 01/14/2015 01/14/15 | For Sale | $157,900 | +21.9% | $75 / Sq Ft |
| 12/22/2014 12/22/14 | Sold | $129,500 | -10.9% | $62 / Sq Ft |
| 09/10/2014 09/10/14 | Pending | -- | -- | -- |
| 09/10/2014 09/10/14 | For Sale | $145,400 | -- | $69 / Sq Ft |
Tax History Compared to Growth
Tax History
| Year | Tax Paid | Tax Assessment Tax Assessment Total Assessment is a certain percentage of the fair market value that is determined by local assessors to be the total taxable value of land and additions on the property. | Land | Improvement |
|---|---|---|---|---|
| 2024 | $2,493 | $20,375 | $1,966 | $18,409 |
| 2023 | $2,493 | $19,404 | $2,001 | $17,403 |
| 2022 | $2,396 | $18,481 | $2,475 | $16,006 |
| 2021 | $2,282 | $17,601 | $2,357 | $15,244 |
| 2020 | $2,286 | $17,325 | $2,320 | $15,005 |
| 2019 | $2,178 | $16,500 | $2,209 | $14,291 |
| 2018 | $2,149 | $16,500 | $2,209 | $14,291 |
| 2017 | $2,159 | $16,500 | $2,209 | $14,291 |
| 2016 | $2,157 | $16,500 | $2,209 | $14,291 |
| 2015 | $2,100 | $16,202 | $2,209 | $13,993 |
| 2014 | $2,061 | $15,730 | $2,145 | $13,585 |
Agents Affiliated with this Home
-
J
Seller's Agent in 2015
JP Kinnear
Inactive Office
-
Donna Decker
D
Buyer's Agent in 2015
Donna Decker
Keller Williams Preferred
(918) 693-3664
1 in this area
43 Total Sales
-
L
Seller's Agent in 2014
Linda Todd
Inactive Office
(918) 630-2165
Map
Source: MLS Technology
MLS Number: 1427814
APN: 81145-84-35-41510
- 214 W Quanah Ct
- 6205 S Elm Ave
- 100 W Union St
- 6605 S 1st St
- 2703 W Union Place
- 213 W Los Angeles St
- 6601 S 5th St
- 704 W Albuquerque St
- 812 W Los Angeles St
- 5001 S Ash Ave
- 7412 S Fern Ave
- 501 E Winston Cir
- 501 E Yuma Dr
- 4011 W Baton Rouge St
- 505 E Yuma Dr
- 11500 S Lynn Lane Rd
- 604 E Albuquerque St
- 701 E Yuma Dr
- 219 W Durham Place
- 909 W Decatur St
