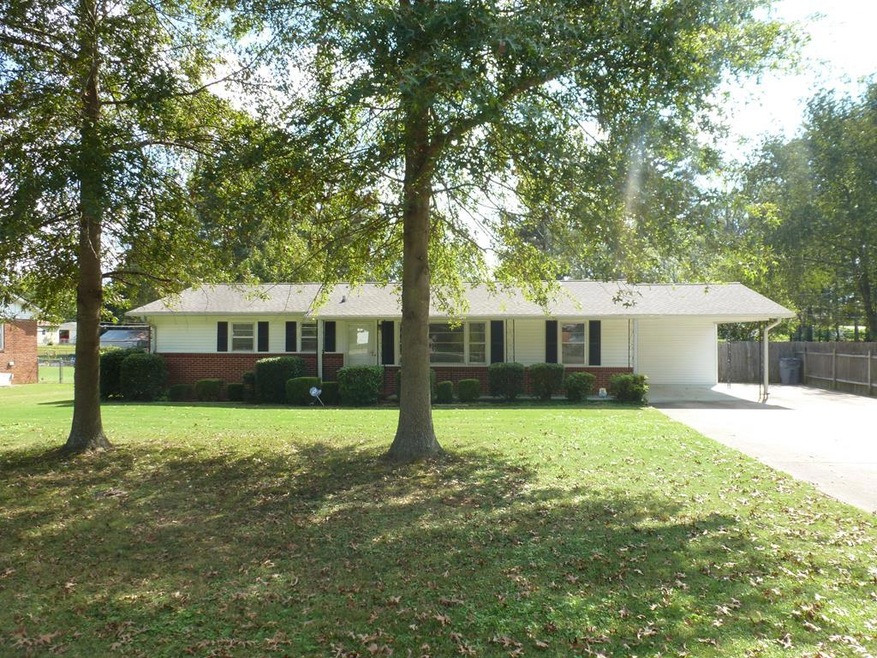
313 W Rasch Rd Florence, AL 35633
Underwood-Petersville NeighborhoodEstimated Value: $194,131 - $208,000
Highlights
- Wood Flooring
- Sun or Florida Room
- 2 Car Detached Garage
- Brooks Elementary School Rated A-
- Separate Outdoor Workshop
- Storm Windows
About This Home
As of November 2018This one owner home won't last long! Privacy fenced backyard with a detached single garage with remote garage door opener will be a great workshop. Sunroom over looks the large yard. Single attached carport. Original hardwood floors (original hardwoods are under the new laminate flooring also) Large eat-in kitchen and all the kitchen appliances stay. The dishwasher is almost new. Backyard has apple tree, persimmon tree, 2 fig trees, blueberry bushes and a pomegranate tree. This 3 bedroom 1.5 bath home is priced to sell!!!
Last Agent to Sell the Property
CRC Realty, Inc. License #000097541 Listed on: 10/01/2018
Home Details
Home Type
- Single Family
Est. Annual Taxes
- $571
Year Built
- Built in 1961
Lot Details
- Lot Dimensions are 100 x 200
- Privacy Fence
- Level Lot
Parking
- 2 Car Detached Garage
- 1 Attached Carport Space
- Garage Door Opener
- Driveway
Home Design
- Brick Exterior Construction
- Architectural Shingle Roof
- Vinyl Siding
Interior Spaces
- 1,456 Sq Ft Home
- Ceiling Fan
- Dining Room
- Sun or Florida Room
- Crawl Space
- Attic Access Panel
- Laundry Room
Kitchen
- Electric Oven
- Electric Range
- Microwave
- Dishwasher
Flooring
- Wood
- Laminate
Bedrooms and Bathrooms
- 3 Bedrooms
Home Security
- Storm Windows
- Storm Doors
Outdoor Features
- Separate Outdoor Workshop
- Rain Gutters
Schools
- Underwood Elementary School
- County Middle School
- County High School
Utilities
- Central Heating and Cooling System
- Electric Water Heater
- Septic Tank
- Cable TV Available
Community Details
- Scott Acres Subdivision
Listing and Financial Details
- Assessor Parcel Number 15-08-28-1-001-002-000
Ownership History
Purchase Details
Home Financials for this Owner
Home Financials are based on the most recent Mortgage that was taken out on this home.Similar Homes in Florence, AL
Home Values in the Area
Average Home Value in this Area
Purchase History
| Date | Buyer | Sale Price | Title Company |
|---|---|---|---|
| Colglazier Mcinnis Iii Marshall James | $109,000 | None Available |
Mortgage History
| Date | Status | Borrower | Loan Amount |
|---|---|---|---|
| Open | Colglazier Mcinnis Iii Marshall James | $107,025 |
Property History
| Date | Event | Price | Change | Sq Ft Price |
|---|---|---|---|---|
| 11/15/2018 11/15/18 | Sold | $109,000 | -0.8% | $75 / Sq Ft |
| 10/19/2018 10/19/18 | Pending | -- | -- | -- |
| 10/01/2018 10/01/18 | For Sale | $109,900 | -- | $75 / Sq Ft |
Tax History Compared to Growth
Tax History
| Year | Tax Paid | Tax Assessment Tax Assessment Total Assessment is a certain percentage of the fair market value that is determined by local assessors to be the total taxable value of land and additions on the property. | Land | Improvement |
|---|---|---|---|---|
| 2024 | $571 | $16,540 | $940 | $15,600 |
| 2023 | $571 | $860 | $860 | $0 |
| 2022 | $451 | $13,100 | $0 | $0 |
| 2021 | $402 | $11,700 | $0 | $0 |
| 2020 | $452 | $13,120 | $0 | $0 |
| 2019 | $920 | $24,860 | $0 | $0 |
| 2018 | $799 | $21,400 | $0 | $0 |
| 2017 | $0 | $10,260 | $0 | $0 |
| 2016 | $0 | $10,260 | $0 | $0 |
| 2015 | -- | $10,260 | $0 | $0 |
| 2014 | -- | $10,240 | $0 | $0 |
Agents Affiliated with this Home
-
Pamela Holt Butler

Seller's Agent in 2018
Pamela Holt Butler
CRC Realty, Inc.
(256) 762-8756
8 in this area
218 Total Sales
Map
Source: Strategic MLS Alliance (Cullman / Shoals Area)
MLS Number: 107296
APN: 15-08-28-1-001-002.000
- 104 Camellia Dr
- 214 Pamplin Ave
- 414 Pamplin Ave
- 00 Cloverdale Rd
- 207 Greenfield Rd
- 3713 Cloverdale Rd
- 216 Britt St
- 107 Chestnut Oak Dr
- 313 Kingston Dr
- 4103 Byron Dr
- 113 Lancaster Rd
- 318 Wheaton Dr
- 111 Stoney Creek Dr
- 214 Chestnut Oak Dr
- 430 Russell St
- 569 Hazelwood Dr
- 165 Whitten Ln
- 1260 W Rasch Rd
- 0 Winborne Dr
- 295 Whitten Ln
