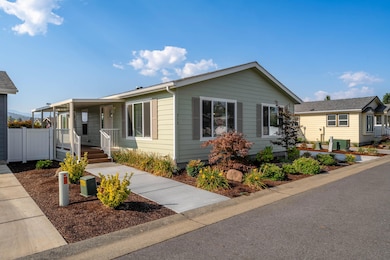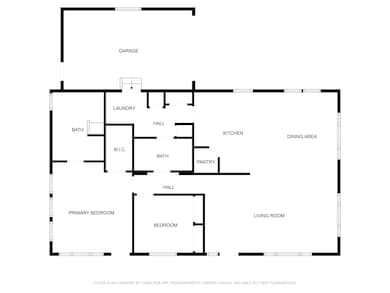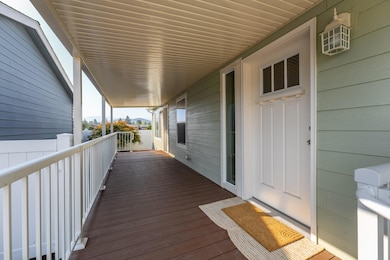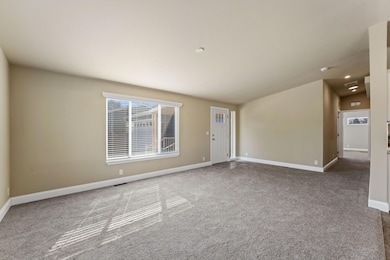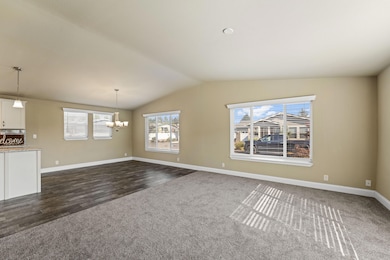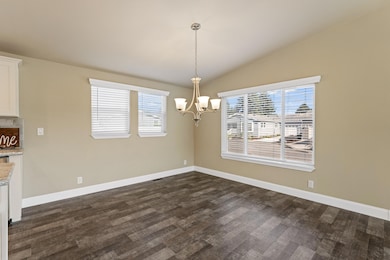313 Winston Dr Grants Pass, OR 97526
Estimated payment $1,596/month
Highlights
- Active Adult
- Mountain View
- 1 Car Attached Garage
- ENERGY STAR Certified Homes
- No HOA
- Double Pane Windows
About This Home
Discover easy living in this brand-new home in Westlake Village, 55+ community. Built in 2023 and offered below cost, this home blends modern comfort with low-maintenance living. Vaulted ceilings & open floor plan create a light, welcoming feel, while the kitchen offers a pantry, island, laminate counters, & the kitchen appliances are included. Primary ensuite with walk-in closet, bath with dual sinks & step in shower. Enjoy mornings on the covered deck, back patio or take advantage of the community's many amenities—gated entry, a private lake, walking paths, & a clubhouse with library, event space, & fitness center, all at no extra charge. Space rent is competitive at $850 per mo. Pet friendly w/restrictions & Mgr approval. Offering a one-year factory warranty, this home makes retirement living simple and low stress. Just minutes to downtown, a city park, & the Rogue River. Buyer to perform due diligence into all aspects of the home and park. Buyer to obtain Tenancy Park approval.
Listing Agent
John L Scott Real Estate Grants Pass Brokerage Phone: 541-476-1299 License #201249783 Listed on: 09/03/2025

Co-Listing Agent
John L Scott Real Estate Grants Pass Brokerage Phone: 541-476-1299 License #200608155
Property Details
Home Type
- Mobile/Manufactured
Year Built
- Built in 2023
Lot Details
- Drip System Landscaping
- Level Lot
- Land Lease of $850 per month
Parking
- 1 Car Attached Garage
- Garage Door Opener
- Driveway
Property Views
- Mountain
- Neighborhood
Home Design
- Slab Foundation
- Composition Roof
Interior Spaces
- 1-Story Property
- Double Pane Windows
- Vinyl Clad Windows
- Living Room
- Dining Room
- Laundry Room
Kitchen
- Range
- Microwave
- Dishwasher
- Kitchen Island
- Disposal
Flooring
- Carpet
- Laminate
Bedrooms and Bathrooms
- 2 Bedrooms
- Walk-In Closet
- 2 Full Bathrooms
- Bathtub with Shower
Home Security
- Carbon Monoxide Detectors
- Fire and Smoke Detector
Eco-Friendly Details
- ENERGY STAR Certified Homes
- Drip Irrigation
Mobile Home
- Double Wide
- Block Skirt
Utilities
- Forced Air Heating and Cooling System
- Heat Pump System
- Water Heater
- Cable TV Available
Community Details
- Active Adult
- No Home Owners Association
- 400/3104G28441a
- Park Phone (541) 479-6020 | Manager Tara & Jay Rivinius
Listing and Financial Details
- Assessor Parcel Number M4003024
Map
Home Values in the Area
Average Home Value in this Area
Property History
| Date | Event | Price | List to Sale | Price per Sq Ft | Prior Sale |
|---|---|---|---|---|---|
| 09/03/2025 09/03/25 | For Sale | $254,900 | +466.4% | $197 / Sq Ft | |
| 06/21/2016 06/21/16 | Sold | $45,000 | +50.0% | -- | View Prior Sale |
| 06/06/2016 06/06/16 | Pending | -- | -- | -- | |
| 03/22/2016 03/22/16 | For Sale | $30,000 | -- | -- |
Source: Oregon Datashare
MLS Number: 220208633
- 325 Winston Dr
- 300 Winston Dr
- 795 Bentley Dr
- 751 SW Kinsington Ct
- 753 SW Kinsington Ct
- 737 SW Kinsington Ct
- 2321 SW Webster Rd
- 115 Orangewood Dr
- 127 Brentwood Dr
- 2309 SW Webster Rd
- 2308 Lower River Rd
- 206 Kingsbury Dr
- 112 Briarwood Way
- 930 Schaefers Ln
- 111 Briarwood Way
- 965 Roguelea Ln
- 901 Schaefers Ln
- 219 Kingsbury Dr
- 701 Westmont Dr
- 2393 SW Webster Rd
- 2087 Upper River Rd
- 53 SW Eastern Ave Unit 53
- 55 SW Eastern Ave Unit 55
- 1337 SW Foundry St Unit B
- 1100 Fruitdale Dr
- 3101 Williams Hwy
- 195 Hidden Valley Rd
- 7001 Rogue River Hwy Unit H
- 621 N River Rd
- 459 4th Ave
- 6554 Or-238 Unit ID1337818P
- 700 N Haskell St
- 1125 Annalise St
- 2642 W Main St
- 835 Overcup St
- 237 E McAndrews Rd
- 534 Hamilton St Unit 534
- 302 Maple St Unit 4
- 1661 S Columbus Ave
- 520 N Bartlett St

