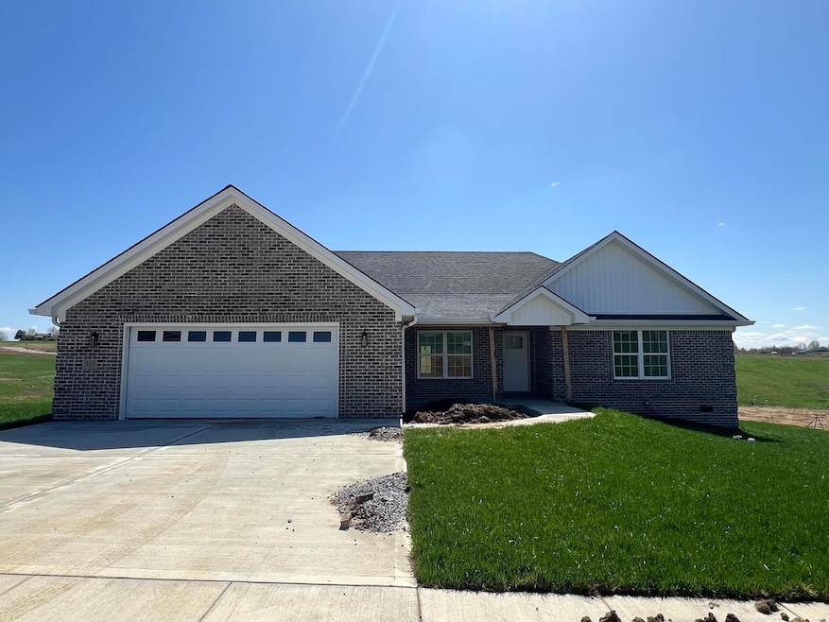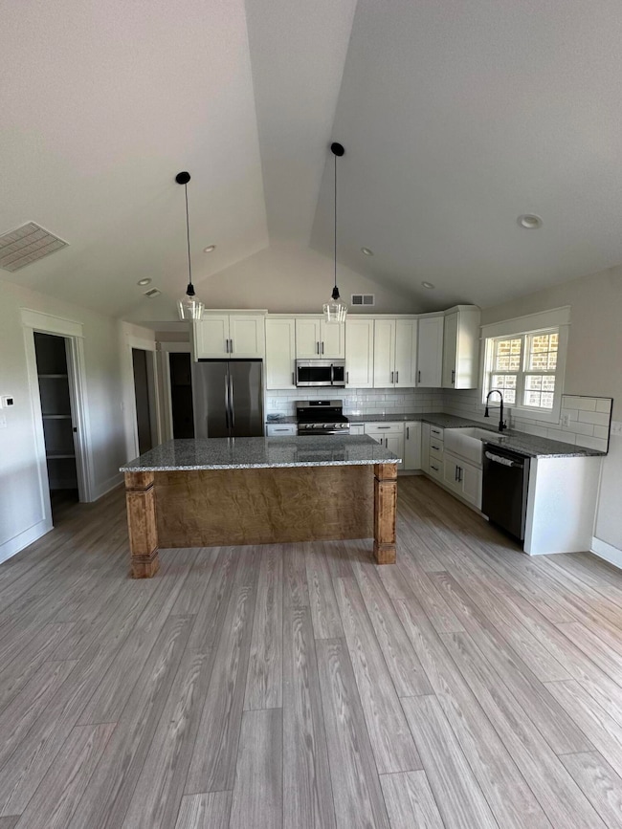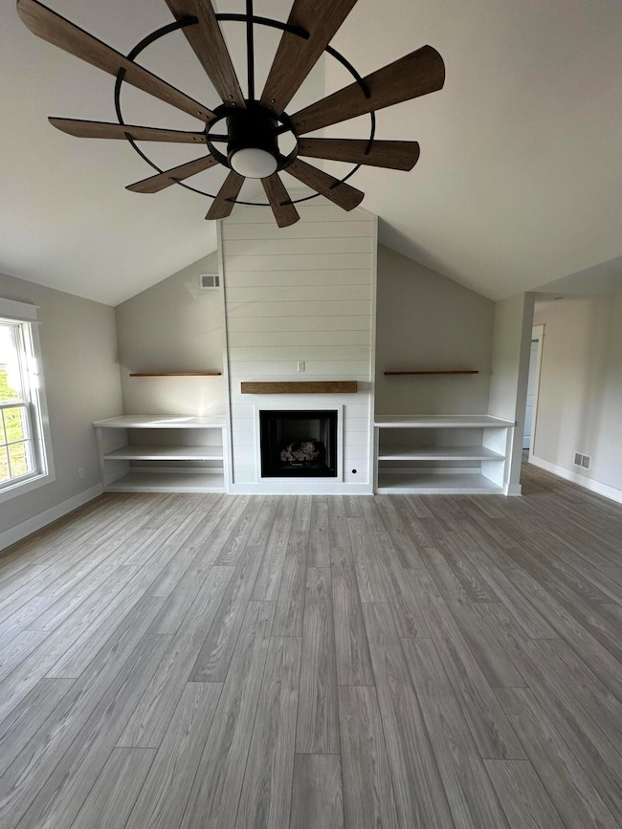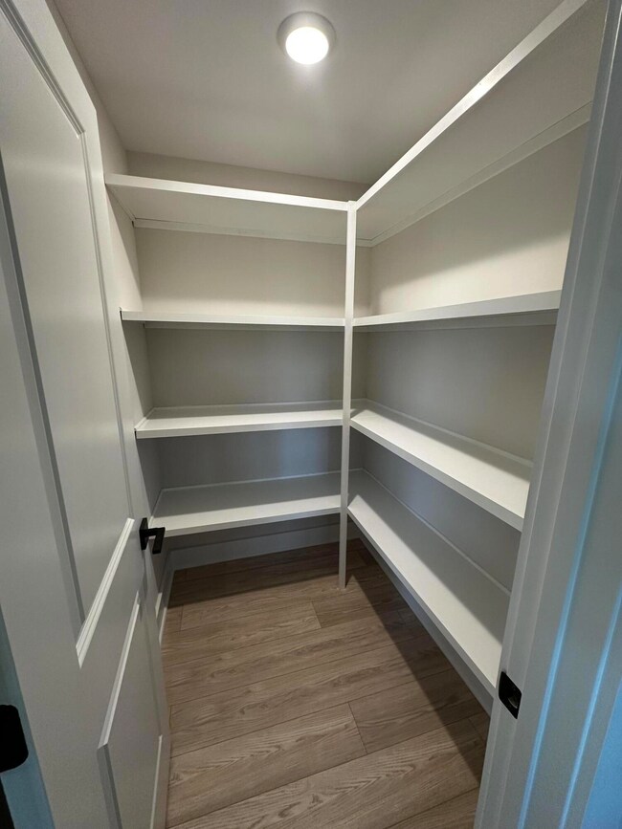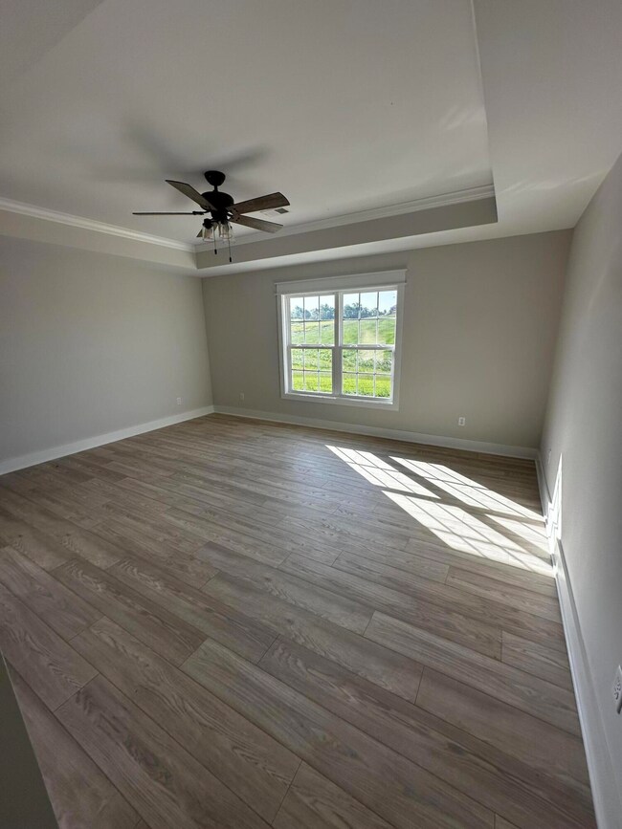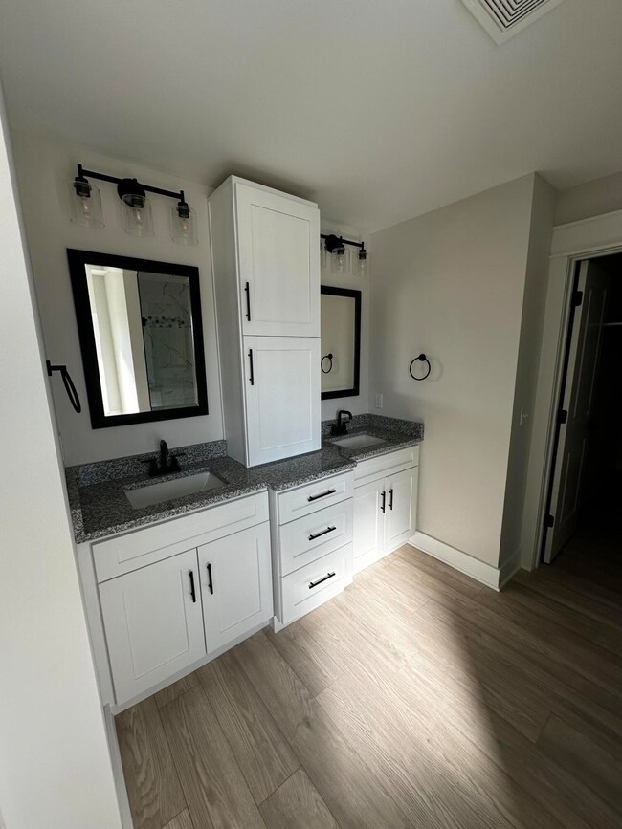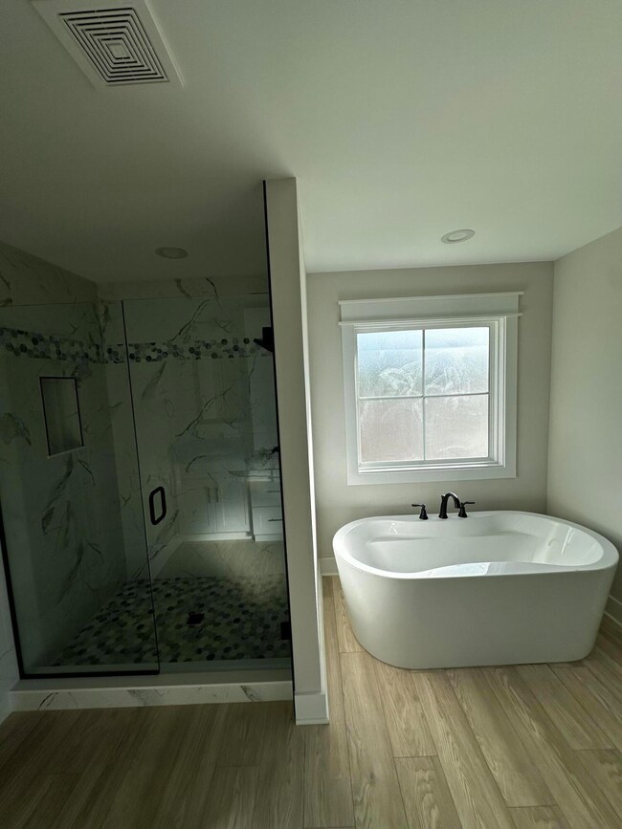
313 Wolverine Way Richmond, KY 40475
Highlights
- New Construction
- Rural View
- Porch
- Home Energy Rating Service (HERS) Rated Property
- Ranch Style House
- Brick Veneer
About This Home
As of June 2025Wow! Check out perfection with this gorgeous all-brick home, set on over an acre of land! Inside, the open-concept design is enhanced by soaring vaulted ceilings, creating a spacious and inviting feel. The well designed kitchen is a chef's dream, featuring a gas range, granite countertops, a walk-in pantry, and plenty of prep space. The living room is a perfect place to host guests, with a ventless gas fireplace partnered with a stylish shiplap look. Not to forget direct access to a covered back porch—ideal for entertaining or unwinding. A formal dining space adds to the charm. The primary suite is a secluded retreat of its own, boasting a tray ceiling, double vanity, a luxurious tiled shower, and a soaking tub. The generous walk-in closet ensures plenty of storage, with wood shelving featured in all closets and the pantry. Accepted offer with 48 hour kickout.
Last Agent to Sell the Property
The Real Estate Co. License #278221 Listed on: 12/26/2024
Home Details
Home Type
- Single Family
Year Built
- Built in 2025 | New Construction
Parking
- 2 Car Garage
Home Design
- Ranch Style House
- Brick Veneer
- Block Foundation
- Shingle Roof
Interior Spaces
- Ventless Fireplace
- Dining Room
- Rural Views
- Crawl Space
- Washer and Electric Dryer Hookup
Kitchen
- Oven
- Gas Range
- Dishwasher
Flooring
- Tile
- Vinyl
Bedrooms and Bathrooms
- 3 Bedrooms
- 2 Full Bathrooms
Schools
- Kit Carson Elementary School
- Madison Mid Middle School
- Not Applicable Middle School
- Madison Central High School
Utilities
- Cooling Available
- Heat Pump System
- Gas Water Heater
- Septic Tank
Additional Features
- Home Energy Rating Service (HERS) Rated Property
- Porch
- 1.19 Acre Lot
Community Details
- Property has a Home Owners Association
- Built by Whiteberry Builds
- Crutcher Pike Estates Subdivision
Listing and Financial Details
- Builder Warranty
- Assessor Parcel Number 0030-0027-0075
Similar Homes in Richmond, KY
Home Values in the Area
Average Home Value in this Area
Property History
| Date | Event | Price | Change | Sq Ft Price |
|---|---|---|---|---|
| 06/20/2025 06/20/25 | Sold | $437,690 | -1.0% | $230 / Sq Ft |
| 04/02/2025 04/02/25 | Pending | -- | -- | -- |
| 02/20/2025 02/20/25 | Price Changed | $441,999 | +2.8% | $232 / Sq Ft |
| 12/26/2024 12/26/24 | For Sale | $429,959 | -- | $226 / Sq Ft |
Tax History Compared to Growth
Agents Affiliated with this Home
-
Chase Rule
C
Seller's Agent in 2025
Chase Rule
The Real Estate Co.
(859) 979-1508
17 Total Sales
-
Rod Mobley

Buyer's Agent in 2025
Rod Mobley
CENTURY 21 Advantage Realty
(859) 624-5488
5 Total Sales
Map
Source: ImagineMLS (Bluegrass REALTORS®)
MLS Number: 24026250
- 204 Carhartt Dr
- 105 Cabela Dr
- 106 Cabela Dr
- 200 Carhartt Dr
- 341 Wolverine Way
- 212 Marengo Dr
- 330 Wolverine Way
- 332 Wolverine Way
- 306 Wolverine Way
- 339 Wolverine Way
- 614 Mule Shed Ln
- 709 Mule Shed Ln
- 112 Tuscany Way
- 156 Tuscany Way
- 981 Mule Shed Ln
- 161 Tuscany Way
- 301 Willow Ridge Dr
- 1324 Travis Dr
- 304 Anglewood Ct
- 1335 Curtis Pike
