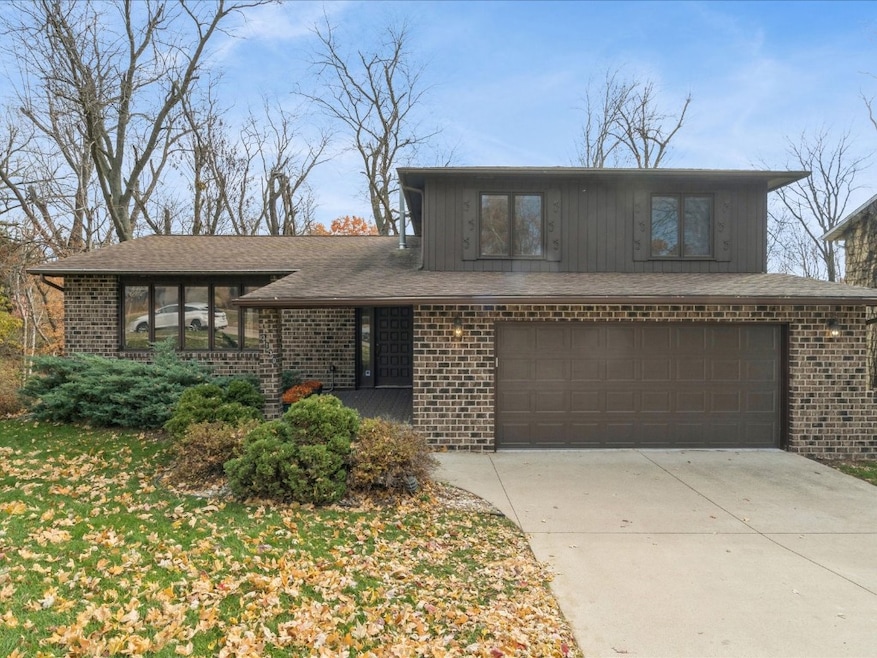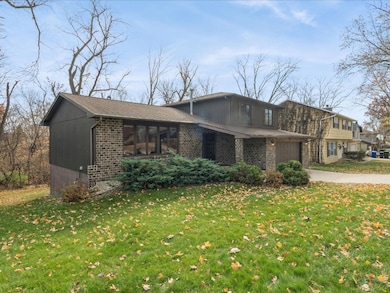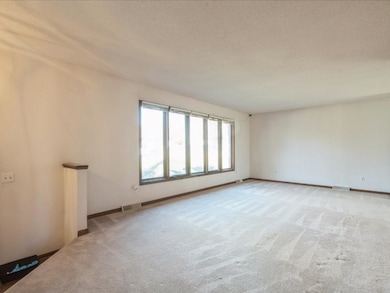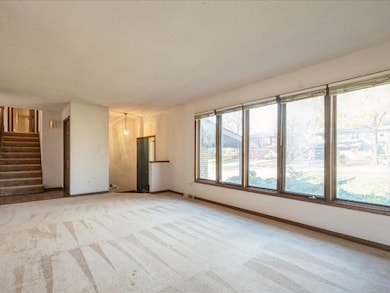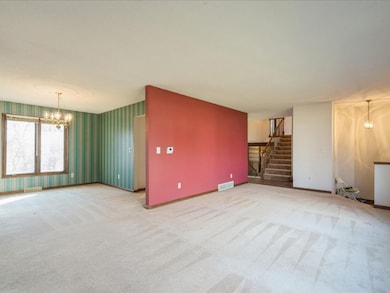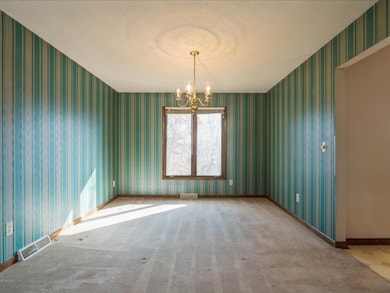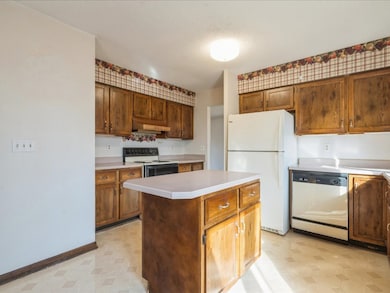3130 Adirondack Dr NE Cedar Rapids, IA 52402
Estimated payment $1,806/month
Highlights
- Deck
- Wooded Lot
- Screened Porch
- John F. Kennedy High School Rated A-
- No HOA
- Formal Dining Room
About This Home
Spacious Split-Level on a Gorgeous Wooded Lot! Tucked away on a quiet, tree-lined street, this 4-bedroom, 2.5-bath home offers incredible space and potential on a beautifully wooded .33-acre lot. You’ll love the peaceful setting with mature trees, privacy, and nature views in every direction. Step inside to find generous living spaces and abundant natural light. The main level includes a large living and dining area, plus a convenient half bath near the garage entrance. The kitchen overlooks the main living areas and opens to a screened porch, perfect for morning coffee or evening relaxation surrounded by nature. Just a few steps down from the kitchen is a warm and inviting family room featuring a stone fireplace, built-ins, and a wet bar—a wonderful spot for gatherings or cozy nights in. Upstairs, the primary suite boasts an oversized walk-in closet and private bath, along with two additional bedrooms and a full hall bath. The walkout lower level includes the fourth bedroom and plenty of flexible space for storage, hobbies, or an office.Enjoy outdoor living on the expansive deck or screened porch overlooking the wooded backyard. Additional highlights include a 2-car attached garage, solid construction, and great storage throughout.This is an ESTATE property, clean and well cared for—ready for your personal updates to make it shine! With strong bones, a fantastic layout, and an unbeatable setting, this home offers an exciting opportunity to build instant equity in one of NE Cedar Rapids’ most desirable neighborhoods.
Home Details
Home Type
- Single Family
Est. Annual Taxes
- $4,170
Year Built
- Built in 1975
Lot Details
- 0.33 Acre Lot
- Wooded Lot
Parking
- 2 Car Attached Garage
Home Design
- Split Level Home
- Brick Exterior Construction
- Poured Concrete
- Frame Construction
- Wood Siding
Interior Spaces
- Multi-Level Property
- Family Room with Fireplace
- Living Room
- Formal Dining Room
- Screened Porch
- Partial Basement
Kitchen
- Eat-In Kitchen
- Range
- Dishwasher
- Disposal
Bedrooms and Bathrooms
- 4 Bedrooms
- Primary Bedroom Upstairs
Outdoor Features
- Deck
Schools
- Pierce Elementary School
- Franklin Middle School
- Kennedy High School
Utilities
- Forced Air Heating and Cooling System
- Heating System Uses Gas
- Gas Water Heater
Community Details
- No Home Owners Association
Listing and Financial Details
- Assessor Parcel Number 140845200500000
Map
Home Values in the Area
Average Home Value in this Area
Tax History
| Year | Tax Paid | Tax Assessment Tax Assessment Total Assessment is a certain percentage of the fair market value that is determined by local assessors to be the total taxable value of land and additions on the property. | Land | Improvement |
|---|---|---|---|---|
| 2025 | $3,764 | $245,200 | $58,300 | $186,900 |
| 2024 | $4,206 | $238,700 | $58,300 | $180,400 |
| 2023 | $4,206 | $230,200 | $53,900 | $176,300 |
| 2022 | $4,040 | $208,300 | $49,600 | $158,700 |
| 2021 | $4,104 | $204,000 | $45,300 | $158,700 |
| 2020 | $4,104 | $194,600 | $34,500 | $160,100 |
| 2019 | $3,598 | $175,400 | $34,500 | $140,900 |
| 2018 | $3,494 | $175,400 | $34,500 | $140,900 |
| 2017 | $3,825 | $194,000 | $34,500 | $159,500 |
| 2016 | $3,825 | $180,000 | $34,500 | $145,500 |
| 2015 | $3,640 | $181,091 | $30,210 | $150,881 |
| 2014 | $3,668 | $181,091 | $30,210 | $150,881 |
| 2013 | $3,586 | $181,091 | $30,210 | $150,881 |
Property History
| Date | Event | Price | List to Sale | Price per Sq Ft |
|---|---|---|---|---|
| 11/15/2025 11/15/25 | Pending | -- | -- | -- |
| 11/14/2025 11/14/25 | For Sale | $276,500 | -- | $119 / Sq Ft |
Purchase History
| Date | Type | Sale Price | Title Company |
|---|---|---|---|
| Interfamily Deed Transfer | -- | None Available |
Source: Cedar Rapids Area Association of REALTORS®
MLS Number: 2509319
APN: 14084-52005-00000
- 3100 Blue Ridge Ct NE
- 310 McKinsie Ct NE
- 1585 Matterhorn Dr NE
- 1759 Applewood Place NE
- 2445 Glass Rd NE
- 1724 Applewood Place NE
- 1724 Pikes Peak Ct NE Unit C
- 3604 Heatheridge Dr NE
- 122 Lakota Ct NE
- 2817 Old Orchard Rd NE
- 618 J Ave NE
- 2611 Brookland Dr NE
- 664 J Ave NE Unit A
- 3008 Circle Hill Ct NE
- 2400 Brookland Dr NE
- 3920 Wyndham Dr NE
- 2962 Circle Dr NE
- 2218 Tranquil Ct NW
- 2520 Falbrook Dr NE
- 3607 Foxborough Terrace NE Unit A
