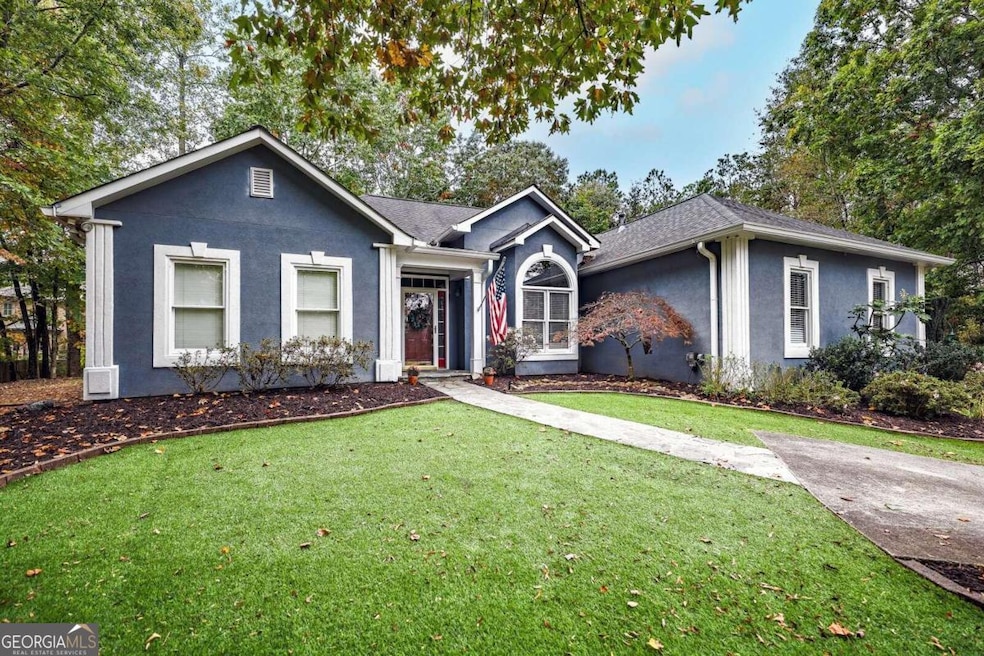
3130 Chamonix Dr Cumming, GA 30041
Highlights
- 0.87 Acre Lot
- Dining Room Seats More Than Twelve
- Community Pool
- Haw Creek Elementary School Rated A
- Sun or Florida Room
- Double Oven
About This Home
As of December 2024Begin and end every day tucked away inside this custom-built hilltop ranch home with a spacious backyard with stone patio + out building that's great for gardening and relaxation. At the end of the lighted driveway awaits this home built with forever in mind. A tile foyer greets you, ushering you into a vaulted family room with skylights and fireplace. There's a formal dining room in addition to the eat-in kitchen with granite countertops and double oven, providing access to a vaulted sun room that blends indoor comfort with the beauty of the outdoors. The primary bedroom with double tray ceiling (and sun room access) features an ensuite bath with dual vanity, walk-in tile shower + custom closet. Three additional bedrooms are well-sized and share a hall bath. Great Forsyth County location near schools, shopping + more!
Home Details
Home Type
- Single Family
Est. Annual Taxes
- $700
Year Built
- Built in 1998
Lot Details
- 0.87 Acre Lot
- Cul-De-Sac
- Chain Link Fence
HOA Fees
- $38 Monthly HOA Fees
Home Design
- Composition Roof
- Stucco
Interior Spaces
- 2,295 Sq Ft Home
- 1-Story Property
- Ceiling Fan
- Double Pane Windows
- Entrance Foyer
- Family Room with Fireplace
- Dining Room Seats More Than Twelve
- Sun or Florida Room
- Carpet
- Home Security System
- Laundry in Mud Room
Kitchen
- Double Oven
- Microwave
Bedrooms and Bathrooms
- 4 Main Level Bedrooms
- Split Bedroom Floorplan
- 2 Full Bathrooms
Parking
- Parking Accessed On Kitchen Level
- Side or Rear Entrance to Parking
Outdoor Features
- Patio
- Outbuilding
Schools
- Haw Creek Elementary School
- Lakeside Middle School
- South Forsyth High School
Utilities
- Forced Air Heating and Cooling System
- Heating System Uses Natural Gas
- Septic Tank
- Phone Available
- Cable TV Available
Community Details
Overview
- $455 Initiation Fee
- Association fees include swimming
- Geneva Woods Subdivision
Recreation
- Community Pool
Map
Home Values in the Area
Average Home Value in this Area
Property History
| Date | Event | Price | Change | Sq Ft Price |
|---|---|---|---|---|
| 12/16/2024 12/16/24 | Sold | $487,000 | -2.6% | $212 / Sq Ft |
| 11/28/2024 11/28/24 | Pending | -- | -- | -- |
| 11/25/2024 11/25/24 | For Sale | $499,900 | 0.0% | $218 / Sq Ft |
| 11/24/2024 11/24/24 | Pending | -- | -- | -- |
| 11/21/2024 11/21/24 | For Sale | $499,900 | +56.2% | $218 / Sq Ft |
| 01/23/2019 01/23/19 | Sold | $320,000 | +3.6% | $139 / Sq Ft |
| 08/19/2018 08/19/18 | Pending | -- | -- | -- |
| 08/15/2018 08/15/18 | For Sale | $309,000 | 0.0% | $135 / Sq Ft |
| 08/10/2018 08/10/18 | Pending | -- | -- | -- |
| 08/08/2018 08/08/18 | For Sale | $309,000 | -- | $135 / Sq Ft |
Tax History
| Year | Tax Paid | Tax Assessment Tax Assessment Total Assessment is a certain percentage of the fair market value that is determined by local assessors to be the total taxable value of land and additions on the property. | Land | Improvement |
|---|---|---|---|---|
| 2024 | $811 | $198,260 | $60,000 | $138,260 |
| 2023 | $700 | $177,060 | $40,000 | $137,060 |
| 2022 | $800 | $130,184 | $20,000 | $110,184 |
| 2021 | $781 | $130,184 | $20,000 | $110,184 |
| 2020 | $774 | $122,236 | $20,000 | $102,236 |
| 2019 | $2,843 | $102,804 | $20,000 | $82,804 |
| 2018 | $466 | $99,696 | $20,000 | $79,696 |
| 2017 | $470 | $95,224 | $20,000 | $75,224 |
| 2016 | $470 | $95,224 | $20,000 | $75,224 |
| 2015 | $451 | $82,024 | $16,000 | $66,024 |
| 2014 | $410 | $76,556 | $16,000 | $60,556 |
Mortgage History
| Date | Status | Loan Amount | Loan Type |
|---|---|---|---|
| Previous Owner | $112,500 | New Conventional | |
| Previous Owner | $25,000 | New Conventional | |
| Previous Owner | $150,000 | New Conventional | |
| Previous Owner | $55,000 | Stand Alone Second | |
| Previous Owner | $145,900 | Stand Alone Refi Refinance Of Original Loan | |
| Previous Owner | $169,000 | New Conventional |
Deed History
| Date | Type | Sale Price | Title Company |
|---|---|---|---|
| Special Warranty Deed | $487,000 | Round Table Title | |
| Special Warranty Deed | $487,000 | Round Table Title | |
| Warranty Deed | -- | -- | |
| Warranty Deed | $320,000 | -- | |
| Quit Claim Deed | -- | -- | |
| Quit Claim Deed | -- | -- | |
| Deed | $28,400 | -- |
Similar Homes in Cumming, GA
Source: Georgia MLS
MLS Number: 10416969
APN: 202-124
- 2400 Gants Hill Place
- 2032 Grovewood Ct
- 2815 Cambridge Hills Rd
- 2135 Glenfield Trace
- 1416 Elgin Way
- 5424 Landsdowne Ct
- 2710 Irwin Ct
- 2625 Blackstock Dr
- 2681 Buford Hwy
- 2755 Lansing Ln
- 2875 Waterstone Dr
- 1004 Windermere Crossing
- 5712 Kendrick Ln
- 1037 Windermere Crossing
- 3123 Neal Ct
- 3105 Neal Ct
- 3215 Oxleas Ct
