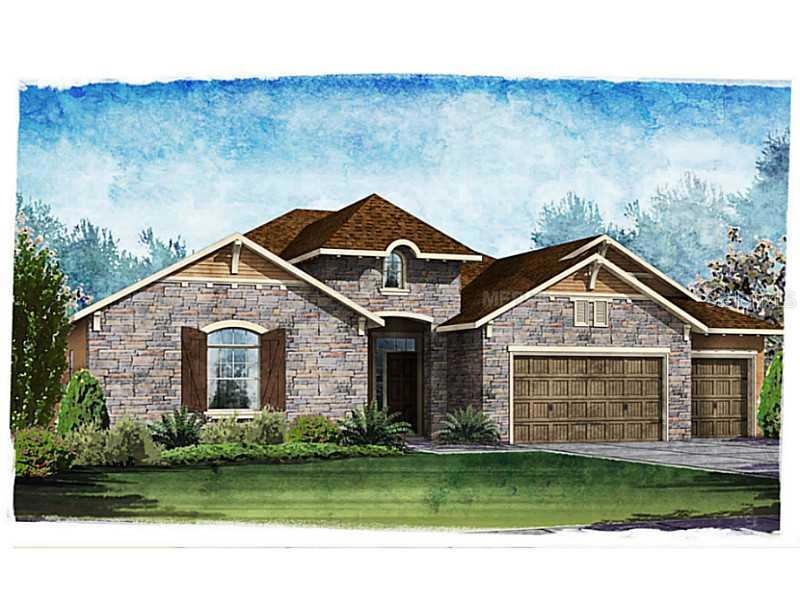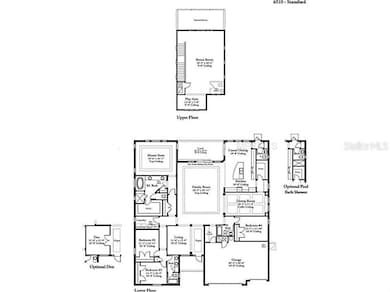
Estimated Value: $950,433 - $1,170,000
Highlights
- Under Construction
- Spa
- View of Trees or Woods
- Maniscalco Elementary School Rated A-
- Gated Community
- Open Floorplan
About This Home
As of May 2014Brand new construction home by Standard Pacific Homes. This home is ENERGY STAR(TM) certified. This magnificent home on an oversized home site overlooking beautiful conservation features 4 bedrooms, 4 bathrooms, and a den. The deluxe kitchen features double wall oven and glass cooktop. The master suite is located on the main floor and boasts a huge walk-in-closet. Located in the spectacular brand new community of Cordoba Estates. In proximity to USF, with great shopping nearby, and quick access to I-275 & I-75. Only 25 minutes to downtown Tampa.
Last Agent to Sell the Property
Gary Keating
STANDARD PACIFIC OF TAMPA License #702452 Listed on: 05/20/2013
Last Buyer's Agent
Gary Keating
STANDARD PACIFIC OF TAMPA License #702452 Listed on: 05/20/2013
Home Details
Home Type
- Single Family
Est. Annual Taxes
- $7,587
Year Built
- Built in 2013 | Under Construction
Lot Details
- 0.66 Acre Lot
- Lot Dimensions are 100x229
- Near Conservation Area
- Northeast Facing Home
- Native Plants
- Private Lot
- Oversized Lot
- Level Lot
- Irrigation
- Landscaped with Trees
- Property is zoned MPUD
HOA Fees
- $42 Monthly HOA Fees
Parking
- 3 Car Attached Garage
- Garage Door Opener
- Off-Street Parking
Home Design
- Traditional Architecture
- Slab Foundation
- Shingle Roof
- Block Exterior
- Stone Siding
- Stucco
Interior Spaces
- 3,486 Sq Ft Home
- Open Floorplan
- Tray Ceiling
- High Ceiling
- Thermal Windows
- ENERGY STAR Qualified Windows
- Sliding Doors
- Entrance Foyer
- Great Room
- Family Room
- Breakfast Room
- Formal Dining Room
- Den
- Inside Utility
- Laundry in unit
- Views of Woods
Kitchen
- Built-In Convection Oven
- Recirculated Exhaust Fan
- Microwave
- ENERGY STAR Qualified Dishwasher
- Stone Countertops
- Disposal
Flooring
- Carpet
- Tile
Bedrooms and Bathrooms
- 4 Bedrooms
- Split Bedroom Floorplan
- Walk-In Closet
- 4 Full Bathrooms
- Low Flow Plumbing Fixtures
Home Security
- Security System Owned
- Fire and Smoke Detector
Eco-Friendly Details
- Energy-Efficient HVAC
- Energy-Efficient Insulation
- Energy-Efficient Roof
- Energy-Efficient Thermostat
- Ventilation
- HVAC Filter MERV Rating 8+
Outdoor Features
- Spa
- Balcony
- Deck
- Covered patio or porch
Schools
- Maniscalco Elementary School
- Liberty Middle School
- Freedom High School
Mobile Home
- Mobile Home Model is Stamford
Utilities
- Forced Air Zoned Heating and Cooling System
- Underground Utilities
- Well
- Electric Water Heater
- Septic Tank
- Cable TV Available
Listing and Financial Details
- Home warranty included in the sale of the property
- Visit Down Payment Resource Website
- Legal Lot and Block 4 / 7
- Assessor Parcel Number U-17-27-19-9SI-000007-00004.0
- $3,759 per year additional tax assessments
Community Details
Overview
- Cordoba Ranch Subdivision
- Association Owns Recreation Facilities
- The community has rules related to deed restrictions
- Planned Unit Development
Recreation
- Tennis Courts
- Recreation Facilities
- Community Playground
- Community Pool
Security
- Gated Community
Ownership History
Purchase Details
Purchase Details
Home Financials for this Owner
Home Financials are based on the most recent Mortgage that was taken out on this home.Similar Homes in Lutz, FL
Home Values in the Area
Average Home Value in this Area
Purchase History
| Date | Buyer | Sale Price | Title Company |
|---|---|---|---|
| Hoffman Donald L | -- | None Listed On Document | |
| Hoffman Donald L | $500,500 | First American Title Ins Co |
Mortgage History
| Date | Status | Borrower | Loan Amount |
|---|---|---|---|
| Previous Owner | Hoffman Donald L | $368,000 | |
| Previous Owner | Hoffman Donald L | $33,000 | |
| Previous Owner | Hoffman Donald L | $417,000 |
Property History
| Date | Event | Price | Change | Sq Ft Price |
|---|---|---|---|---|
| 08/07/2014 08/07/14 | Off Market | $500,500 | -- | -- |
| 05/09/2014 05/09/14 | Sold | $500,500 | -1.5% | $144 / Sq Ft |
| 03/01/2014 03/01/14 | Pending | -- | -- | -- |
| 02/10/2014 02/10/14 | Price Changed | $507,900 | +0.6% | $146 / Sq Ft |
| 09/30/2013 09/30/13 | Price Changed | $504,900 | +1.0% | $145 / Sq Ft |
| 08/29/2013 08/29/13 | Price Changed | $499,900 | -1.0% | $143 / Sq Ft |
| 06/28/2013 06/28/13 | Price Changed | $504,900 | +0.9% | $145 / Sq Ft |
| 05/20/2013 05/20/13 | For Sale | $500,500 | -- | $144 / Sq Ft |
Tax History Compared to Growth
Tax History
| Year | Tax Paid | Tax Assessment Tax Assessment Total Assessment is a certain percentage of the fair market value that is determined by local assessors to be the total taxable value of land and additions on the property. | Land | Improvement |
|---|---|---|---|---|
| 2024 | $12,875 | $483,806 | -- | -- |
| 2023 | $12,150 | $469,715 | $0 | $0 |
| 2022 | $11,323 | $456,034 | $0 | $0 |
| 2021 | $11,116 | $442,751 | $0 | $0 |
| 2020 | $11,428 | $436,638 | $0 | $0 |
| 2019 | $11,267 | $426,821 | $0 | $0 |
| 2018 | $11,162 | $418,863 | $0 | $0 |
| 2017 | $11,077 | $469,605 | $0 | $0 |
| 2016 | $11,034 | $401,810 | $0 | $0 |
| 2015 | $11,116 | $399,017 | $0 | $0 |
| 2014 | $9,816 | $285,156 | $0 | $0 |
| 2013 | -- | $22,497 | $0 | $0 |
Agents Affiliated with this Home
-
G
Seller's Agent in 2014
Gary Keating
STANDARD PACIFIC OF TAMPA
Map
Source: Stellar MLS
MLS Number: T2570781
APN: U-17-27-19-9SI-000007-00004.0
- 3226 Cordoba Ranch Blvd
- 17804 Brewster Green
- 2890 Alexandria Marie Ln
- 18816 Carr Dr
- 17914 Bramshot Place
- 17909 Howsmoor Place
- 2518 Sunset Ln
- 18902 Spring Hollow Dr
- 19105 Brown Rd
- 18437 Purple Creek Ln
- 19116 Livengood Rd
- 2336 Windsor Oaks Ave
- 18483 Purple Creek Ln Unit Lot 1
- 2409 Heather Manor Ln
- 17519 Drake Ct
- 17515 Drake Ct
- 17815 Cranbrook Dr
- 18406 Sterling Silver Cir
- 18426 Sterling Silver Cir
- 18619 San Rio Cir
- 3130 Cordoba Ranch Blvd
- 3128 Cordoba Ranch Blvd
- 3134 Cordoba Ranch Blvd
- 3126 Cordoba Ranch Blvd
- 18401 Belfair Glen Place
- 3124 Cordoba Ranch Blvd
- 3137 Cordoba Ranch Blvd
- 18403 Belfair Glen Place
- 3121 Cordoba Ranch Blvd
- 3232 Cordoba Ranch Blvd
- 3234 Cordoba Ranch Blvd
- 3230 Cordoba Ranch Blvd
- 3228 Cordoba Ranch Blvd
- 3216 Cordoba Ranch Blvd
- 3114 Cordoba Ranch Blvd
- 3113 Cordoba Ranch Blvd
- 18414 Belfair Glen Place Unit 2393025-2644
- 18414 Belfair Glen Place
- 3112 Cordoba Ranch Blvd

