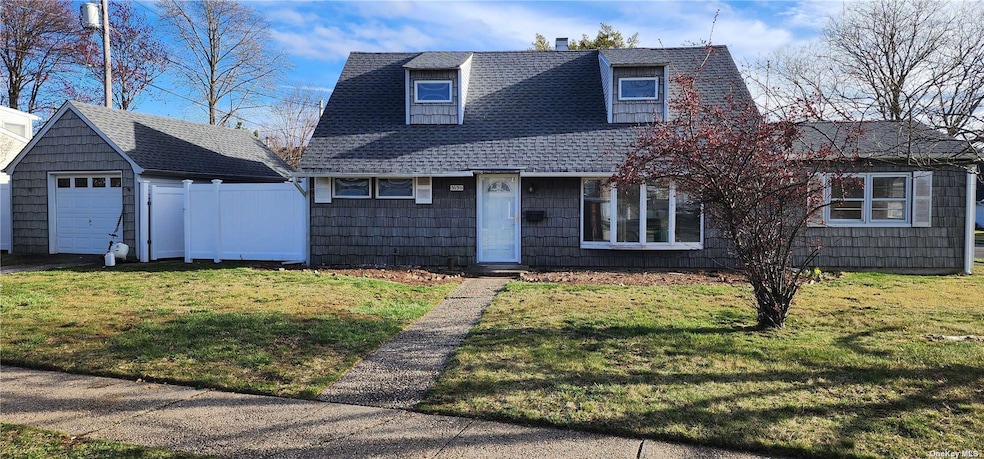
3130 Euston Ln Levittown, NY 11756
Levittown NeighborhoodHighlights
- Cape Cod Architecture
- Wood Flooring
- 1 Car Detached Garage
- Abbey Lane Elementary School Rated A-
- Main Floor Bedroom
- Eat-In Kitchen
About This Home
As of July 2024Welcome to this stunningly updated Expanded cape in the heart of Levittown. Located in a desirable neighborhood, this home offers a classic charm. Step inside and be greeted by the formal living room, ideal for hosting guests or relaxing with family. The eat-in kitchen features Quartz countertops, stainless steel appliances. This home boasts Five bedrooms and two Full bathrooms. The driveway leads to a spacious detached One-car garage, providing ample parking and storage space. Schedule a showing today and make it yours!
Last Agent to Sell the Property
Realty Connect USA LLC Brokerage Email: haneets28@gmail.com License #40SI0980336

Co-Listed By
Realty Connect USA LLC Brokerage Email: haneets28@gmail.com License #10401283076
Home Details
Home Type
- Single Family
Est. Annual Taxes
- $10,951
Year Built
- Built in 1950
Lot Details
- 6,270 Sq Ft Lot
- Lot Dimensions are 77x94
Parking
- 1 Car Detached Garage
Home Design
- Cape Cod Architecture
- Frame Construction
Kitchen
- Eat-In Kitchen
- Microwave
- Dishwasher
Flooring
- Wood Flooring
Bedrooms and Bathrooms
- 5 Bedrooms
- Main Floor Bedroom
- 2 Full Bathrooms
Schools
- Abbey Lane Elementary School
- Wisdom Lane Middle School
- Division Avenue Senior High School
Utilities
- No Cooling
- Baseboard Heating
- Heating System Uses Oil
Listing and Financial Details
- Legal Lot and Block 3 / 263
- Assessor Parcel Number 2089-51-263-00-0003-0
Ownership History
Purchase Details
Home Financials for this Owner
Home Financials are based on the most recent Mortgage that was taken out on this home.Purchase Details
Home Financials for this Owner
Home Financials are based on the most recent Mortgage that was taken out on this home.Map
Similar Homes in the area
Home Values in the Area
Average Home Value in this Area
Purchase History
| Date | Type | Sale Price | Title Company |
|---|---|---|---|
| Bargain Sale Deed | $685,000 | Judicial Title | |
| Bargain Sale Deed | $685,000 | Judicial Title | |
| Bargain Sale Deed | $465,000 | Paragon Abstact | |
| Bargain Sale Deed | $465,000 | Paragon Abstact | |
| Bargain Sale Deed | $465,000 | Paragon Abstact |
Property History
| Date | Event | Price | Change | Sq Ft Price |
|---|---|---|---|---|
| 07/18/2024 07/18/24 | Sold | $685,000 | -2.0% | $484 / Sq Ft |
| 06/02/2024 06/02/24 | Pending | -- | -- | -- |
| 05/15/2024 05/15/24 | Price Changed | $699,000 | -2.8% | $494 / Sq Ft |
| 04/24/2024 04/24/24 | Price Changed | $719,000 | -4.0% | $508 / Sq Ft |
| 04/04/2024 04/04/24 | For Sale | $749,000 | +61.1% | $530 / Sq Ft |
| 11/28/2023 11/28/23 | Sold | $465,000 | 0.0% | $329 / Sq Ft |
| 08/28/2023 08/28/23 | Pending | -- | -- | -- |
| 08/24/2023 08/24/23 | Off Market | $465,000 | -- | -- |
| 08/07/2023 08/07/23 | For Sale | $499,000 | -- | $353 / Sq Ft |
Tax History
| Year | Tax Paid | Tax Assessment Tax Assessment Total Assessment is a certain percentage of the fair market value that is determined by local assessors to be the total taxable value of land and additions on the property. | Land | Improvement |
|---|---|---|---|---|
| 2024 | $2,783 | $386 | $206 | $180 |
| 2023 | $6,004 | $386 | $206 | $180 |
| 2022 | $6,004 | $386 | $206 | $180 |
| 2021 | $6,792 | $398 | $212 | $186 |
| 2020 | $5,508 | $487 | $486 | $1 |
| 2019 | $5,677 | $522 | $499 | $23 |
| 2018 | $5,849 | $557 | $0 | $0 |
| 2017 | $5,616 | $742 | $532 | $210 |
| 2016 | $9,067 | $742 | $532 | $210 |
| 2015 | $3,029 | $742 | $532 | $210 |
| 2014 | $3,029 | $742 | $532 | $210 |
| 2013 | $2,769 | $742 | $532 | $210 |
Source: OneKey® MLS
MLS Number: KEY3542433
APN: 2089-51-263-00-0003-0
