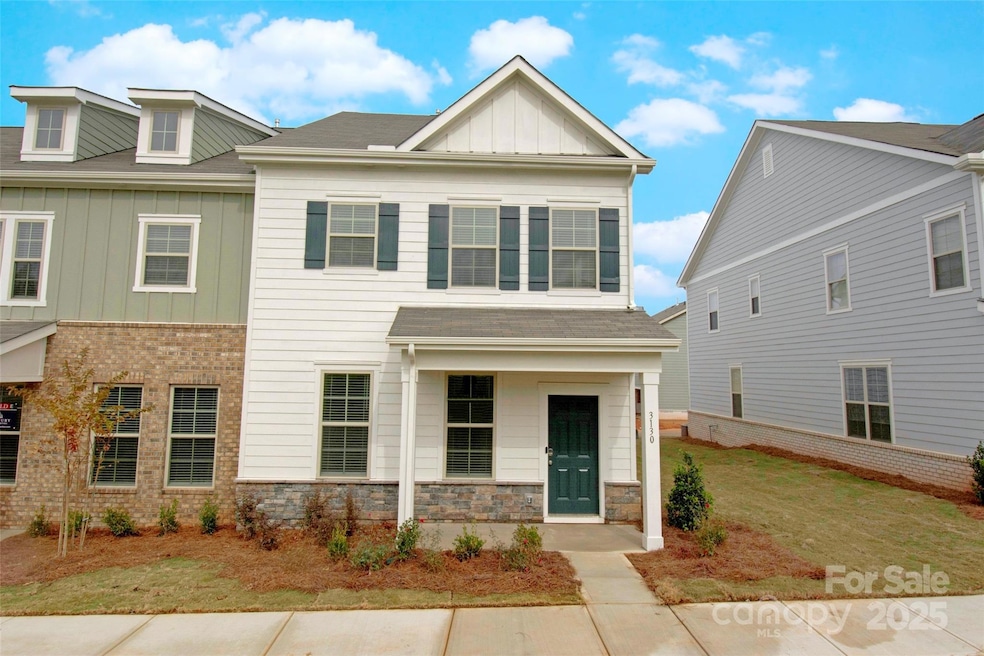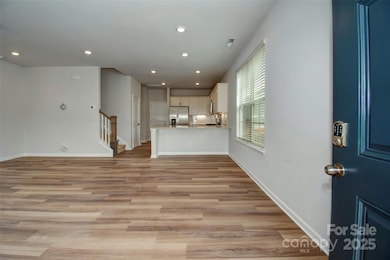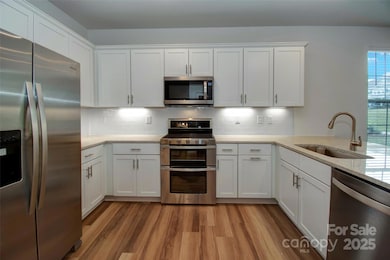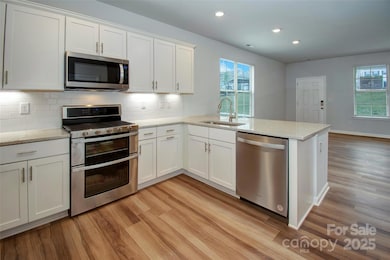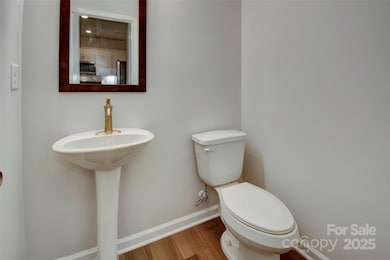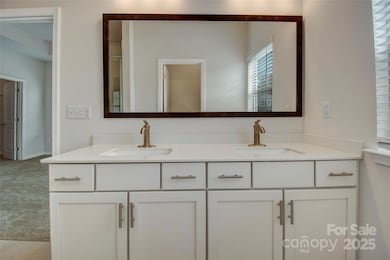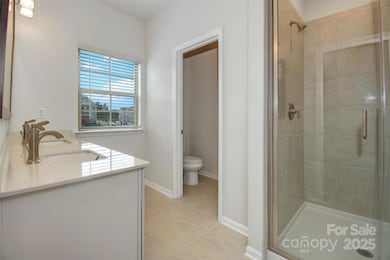3130 Glenn Hope Way Matthews, NC 28104
Estimated payment $2,610/month
Highlights
- 2 Car Attached Garage
- Central Heating and Cooling System
- Washer and Dryer
- Laundry Room
About This Home
This stunning 2-story home features 3 bedrooms, 2.5 baths, and a 2-car garage. The owner’s suite includes two walk-in closets, while all guest bedrooms also feature spacious walk-ins for ample storage.
Enjoy an open-concept main level with a modern kitchen that includes stainless steel appliances, an ice and water dispensing refrigerator, 5-burner gas range with double oven, microwave, granite countertops, and tile backsplash.
Additional features include an oversized laundry room, washer and dryer, garbage disposal, garage door opener, and window blinds — all included.
Located in a vibrant community with a pocket park featuring gas grills, a walking trail, gazebo, and dog stations. Plus, this home is an end unit, offering extra privacy and natural light.
Listing Agent
Keller Williams Ballantyne Area Brokerage Email: chandni@clsestate.com License #324609 Listed on: 10/15/2025

Townhouse Details
Home Type
- Townhome
Est. Annual Taxes
- $2,933
Year Built
- Built in 2021
HOA Fees
- $200 Monthly HOA Fees
Parking
- 2 Car Attached Garage
Home Design
- Entry on the 1st floor
- Brick Exterior Construction
- Slab Foundation
- Stone Veneer
Interior Spaces
- 2-Story Property
Kitchen
- Convection Oven
- Gas Oven
- Gas Range
- Microwave
- Dishwasher
- Disposal
Bedrooms and Bathrooms
- 3 Bedrooms
Laundry
- Laundry Room
- Washer and Dryer
Schools
- Bain Elementary School
- Mint Hill Middle School
- Butler High School
Utilities
- Central Heating and Cooling System
- Electric Water Heater
Community Details
- Cusick Association
- Harmony At Matthews Subdivision
- Mandatory home owners association
Listing and Financial Details
- Assessor Parcel Number 21509618
Map
Home Values in the Area
Average Home Value in this Area
Tax History
| Year | Tax Paid | Tax Assessment Tax Assessment Total Assessment is a certain percentage of the fair market value that is determined by local assessors to be the total taxable value of land and additions on the property. | Land | Improvement |
|---|---|---|---|---|
| 2025 | $2,933 | $384,700 | $110,000 | $274,700 |
| 2024 | $2,933 | $384,700 | $110,000 | $274,700 |
| 2023 | $2,890 | $384,700 | $110,000 | $274,700 |
| 2022 | $2,452 | $264,600 | $60,000 | $204,600 |
Property History
| Date | Event | Price | List to Sale | Price per Sq Ft |
|---|---|---|---|---|
| 11/03/2025 11/03/25 | Price Changed | $410,000 | -1.2% | $233 / Sq Ft |
| 10/15/2025 10/15/25 | For Sale | $415,000 | 0.0% | $236 / Sq Ft |
| 12/08/2021 12/08/21 | Rented | $2,000 | -6.8% | -- |
| 11/22/2021 11/22/21 | Price Changed | $2,145 | +7.5% | $1 / Sq Ft |
| 11/20/2021 11/20/21 | For Rent | $1,995 | -- | -- |
Source: Canopy MLS (Canopy Realtor® Association)
MLS Number: 4311219
APN: 215-096-18
- 3319 Glenn Hope Way
- 2343 Mount Harmony Church Rd
- 2131 Stevens Mill Rd
- 2544 Mount Harmony Church Rd
- 2411 Kimway Dr
- 2418 Kirkholm Dr
- 15108 Castlebridge Ln
- 2507 Bathgate Ln
- 1512 May Apple Dr
- 2033 Kimway Dr
- 1409 May Apple Dr
- 14601 Phillips Rd
- 2621 Heathershire Ln
- 2526 Clearkirk Ct
- 3144 Butler Hill Dr
- 3136 Butler Hill Dr
- 1718 Matthews Mint Hill Rd
- 3132 Butler Hill Dr
- 3128 Butler Hill Dr
- 5004 Cherry Gum Ct Unit 43
- 3204 Glenn Hope Way
- 3511 Glenn Hope Way
- 3209 Glenn Hope Way
- 3319 Glenn Hope Way
- 1748 Marglyn Dr Unit Sweetgrass
- 1748 Marglyn Dr Unit Cardinal
- 1748 Marglyn Dr
- 4101 Glenloch Cir Unit A3
- 4101 Glenloch Cir Unit A2
- 4101 Glenloch Cir Unit B1
- 1409 May Apple Dr
- 14625 Phillips Rd Unit 1
- 1710 Kimway Ct
- 2103 Autumn Olive Ln
- 13439 Phillips Rd
- 1424 Matthews-Mint Hill Rd
- 14843 Middlesborough Dr
- 4010 Waiting St
- 4010 Waiting St Unit C3
- 4010 Waiting St Unit B1
