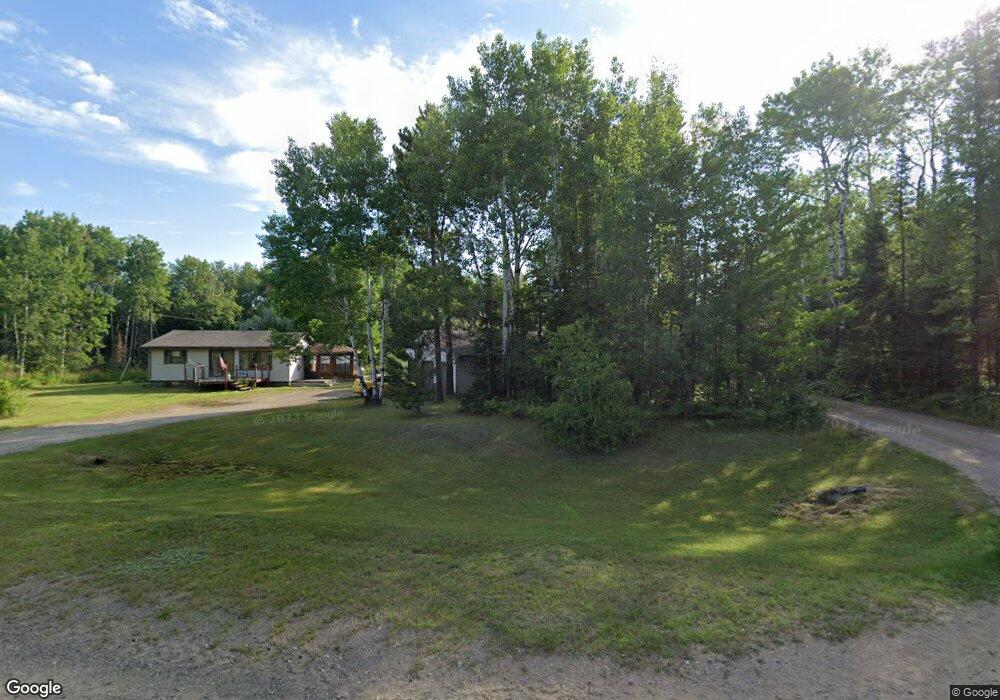3130 Highway 53 Eveleth, MN 55734
Estimated Value: $164,000 - $233,000
2
Beds
2
Baths
786
Sq Ft
$259/Sq Ft
Est. Value
About This Home
This home is located at 3130 Highway 53, Eveleth, MN 55734 and is currently estimated at $203,690, approximately $259 per square foot. 3130 Highway 53 is a home located in St. Louis County with nearby schools including South Ridge Elementary School.
Ownership History
Date
Name
Owned For
Owner Type
Purchase Details
Closed on
Oct 27, 2021
Sold by
Dobson Jade
Bought by
Appicelli Thomas L
Current Estimated Value
Home Financials for this Owner
Home Financials are based on the most recent Mortgage that was taken out on this home.
Original Mortgage
$152,000
Outstanding Balance
$139,320
Interest Rate
3.01%
Mortgage Type
New Conventional
Estimated Equity
$64,370
Purchase Details
Closed on
May 8, 2019
Sold by
Juvrud Jerry E
Bought by
Dobson Jade
Home Financials for this Owner
Home Financials are based on the most recent Mortgage that was taken out on this home.
Original Mortgage
$126,100
Interest Rate
4.1%
Mortgage Type
New Conventional
Purchase Details
Closed on
May 6, 2019
Sold by
Thompson Laura S
Bought by
Juvrud Jerry E
Home Financials for this Owner
Home Financials are based on the most recent Mortgage that was taken out on this home.
Original Mortgage
$126,100
Interest Rate
4.1%
Mortgage Type
New Conventional
Create a Home Valuation Report for This Property
The Home Valuation Report is an in-depth analysis detailing your home's value as well as a comparison with similar homes in the area
Home Values in the Area
Average Home Value in this Area
Purchase History
| Date | Buyer | Sale Price | Title Company |
|---|---|---|---|
| Appicelli Thomas L | $160,000 | Sellman Title Company Llc | |
| Dobson Jade | $130,000 | Sellman Title Company Llc | |
| Juvrud Jerry E | -- | Sellman Title Company Llc |
Source: Public Records
Mortgage History
| Date | Status | Borrower | Loan Amount |
|---|---|---|---|
| Open | Appicelli Thomas L | $152,000 | |
| Previous Owner | Dobson Jade | $126,100 |
Source: Public Records
Tax History Compared to Growth
Tax History
| Year | Tax Paid | Tax Assessment Tax Assessment Total Assessment is a certain percentage of the fair market value that is determined by local assessors to be the total taxable value of land and additions on the property. | Land | Improvement |
|---|---|---|---|---|
| 2023 | $698 | $145,500 | $23,700 | $121,800 |
| 2022 | $524 | $127,000 | $20,700 | $106,300 |
| 2021 | $1,068 | $86,900 | $13,600 | $73,300 |
| 2020 | $1,064 | $80,200 | $13,600 | $66,600 |
| 2019 | $1,028 | $80,200 | $13,600 | $66,600 |
| 2018 | $552 | $80,200 | $13,600 | $66,600 |
| 2017 | $262 | $87,900 | $13,600 | $74,300 |
| 2016 | $264 | $64,300 | $11,200 | $53,100 |
| 2015 | $231 | $35,700 | $6,200 | $29,500 |
| 2014 | $231 | $32,100 | $5,900 | $26,200 |
Source: Public Records
Map
Nearby Homes
- 3426 U S 53
- TBD Bodas Rd
- TBD Jola Rd
- 2670 Knock Rd
- XXX Traven Rd
- 72XXX E Central Lakes Rd
- 72XX E Central Lakes Road Lot G
- 72XX E Central Lakes Road Lot F
- XXXXX N Moon Lake Dr
- 3883 Pleasant Ln
- 72XX E Central Lakes Rd Lot H
- 3901 Pleasant Ln
- 6697 Wilson Rd
- 59XX Long Lake Rd
- 3993 Long Lake Shores Rd
- 3997 Long Lake Shores Rd
- TBD Long Lakes Shores Rd
- 4039 W Long Lake Rd
- 2217 Michael Beach Rd
- 2217 Michaels Beach Rd
- 3130 Highway 53
- 3130 Highway 53
- 3130 Highway 53
- 3130 U S 53
- 3122 Highway 53
- 3122 Highway 53
- 3142 U S 53
- 3142 Highway 53
- 3142 Highway 53
- 3142 Highway 53
- 3142 Highway 53
- 3142 Highway 53
- 3128 Highway 53
- 3118 Highway 53
- 3118 Highway 53
- 3118 Highway 53
- 3145 Highway 53
- 3145 Highway 53
- 3110 Highway 53
- 3106 Highway 53
