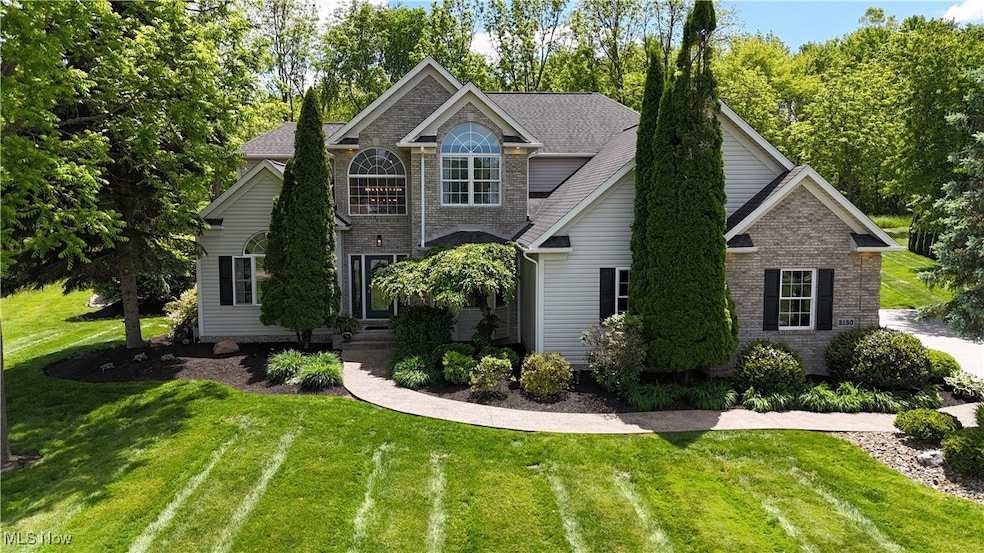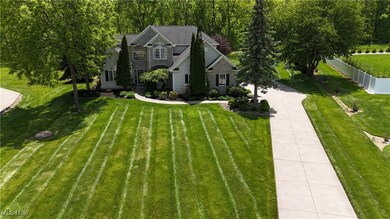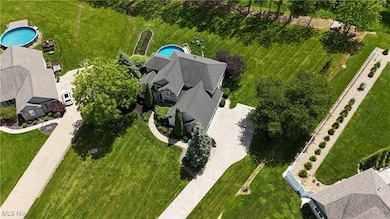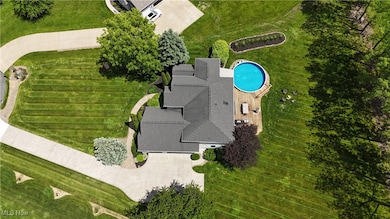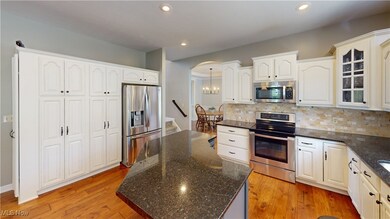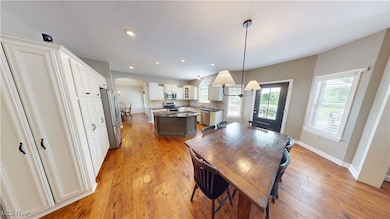3130 Hollybrook Ln Mogadore, OH 44260
Estimated payment $3,667/month
Highlights
- Private Pool
- Traditional Architecture
- Central Air
- Deck
- 3 Car Attached Garage
- Baseboard Heating
About This Home
Amazing opportunity to own a luxury home filled w/ style, space, and comfort in the desirable Portage Commons neighborhood! Nestled on nearly an acre, this 4-bdrm, 3-bth home is a rare find offering refined interior features, expansive living space, and an entertainer’s paradise outdoors. Step through the grand foyer and immediately feel the warmth and elegance this home exudes. The main floor features a private home office with French doors and a tray ceiling, perfect for remote work or quiet study. A formal dining room sets the stage for special gatherings, while the gourmet kitchen impresses with granite counters, stainless steel appliances, a center island, and ample cabinetry—ideal for both everyday living and entertaining. Flowing from the kitchen is a spacious living room with a cozy gas fireplace, making it the perfect place to unwind. A half bath and first-floor laundry add convenience, and fresh paint gives the entire home a bright, modern feel. Upstairs, retreat to the expansive master suite complete with a walk-in closet and a spa-like bathroom w/ double sinks, a soaking tub, and a separate standing shower. Three additional generously sized bdrms and a full bath w/ double sink complete the second level. The full basement offers incredible potential—whether you need abundant storage or want to create a custom rec room, workout space, or theater, the possibilities are endless. Finally- Step outside to your own backyard oasis! Enjoy the summer days in the heated above-ground pool w/ a stylish wrap-around bar, outdoor kitchen space w/ natural gas hookups & and retractable awning- or sit back and relax on the large deck. A firepit and mature trees offer privacy and year-round charm. Additional highlights include- attached 3-car garage, large driveway w/ built-in basketball hoop. Newer roof, HVAC, tankless HWT & more. Don’t miss your opportunity to own an exceptional home in one of the area’s most sought-after neighborhoods. Schedule your private tour today!
Listing Agent
Keller Williams Chervenic Rlty Brokerage Email: taylor.piatt@kw.com 330-671-4915 License #2018005661 Listed on: 05/29/2025

Co-Listing Agent
Keller Williams Chervenic Rlty Brokerage Email: taylor.piatt@kw.com 330-671-4915 License #2014004138
Home Details
Home Type
- Single Family
Est. Annual Taxes
- $6,817
Year Built
- Built in 2001
Lot Details
- 0.81 Acre Lot
HOA Fees
- $13 Monthly HOA Fees
Parking
- 3 Car Attached Garage
Home Design
- Traditional Architecture
- Fiberglass Roof
- Asphalt Roof
- Vinyl Siding
Interior Spaces
- 3,058 Sq Ft Home
- 2-Story Property
- Family Room with Fireplace
- Unfinished Basement
- Basement Fills Entire Space Under The House
Kitchen
- Range
- Microwave
- Dishwasher
Bedrooms and Bathrooms
- 4 Bedrooms
- 2.5 Bathrooms
Laundry
- Dryer
- Washer
Outdoor Features
- Private Pool
- Deck
Utilities
- Central Air
- Heating System Uses Gas
- Baseboard Heating
Community Details
- Portage Commons Association
- Portage Commons Subdivision
Listing and Financial Details
- Assessor Parcel Number 040591000039000
Map
Home Values in the Area
Average Home Value in this Area
Tax History
| Year | Tax Paid | Tax Assessment Tax Assessment Total Assessment is a certain percentage of the fair market value that is determined by local assessors to be the total taxable value of land and additions on the property. | Land | Improvement |
|---|---|---|---|---|
| 2024 | $6,817 | $144,410 | $15,750 | $128,660 |
| 2023 | $7,264 | $124,080 | $17,330 | $106,750 |
| 2022 | $7,285 | $124,080 | $17,330 | $106,750 |
| 2021 | $7,121 | $124,080 | $17,330 | $106,750 |
| 2020 | $6,332 | $99,160 | $15,750 | $83,410 |
| 2019 | $6,237 | $99,160 | $15,750 | $83,410 |
| 2018 | $4,666 | $87,190 | $14,700 | $72,490 |
| 2017 | $4,666 | $87,190 | $14,700 | $72,490 |
| 2016 | $4,640 | $87,190 | $14,700 | $72,490 |
| 2015 | $4,485 | $87,190 | $14,700 | $72,490 |
| 2014 | $4,362 | $87,190 | $14,700 | $72,490 |
| 2013 | $4,226 | $87,190 | $14,700 | $72,490 |
Property History
| Date | Event | Price | Change | Sq Ft Price |
|---|---|---|---|---|
| 05/29/2025 05/29/25 | For Sale | $549,900 | +111.5% | $180 / Sq Ft |
| 06/05/2012 06/05/12 | Sold | $260,000 | -7.1% | $85 / Sq Ft |
| 04/22/2012 04/22/12 | Pending | -- | -- | -- |
| 03/28/2012 03/28/12 | For Sale | $279,900 | -- | $92 / Sq Ft |
Purchase History
| Date | Type | Sale Price | Title Company |
|---|---|---|---|
| Warranty Deed | $260,000 | None Available | |
| Warranty Deed | $255,000 | None Available | |
| Warranty Deed | -- | Attorney | |
| Survivorship Deed | $279,900 | Bond & Associates Title Agen | |
| Warranty Deed | $49,900 | Endress/Lawyers Title |
Mortgage History
| Date | Status | Loan Amount | Loan Type |
|---|---|---|---|
| Previous Owner | $241,600 | New Conventional | |
| Previous Owner | $247,000 | New Conventional | |
| Previous Owner | $268,000 | New Conventional | |
| Previous Owner | $225,000 | Credit Line Revolving | |
| Previous Owner | $200,300 | New Conventional | |
| Previous Owner | $204,000 | New Conventional | |
| Previous Owner | $329,365 | Unknown | |
| Previous Owner | $20,300 | Stand Alone Second | |
| Previous Owner | $263,000 | No Value Available | |
| Previous Owner | $198,675 | No Value Available |
Source: MLS Now
MLS Number: 5126473
APN: 04-059-10-00-039-000
- 3090 State Route 43
- 3242 State Route 43
- 2940 Robin Hill Dr
- 2836 Congress Lake Rd
- 1884 Old Forge Rd
- 3568 Elmhurst Ct
- 1523 Queenstown Rd
- 3853 Morley Dr
- 3829 Boydell Rd
- 3904 Mctaggart Blvd
- 0 Ranfield Rd Unit 5082689
- 3868 Willow Way
- 4130 Pembroke Dr
- 4167 Chapman Dr
- 0 Randolph Rd Unit 5112744
- 3784 Willow Brook Dr
- 2305 Bixler Dr
- 112 Sunrise Blvd E
- 1359 Timbertop Dr
- V/L Southeast Ave
