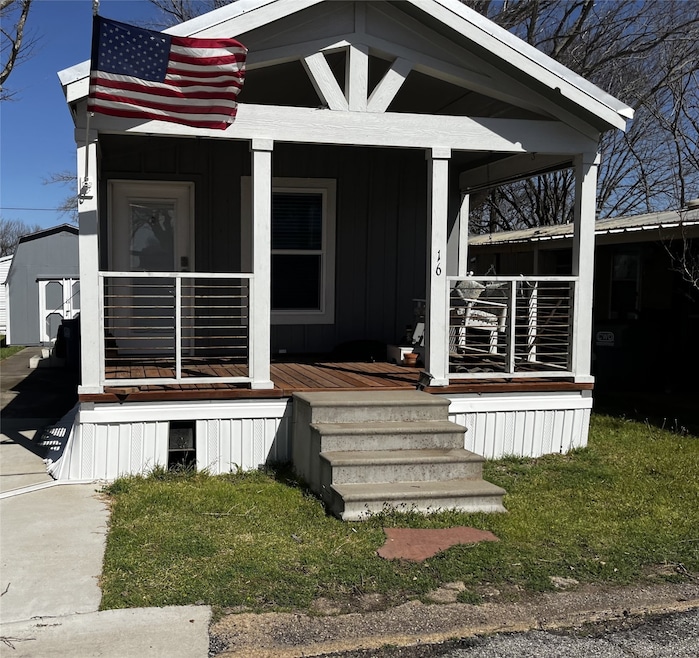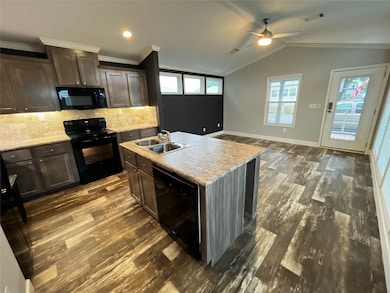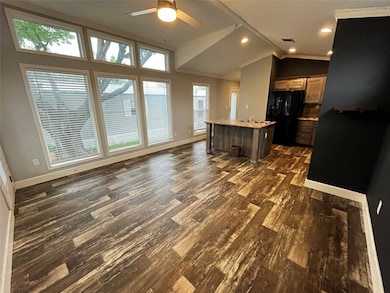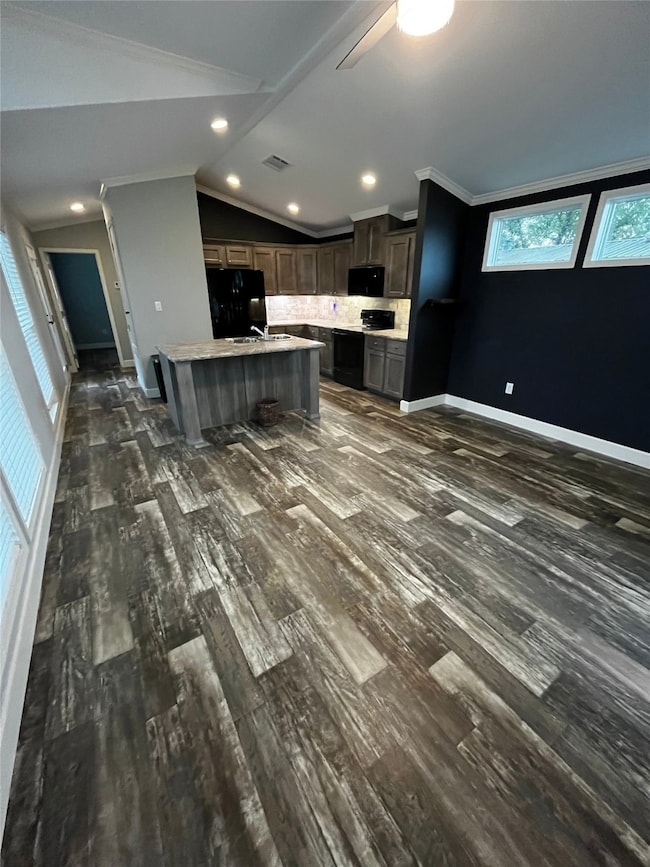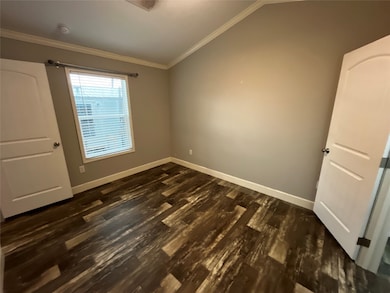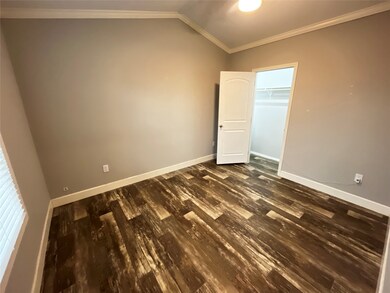3130 Parkerville Rd Unit 16 Lancaster, TX 75146
Highlights
- Senior Community
- Eat-In Kitchen
- Luxury Vinyl Plank Tile Flooring
- Covered patio or porch
- 1-Story Property
- Central Heating and Cooling System
About This Home
This tiny home offers a functional kitchen with an island and is fully equipped with all necessities. The living area is cozy and has a dining area space for a small table that seats 4. The bathroom has a large walk-in shower. This home also includes a stackable washer and dryer, microwave, refrigerator, electric range, dishwasher and ceiling fans. Covered front porch is perfect for sitting and enjoying morning coffee or afternoon tea. This is a 55+ Only Community
Last Listed By
RE/MAX Arbors Brokerage Phone: 972-515-8111 License #0472649 Listed on: 04/25/2025

Property Details
Home Type
- Manufactured Home
Year Built
- Built in 2019
Interior Spaces
- 699 Sq Ft Home
- 1-Story Property
- Ceiling Fan
- Luxury Vinyl Plank Tile Flooring
- Fire and Smoke Detector
Kitchen
- Eat-In Kitchen
- Electric Range
- Microwave
Bedrooms and Bathrooms
- 1 Bedroom
- 1 Full Bathroom
Laundry
- Laundry in Hall
- Dryer
- Washer
Parking
- Driveway
- Open Parking
Schools
- Rosa Parks-Millbrook Elementary School
- Lancaster High School
Utilities
- Central Heating and Cooling System
- Electric Water Heater
Additional Features
- Covered patio or porch
- 784 Sq Ft Lot
Listing and Financial Details
- Residential Lease
- Property Available on 4/25/25
- Tenant pays for all utilities, cable TV, electricity, insurance, pest control, sewer, trash collection, water
- 12 Month Lease Term
- Assessor Parcel Number 75000000012345600
Community Details
Overview
- Senior Community
- Parkerville East Mhp Space 16 Subdivision
Pet Policy
- Pet Size Limit
- Pet Deposit $500
- 1 Pet Allowed
- Breed Restrictions
Map
Source: North Texas Real Estate Information Systems (NTREIS)
MLS Number: 20915853
- 862 S Interstate 35 E
- 1328 Windmill Trail
- 919 Cardinal Dr
- 623 Franklin St
- 619 Franklin St
- 607 Parkdale Ln
- 325 S Interstate 35 E
- 2781 Bear Creek Rd
- 1123 E Hidden Lakes Dr
- 312 Hidden
- 1112 E Hidden Lakes Dr
- 405 Westover Ct
- 401 Westover Ct
- 508 Big Lake Dr
- 512 Pond Springs Dr
- 1128 Willow Lake Dr
- 616 S Hidden Lakes Dr
- 604 S Hidden Lakes Dr
- 1108 Southwood Dr
- 2019 Enchanted Ln
